450 Summer Street, Manchester, MA 01944
Local realty services provided by:ERA M. Connie Laplante Real Estate
450 Summer Street,Manchester, MA 01944
$4,195,000
- 9 Beds
- 7 Baths
- 8,333 sq. ft.
- Single family
- Active
Listed by: lanse robb, sophie soman
Office: landvest, inc., manchester -by-the-sea
MLS#:73443142
Source:MLSPIN
Price summary
- Price:$4,195,000
- Price per sq. ft.:$503.42
About this home
Meticulously restored Peabody & Stearns estate in Manchester-by-the-Sea, this Gold Coast jewel captures views of the marsh & is within walking distance of Black & White Beaches. Set on 2.8± acres of rolling lawns framed by mature trees and stone walls, the residence blends timeless craftsmanship with modern comfort. A complete top-to-bottom renovation preserves its architectural integrity while elevating it for contemporary living. With generous square footage the home offers nine bedrooms, five-and-two-half baths, an inviting first-floor bedroom suite, and a well-appointed in-law apartment. A gourmet kitchen with soapstone counters, and Thermador suite flows to dining for 18 and a screened porch. Modern systems include 5-zone HVAC, Navien hydro-air, and 400-amp service. Perennial gardens, gracious porches, granite patio with in-ground hot tub, vegetable garden, and original stone potting shed add historic charm.
Contact an agent
Home facts
- Year built:1900
- Listing ID #:73443142
- Updated:December 17, 2025 at 01:35 PM
Rooms and interior
- Bedrooms:9
- Total bathrooms:7
- Full bathrooms:5
- Half bathrooms:2
- Living area:8,333 sq. ft.
Heating and cooling
- Cooling:5 Cooling Zones, Central Air
- Heating:Hydro Air
Structure and exterior
- Roof:Shingle
- Year built:1900
- Building area:8,333 sq. ft.
- Lot area:2.81 Acres
Schools
- High school:Merhs
- Middle school:Merms
Utilities
- Water:Public
- Sewer:Private Sewer
Finances and disclosures
- Price:$4,195,000
- Price per sq. ft.:$503.42
- Tax amount:$29,635 (2025)
New listings near 450 Summer Street
- New
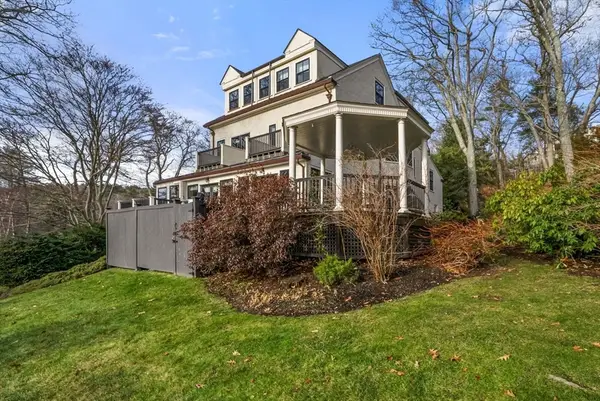 $4,250,000Active5 beds 5 baths5,445 sq. ft.
$4,250,000Active5 beds 5 baths5,445 sq. ft.468 Summer Street, Manchester, MA 01944
MLS# 73461113Listed by: Gibson Sotheby's International Realty 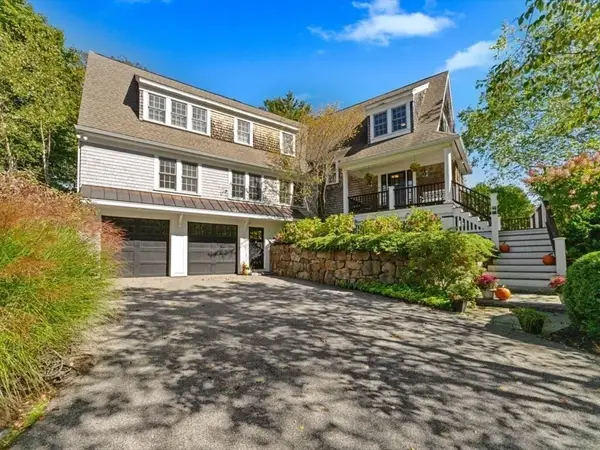 $2,995,000Active6 beds 5 baths4,751 sq. ft.
$2,995,000Active6 beds 5 baths4,751 sq. ft.25 Forest Street, Manchester, MA 01944
MLS# 73442660Listed by: Gibson Sotheby's International Realty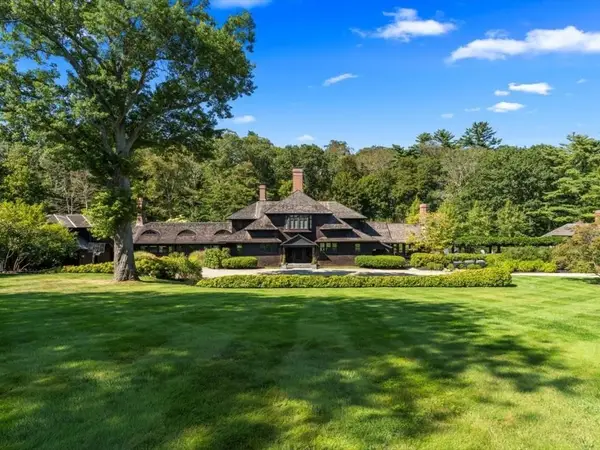 $5,495,000Active6 beds 8 baths8,742 sq. ft.
$5,495,000Active6 beds 8 baths8,742 sq. ft.159 Bridge Street, Manchester, MA 01944
MLS# 73430608Listed by: Gibson Sotheby's International Realty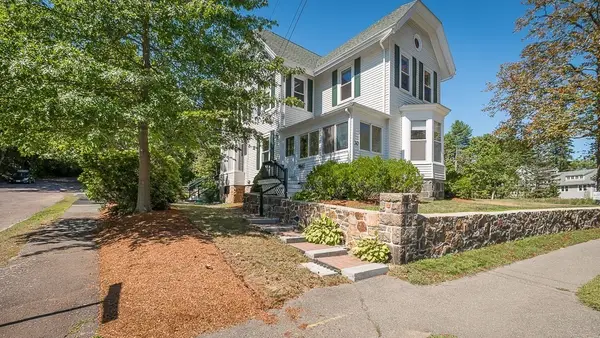 $1,395,000Active3 beds 3 baths2,454 sq. ft.
$1,395,000Active3 beds 3 baths2,454 sq. ft.30 Pine Street, Manchester, MA 01944
MLS# 73427941Listed by: J. Barrett & Company $950,000Active3 beds 1 baths1,765 sq. ft.
$950,000Active3 beds 1 baths1,765 sq. ft.335 Summer Street, Manchester, MA 01944
MLS# 73412355Listed by: North Shore's Gold Coast Realty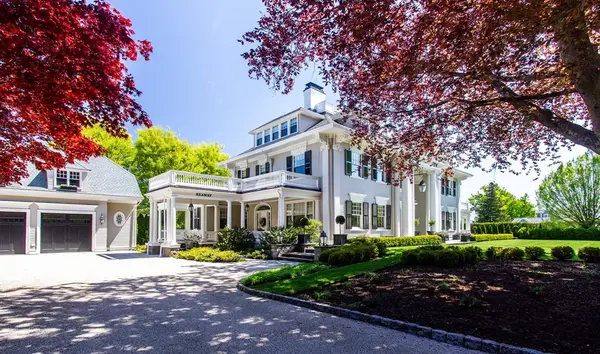 $11,750,000Active7 beds 9 baths10,664 sq. ft.
$11,750,000Active7 beds 9 baths10,664 sq. ft.4 Cobb Avenue, Manchester, MA 01944
MLS# 73389616Listed by: Coldwell Banker Realty - Beverly $19,500,000Active5 beds 6 baths7,263 sq. ft.
$19,500,000Active5 beds 6 baths7,263 sq. ft.239 Summer, Manchester, MA 01944
MLS# 73386848Listed by: LandVest, Inc., Manchester -by-the-Sea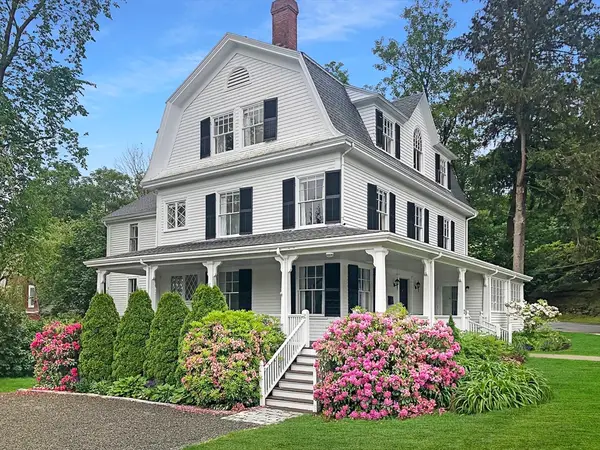 $1,995,000Active6 beds 7 baths4,602 sq. ft.
$1,995,000Active6 beds 7 baths4,602 sq. ft.2 and 2A Harbor Street, Manchester, MA 01944
MLS# 73348228Listed by: Coldwell Banker Realty - Manchester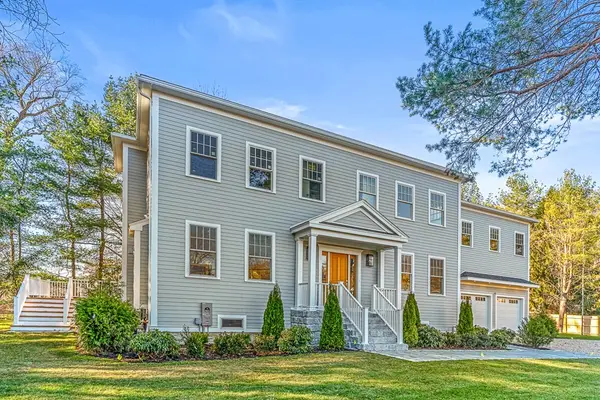 $2,445,000Active5 beds 6 baths4,450 sq. ft.
$2,445,000Active5 beds 6 baths4,450 sq. ft.2 Harold Street, Manchester, MA 01944
MLS# 73184832Listed by: Jason Cunningham Real Estate
