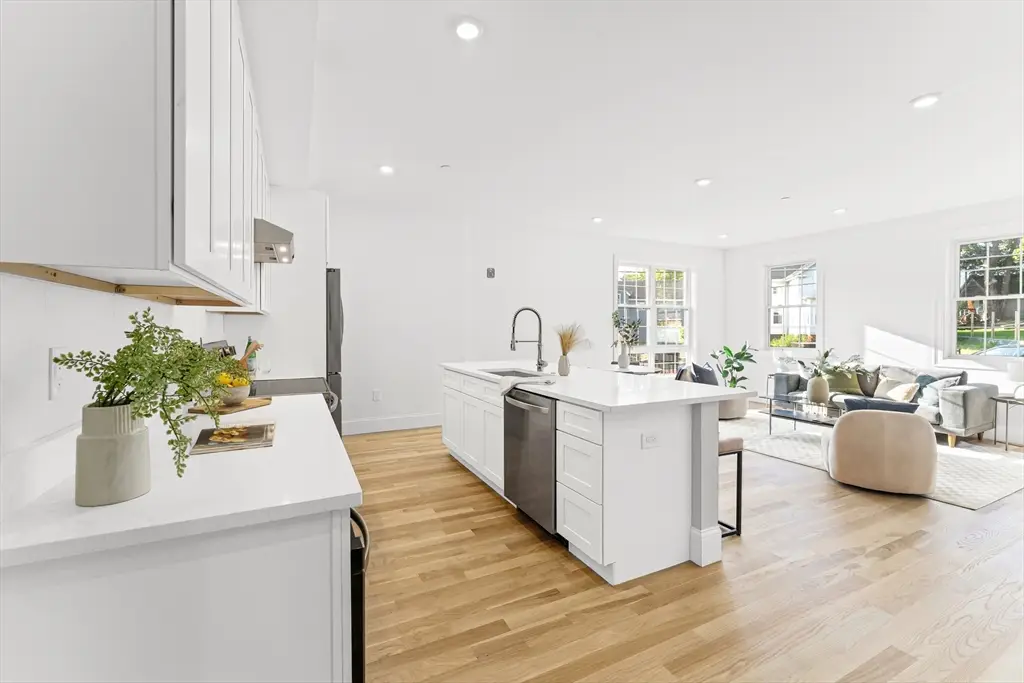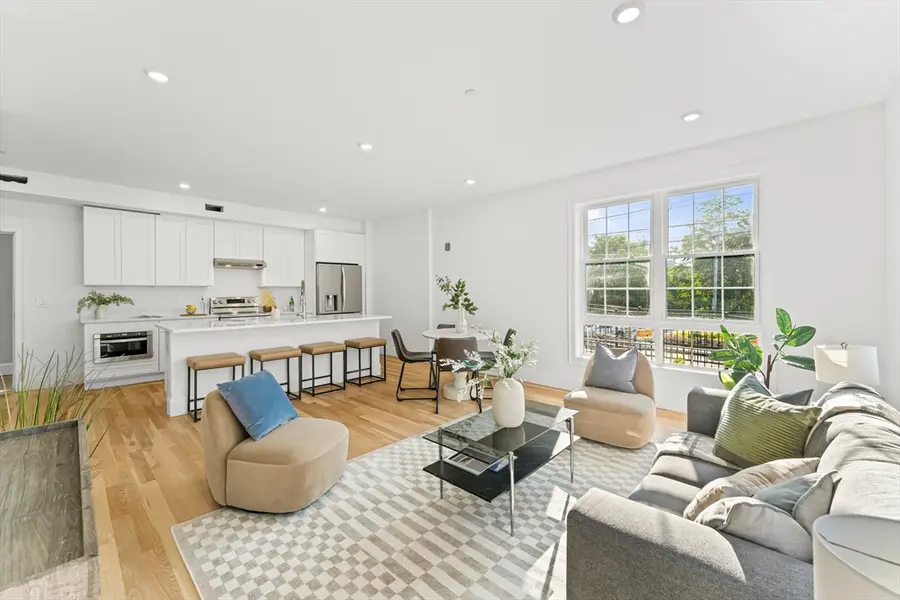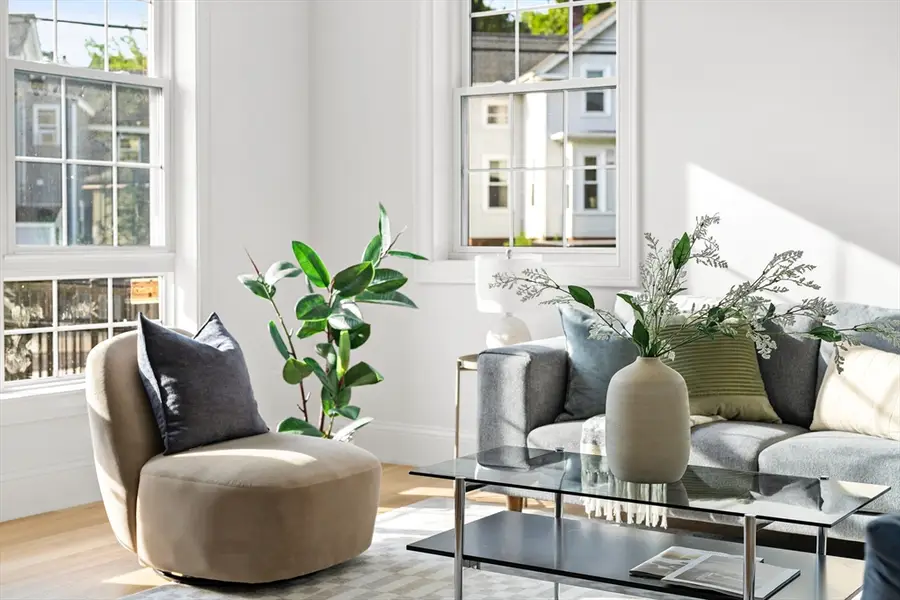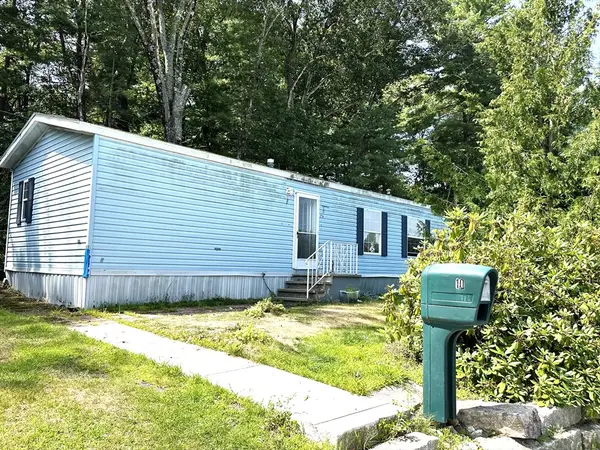272 Lincoln Street #101, Marlborough, MA 01752
Local realty services provided by:ERA Key Realty Services



272 Lincoln Street #101,Marlborough, MA 01752
$499,000
- 2 Beds
- 2 Baths
- 1,130 sq. ft.
- Condominium
- Active
Listed by:the crystal paolini group
Office:coldwell banker realty - newton
MLS#:73411866
Source:MLSPIN
Price summary
- Price:$499,000
- Price per sq. ft.:$441.59
- Monthly HOA dues:$480
About this home
Discover sophisticated urban living in Marlborough's revitalized downtown with a brand new gorgeous corner unit condo, complete with a private balcony. This elevator building showcases a chic, contemporary design, bathing each residence in abundant natural light through oversized windows.Step inside to experience soaring high ceilings, open-concept layouts, and thoughtfully designed floor plans that create a spacious and inviting atmosphere. Enjoy the ultimate convenience of private in-unit laundry and a deeded underground garage parking space—a true premium for downtown living, offering protection from the elements and secure, direct access to your home. Steps away from the Assabet River Rail Trail, vibrant downtown scene and effortless access to major routes, Rte 20 and I-495, these condos are ideally situated for those seeking a trendy, walkable, and dynamic lifestyle. Be a part of Marlborough's exciting transformation and embrace its bright future!
Contact an agent
Home facts
- Year built:2025
- Listing Id #:73411866
- Updated:August 14, 2025 at 10:28 AM
Rooms and interior
- Bedrooms:2
- Total bathrooms:2
- Full bathrooms:2
- Living area:1,130 sq. ft.
Heating and cooling
- Cooling:1 Cooling Zone, ENERGY STAR Qualified Equipment
- Heating:ENERGY STAR Qualified Equipment
Structure and exterior
- Year built:2025
- Building area:1,130 sq. ft.
Utilities
- Water:Public
- Sewer:Public Sewer
Finances and disclosures
- Price:$499,000
- Price per sq. ft.:$441.59
New listings near 272 Lincoln Street #101
- Open Fri, 3:30 to 5:30pmNew
 $965,000Active4 beds 3 baths3,493 sq. ft.
$965,000Active4 beds 3 baths3,493 sq. ft.43 Stearns Road, Marlborough, MA 01752
MLS# 73418039Listed by: William Raveis R.E. & Home Services - Open Sat, 12 to 3pmNew
 $650,000Active3 beds 2 baths1,812 sq. ft.
$650,000Active3 beds 2 baths1,812 sq. ft.550 Brigham St, Marlborough, MA 01752
MLS# 73417673Listed by: Berkshire Hathaway HomeServices Commonwealth Real Estate - New
 $749,900Active4 beds 3 baths1,656 sq. ft.
$749,900Active4 beds 3 baths1,656 sq. ft.306 Berlin, Marlborough, MA 01752
MLS# 73417544Listed by: Settlers Realty Group, LLC - Open Sat, 10am to 12pmNew
 $1,200,000Active4 beds 3 baths3,372 sq. ft.
$1,200,000Active4 beds 3 baths3,372 sq. ft.28 Stetson Dr, Marlborough, MA 01752
MLS# 73417570Listed by: homecoin.com - Open Sat, 11:30am to 1pmNew
 $499,900Active3 beds 3 baths1,824 sq. ft.
$499,900Active3 beds 3 baths1,824 sq. ft.174 Howe Street #174, Marlborough, MA 01752
MLS# 73417614Listed by: Realty Executives Boston West - Open Fri, 5:30 to 7pmNew
 $695,000Active4 beds 2 baths2,258 sq. ft.
$695,000Active4 beds 2 baths2,258 sq. ft.179 Helen Dr, Marlborough, MA 01752
MLS# 73417429Listed by: RE/MAX Executive Realty - New
 $159,000Active3 beds 2 baths900 sq. ft.
$159,000Active3 beds 2 baths900 sq. ft.10 Eldorado Drive, Marlborough, MA 01752
MLS# 73417193Listed by: Coldwell Banker Realty - Worcester - New
 $460,000Active3 beds 4 baths1,496 sq. ft.
$460,000Active3 beds 4 baths1,496 sq. ft.192 Lakeshore Dr, Marlborough, MA 01752
MLS# 73415954Listed by: Results Realty - New
 Listed by ERA$499,999Active3 beds 2 baths912 sq. ft.
Listed by ERA$499,999Active3 beds 2 baths912 sq. ft.354 Hosmer St, Marlborough, MA 01752
MLS# 73415439Listed by: ERA Key Realty Services - Distinctive Group - Open Sun, 2 to 4pmNew
 $699,000Active3 beds 2 baths1,398 sq. ft.
$699,000Active3 beds 2 baths1,398 sq. ft.656 Bolton St, Marlborough, MA 01752
MLS# 73415415Listed by: Cameron Prestige, LLC

