86 Rice St, Marlborough, MA 01752
Local realty services provided by:ERA Hart Sargis-Breen Real Estate
86 Rice St,Marlborough, MA 01752
$649,000
- 4 Beds
- 4 Baths
- 2,382 sq. ft.
- Single family
- Active
Upcoming open houses
- Thu, Oct 0904:30 pm - 06:30 pm
- Sat, Oct 1111:00 am - 02:00 pm
- Sun, Oct 1211:00 am - 02:00 pm
Listed by:jonathan minerick
Office:homecoin.com
MLS#:73439739
Source:MLSPIN
Price summary
- Price:$649,000
- Price per sq. ft.:$272.46
About this home
Beautifully updated Marlborough home with fresh interior paint and new hardwood floors (2025). Features modern light fixtures, updated plumbing, granite countertops, and stainless steel appliances in the kitchen. Fully renovated bathrooms with stylish vanities and tile. Enjoy a four-season heated sunroom, perfect for relaxing or a home gym. Finished basement includes a second kitchen and full bath — ideal for entertaining or potential separate living space. Recent upgrades include a new roof, driveway, vinyl siding, fully fenced yard with patio, upgraded electrical panel, high-efficiency Buderus oil burner, and a two-car garage. Walk-up attic with 450 sq. ft. for ample storage or future expansion. Conveniently short distance to Marlborough Center, shopping mall, public schools, Memorial Public Beach & Recreation, APEX Entertainment, Lake Williams Floating Boardwalk, dining, and major highways. Move-in ready with modern conveniences throughout
Contact an agent
Home facts
- Year built:1900
- Listing ID #:73439739
- Updated:October 05, 2025 at 10:23 AM
Rooms and interior
- Bedrooms:4
- Total bathrooms:4
- Full bathrooms:2
- Half bathrooms:2
- Living area:2,382 sq. ft.
Heating and cooling
- Cooling:Window Unit(s)
- Heating:Baseboard, Central, Oil
Structure and exterior
- Roof:Shingle
- Year built:1900
- Building area:2,382 sq. ft.
- Lot area:0.17 Acres
Utilities
- Water:Public
- Sewer:Public Sewer
Finances and disclosures
- Price:$649,000
- Price per sq. ft.:$272.46
- Tax amount:$4,771 (2025)
New listings near 86 Rice St
- New
 $909,900Active1.62 Acres
$909,900Active1.62 Acres120 Airport Blvd, Marlborough, MA 01752
MLS# 73438937Listed by: Berkshire Realty Group, LLC - Open Sun, 1 to 2:30pmNew
 $785,000Active8 beds 4 baths3,608 sq. ft.
$785,000Active8 beds 4 baths3,608 sq. ft.110 Prospect St, Marlborough, MA 01752
MLS# 73438950Listed by: Results Realty - Open Sun, 11:30am to 1pmNew
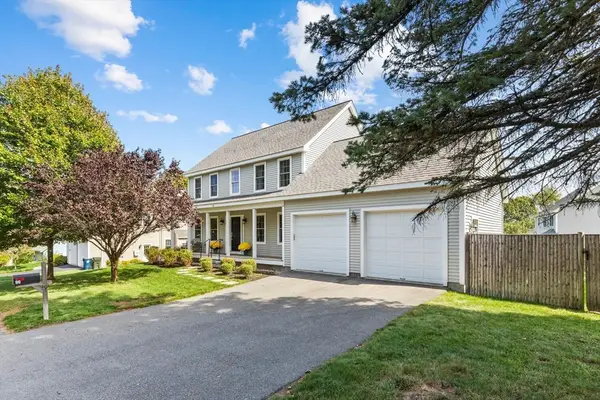 $675,000Active3 beds 3 baths1,906 sq. ft.
$675,000Active3 beds 3 baths1,906 sq. ft.96 Cook Ln, Marlborough, MA 01752
MLS# 73438853Listed by: Blink Realty Group, LLC - Open Sun, 11am to 1pmNew
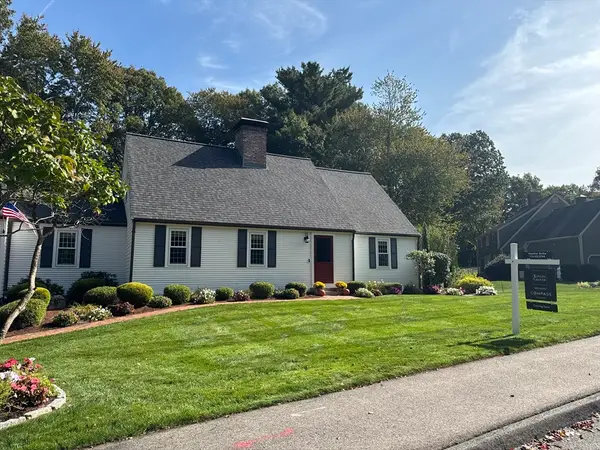 $875,000Active4 beds 3 baths2,427 sq. ft.
$875,000Active4 beds 3 baths2,427 sq. ft.274 Naugler Ave, Marlborough, MA 01752
MLS# 73437440Listed by: Kinlin Grover Compass - New
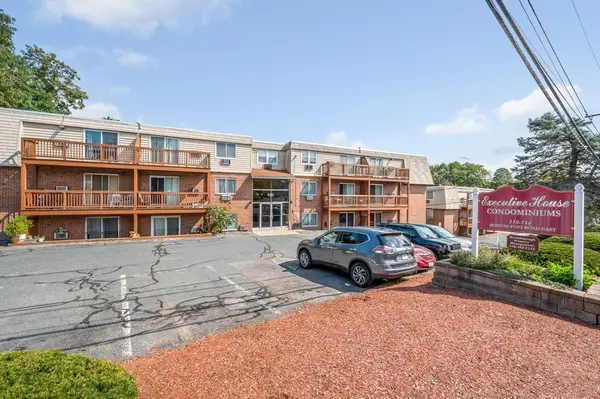 $214,999Active1 beds 1 baths680 sq. ft.
$214,999Active1 beds 1 baths680 sq. ft.110 Boston Post Rd E #104, Marlborough, MA 01752
MLS# 73437427Listed by: Cameron Real Estate Group - Open Sun, 1 to 2:30pmNew
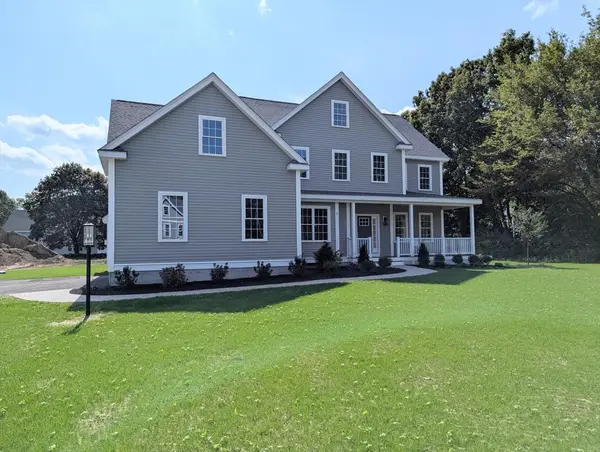 $1,275,000Active4 beds 5 baths4,069 sq. ft.
$1,275,000Active4 beds 5 baths4,069 sq. ft.Lot 2 Quinn Road, Marlborough, MA 01752
MLS# 73437182Listed by: Coldwell Banker Realty - Sudbury - Open Sun, 12 to 2pmNew
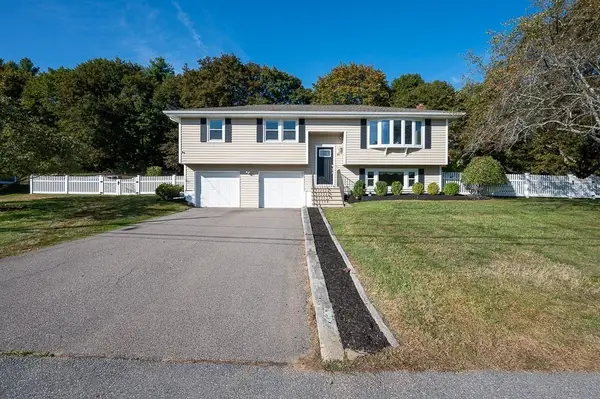 $629,900Active3 beds 2 baths1,572 sq. ft.
$629,900Active3 beds 2 baths1,572 sq. ft.45 Raffaele Road, Marlborough, MA 01752
MLS# 73437037Listed by: Coldwell Banker Realty - Worcester - Open Sun, 10 to 11:30amNew
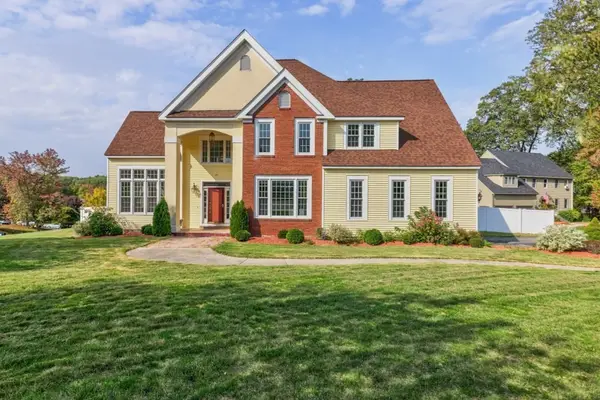 $890,000Active4 beds 3 baths3,131 sq. ft.
$890,000Active4 beds 3 baths3,131 sq. ft.181 Morrissey Rd, Marlborough, MA 01752
MLS# 73436921Listed by: Keller Williams Pinnacle MetroWest - New
 $699,900Active4 beds 2 baths2,052 sq. ft.
$699,900Active4 beds 2 baths2,052 sq. ft.57 Paquin Drive, Marlborough, MA 01752
MLS# 73436265Listed by: RE/MAX Vision
