116 Grey Hawk Dr #116, Mashpee, MA 02649
Local realty services provided by:ERA Cape Real Estate
Listed by: livia freitas monteforte, vanessa walker
Office: compass
MLS#:73434139
Source:MLSPIN
Price summary
- Price:$626,000
- Price per sq. ft.:$335.84
- Monthly HOA dues:$898
About this home
Immaculate and move-in ready, 116 Grey Hawk Drive shines in Mashpee’s premier 55+ community of Southport. This ranch-style residence has been meticulously maintained, offering an open floor plan with gleaming hardwoods, abundant natural light, and a gas fireplace at the heart of the living space. The modern kitchen features new designer lighting, subway tile backsplash, and contemporary fixtures, complemented by custom shutters throughout. The serene primary suite includes comfort-height finishes, while the finished lower level—complete with extended heating and upgraded carpeting—provides flexible space for guests or hobbies. Outdoor living is equally inviting with a private deck overlooking protected open space. Enhancements such as storm doors, safety rails, a custom dining divider, and a whole-house generator add comfort and peace of mind. Southport residents enjoy resort-style amenities including golf, tennis, pools, fitness, and a vibrant community minutes from Mashpee Commons.
Contact an agent
Home facts
- Year built:2014
- Listing ID #:73434139
- Updated:November 15, 2025 at 11:44 AM
Rooms and interior
- Bedrooms:2
- Total bathrooms:2
- Full bathrooms:2
- Living area:1,864 sq. ft.
Heating and cooling
- Cooling:Central Air
- Heating:Forced Air, Natural Gas
Structure and exterior
- Roof:Shingle
- Year built:2014
- Building area:1,864 sq. ft.
Utilities
- Water:Public
- Sewer:Private Sewer
Finances and disclosures
- Price:$626,000
- Price per sq. ft.:$335.84
- Tax amount:$3,805 (2025)
New listings near 116 Grey Hawk Dr #116
- Open Sun, 2 to 4pmNew
 $535,000Active2 beds 2 baths1,508 sq. ft.
$535,000Active2 beds 2 baths1,508 sq. ft.15 Riverview Ave, Mashpee, MA 02649
MLS# 22505611Listed by: COLDWELL BANKER REALTY - New
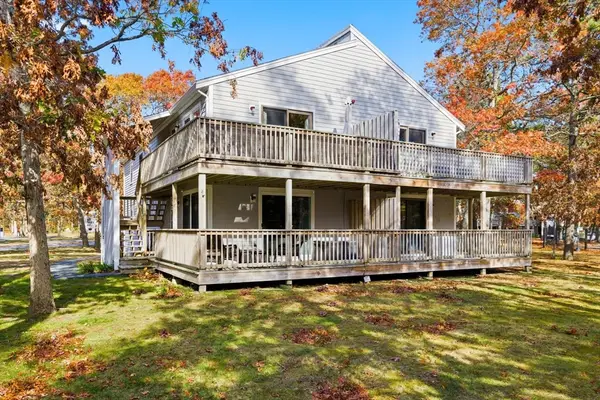 $339,000Active2 beds 1 baths864 sq. ft.
$339,000Active2 beds 1 baths864 sq. ft.35 Ashumet Rd #14A, Mashpee, MA 02649
MLS# 73454110Listed by: Keller Williams Realty - Open Sun, 2 to 4pmNew
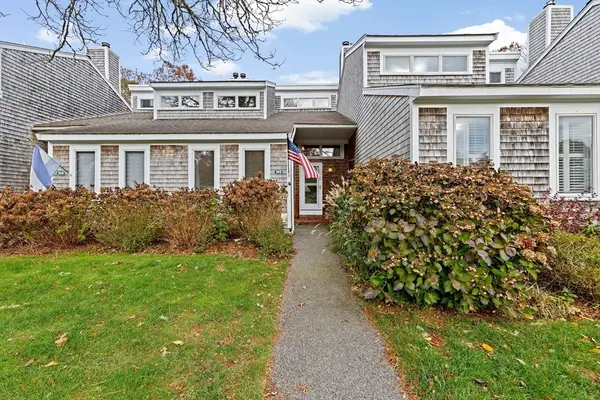 $535,000Active2 beds 2 baths1,508 sq. ft.
$535,000Active2 beds 2 baths1,508 sq. ft.15E Riverview Ave #15E, Mashpee, MA 02649
MLS# 73454759Listed by: Coldwell Banker Realty - Plymouth - New
 $515,000Active4 beds 3 baths2,080 sq. ft.
$515,000Active4 beds 3 baths2,080 sq. ft.215 Ashumet Rd, Mashpee, MA 02649
MLS# 73453364Listed by: Coldwell Banker Realty - Easton - Open Sat, 11am to 1pm
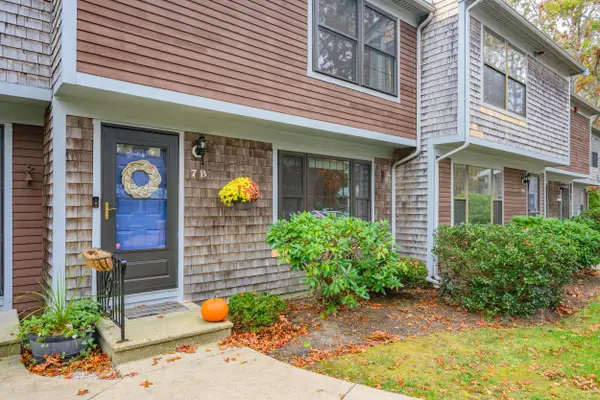 $469,000Pending2 beds 3 baths2,020 sq. ft.
$469,000Pending2 beds 3 baths2,020 sq. ft.195 Falmouth Road, Mashpee, MA 02649
MLS# 22505573Listed by: COMPASS MASSACHUSETTS, LLC - Open Sat, 1 to 2pmNew
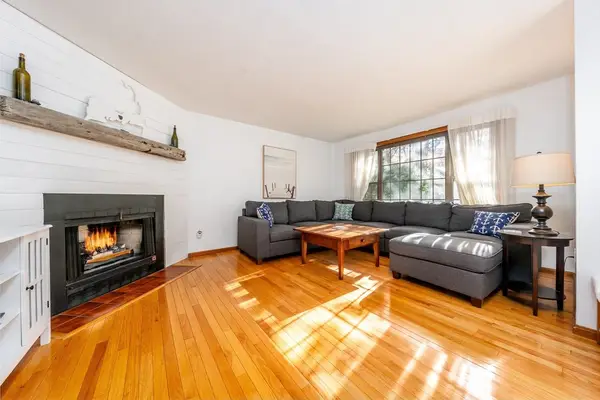 $425,000Active2 beds 3 baths1,520 sq. ft.
$425,000Active2 beds 3 baths1,520 sq. ft.195 Falmouth Rd #9D, Mashpee, MA 02649
MLS# 73453071Listed by: Greer Real Estate, LLC - Open Sat, 12 to 2pmNew
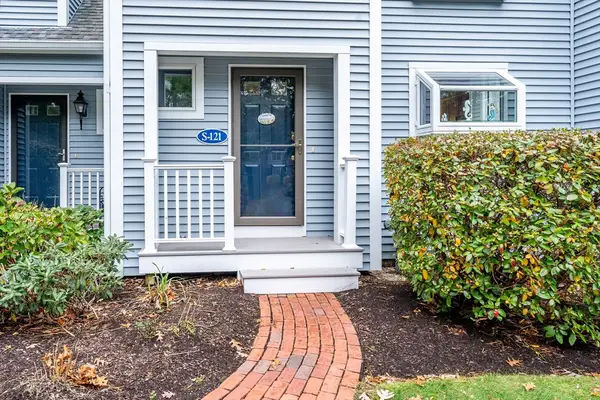 $479,900Active2 beds 2 baths1,963 sq. ft.
$479,900Active2 beds 2 baths1,963 sq. ft.121 S Shellback Way, Mashpee, MA 02649
MLS# 73452815Listed by: Cape Coastal Sotheby's International Realty - New
 $1,995,000Active3 beds 5 baths3,858 sq. ft.
$1,995,000Active3 beds 5 baths3,858 sq. ft.35 Spinnaker Drive, Mashpee, MA 02649
MLS# 22505550Listed by: GREER REAL ESTATE, LLC - Open Sat, 1 to 3pmNew
 $899,000Active4 beds 2 baths2,334 sq. ft.
$899,000Active4 beds 2 baths2,334 sq. ft.266 Algonquin Ave, Mashpee, MA 02649
MLS# 73452576Listed by: South Shore Sotheby's International Realty - Open Sat, 12 to 2pmNew
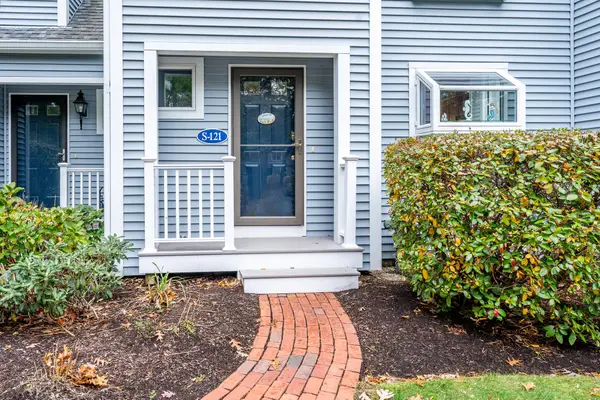 $479,900Active2 beds 2 baths1,963 sq. ft.
$479,900Active2 beds 2 baths1,963 sq. ft.121 Shellback Way, Mashpee, MA 02649
MLS# 22505477Listed by: CAPE COASTAL SOTHEBY'S INTERNATIONAL REALTY
