24 Hampton Ct #24, Mashpee, MA 02649
Local realty services provided by:ERA Millennium Real Estate
24 Hampton Ct #24,Mashpee, MA 02649
$620,000
- 2 Beds
- 3 Baths
- 1,731 sq. ft.
- Condominium
- Active
Listed by: gene orloff
Office: sotheby's international realty
MLS#:73411892
Source:MLSPIN
Price summary
- Price:$620,000
- Price per sq. ft.:$358.17
- Monthly HOA dues:$739
About this home
Ceiling fan replaced/ 2022Nestled within the desirable Stratford Ponds community, 24 Hampton Court offers a beautifully renovated condominium that's truly move-in ready. Thoughtfully updated by the current owners, every room is tastefully appointed. The first-floor primary suite features a private bath, a spacious walk-in closet, and direct access to the outdoor deck.Upstairs, you'll find an equally spacious second bedroom and a bright, sunlit office—ideal for working from home or space for creative pursuits. The finished basement adds even more living space, complete with a cozy wood-burning fireplace in the family room and a utility area with a fully equipped laundry..Don't miss this opportunity to become part of the Stratford Ponds lifestyle. This special enclave encourages an active and social lifestyle. Amenities include pickleball, tennis courts, a beautiful swimming pool, and scenic walking paths through meticulously landscaped grounds.'' Come take a look!
Contact an agent
Home facts
- Year built:1988
- Listing ID #:73411892
- Updated:November 15, 2025 at 11:44 AM
Rooms and interior
- Bedrooms:2
- Total bathrooms:3
- Full bathrooms:2
- Half bathrooms:1
- Living area:1,731 sq. ft.
Heating and cooling
- Cooling:1 Cooling Zone, Central Air
- Heating:Forced Air, Natural Gas
Structure and exterior
- Year built:1988
- Building area:1,731 sq. ft.
Utilities
- Water:Public
- Sewer:Inspection Required For Sale
Finances and disclosures
- Price:$620,000
- Price per sq. ft.:$358.17
- Tax amount:$3,636 (2025)
New listings near 24 Hampton Ct #24
- Open Sun, 2 to 4pmNew
 $535,000Active2 beds 2 baths1,508 sq. ft.
$535,000Active2 beds 2 baths1,508 sq. ft.15 Riverview Ave, Mashpee, MA 02649
MLS# 22505611Listed by: COLDWELL BANKER REALTY - New
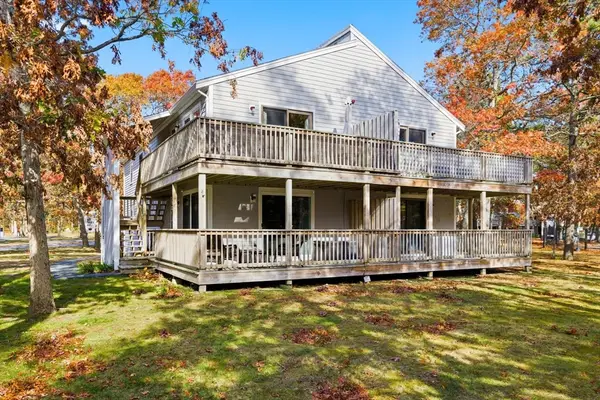 $339,000Active2 beds 1 baths864 sq. ft.
$339,000Active2 beds 1 baths864 sq. ft.35 Ashumet Rd #14A, Mashpee, MA 02649
MLS# 73454110Listed by: Keller Williams Realty - Open Sun, 2 to 4pmNew
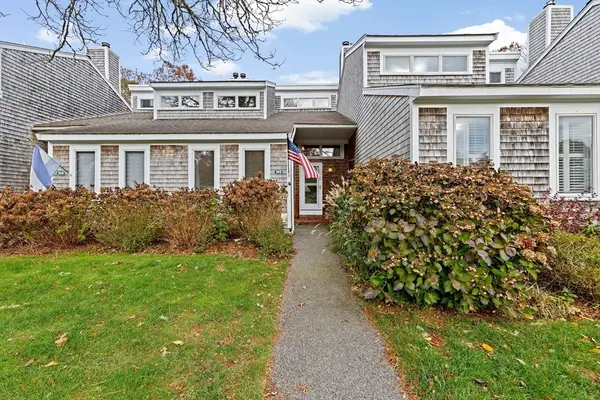 $535,000Active2 beds 2 baths1,508 sq. ft.
$535,000Active2 beds 2 baths1,508 sq. ft.15E Riverview Ave #15E, Mashpee, MA 02649
MLS# 73454759Listed by: Coldwell Banker Realty - Plymouth - New
 $515,000Active4 beds 3 baths2,080 sq. ft.
$515,000Active4 beds 3 baths2,080 sq. ft.215 Ashumet Rd, Mashpee, MA 02649
MLS# 73453364Listed by: Coldwell Banker Realty - Easton - Open Sat, 11am to 1pm
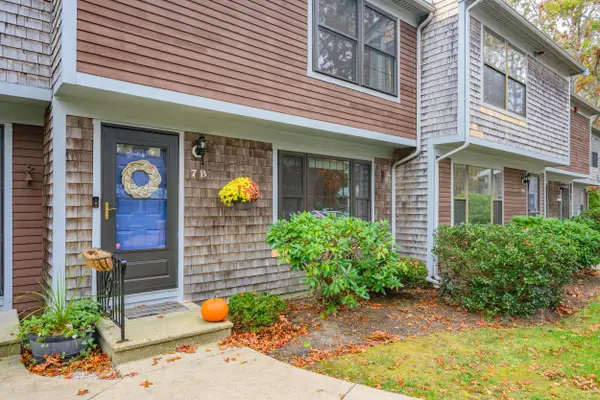 $469,000Pending2 beds 3 baths2,020 sq. ft.
$469,000Pending2 beds 3 baths2,020 sq. ft.195 Falmouth Road, Mashpee, MA 02649
MLS# 22505573Listed by: COMPASS MASSACHUSETTS, LLC - Open Sat, 1 to 2pmNew
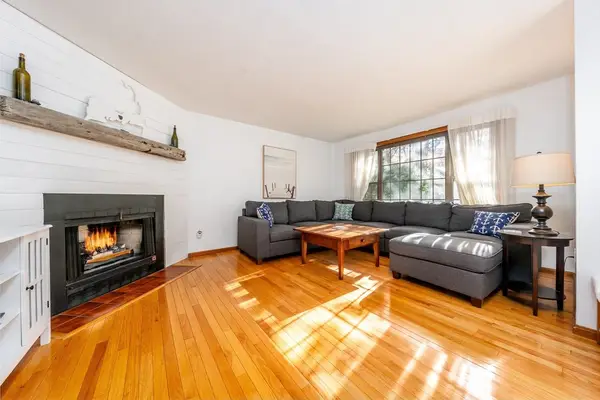 $425,000Active2 beds 3 baths1,520 sq. ft.
$425,000Active2 beds 3 baths1,520 sq. ft.195 Falmouth Rd #9D, Mashpee, MA 02649
MLS# 73453071Listed by: Greer Real Estate, LLC - Open Sat, 12 to 2pmNew
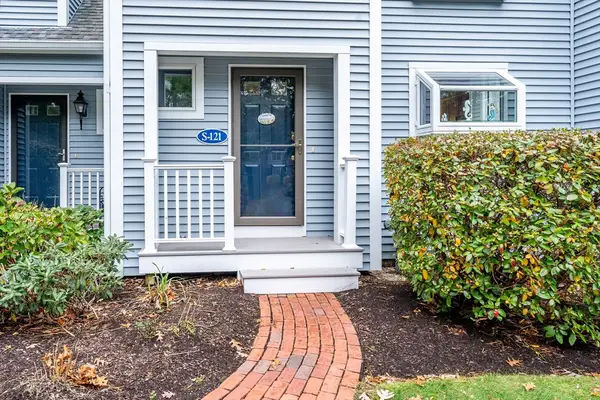 $479,900Active2 beds 2 baths1,963 sq. ft.
$479,900Active2 beds 2 baths1,963 sq. ft.121 S Shellback Way, Mashpee, MA 02649
MLS# 73452815Listed by: Cape Coastal Sotheby's International Realty - New
 $1,995,000Active3 beds 5 baths3,858 sq. ft.
$1,995,000Active3 beds 5 baths3,858 sq. ft.35 Spinnaker Drive, Mashpee, MA 02649
MLS# 22505550Listed by: GREER REAL ESTATE, LLC - Open Sat, 1 to 3pmNew
 $899,000Active4 beds 2 baths2,334 sq. ft.
$899,000Active4 beds 2 baths2,334 sq. ft.266 Algonquin Ave, Mashpee, MA 02649
MLS# 73452576Listed by: South Shore Sotheby's International Realty - Open Sat, 12 to 2pmNew
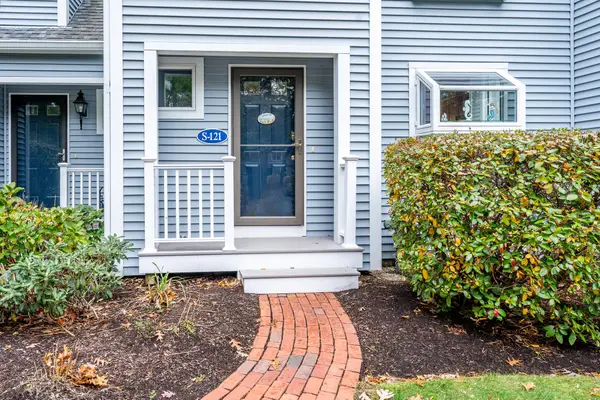 $479,900Active2 beds 2 baths1,963 sq. ft.
$479,900Active2 beds 2 baths1,963 sq. ft.121 Shellback Way, Mashpee, MA 02649
MLS# 22505477Listed by: CAPE COASTAL SOTHEBY'S INTERNATIONAL REALTY
