4 Bob White Cres #4, Mashpee, MA 02649
Local realty services provided by:Cohn & Company ERA Powered
4 Bob White Cres #4,Mashpee, MA 02649
$599,000
- 2 Beds
- 3 Baths
- 1,396 sq. ft.
- Condominium
- Active
Listed by: caryle connelly
Office: cape coastal sotheby's international realty
MLS#:73457091
Source:MLSPIN
Price summary
- Price:$599,000
- Price per sq. ft.:$429.08
- Monthly HOA dues:$620
About this home
Lovely, Nantucket designed 2bed/2.5 bath end unit developed by Related Companies in sought after Windchime, This coastal charmer is in a private, serene enclave of just 14 homes and presents a wonderful, lifestyle environment. This home showcases a cozy, comfortable light filled interior, hardwood flooring, an abundance of windows and a variety of inviting spaces for rest and relaxation, A separate, faux painted, crown molded dining room presents an intimate setting for family dinners and leads to a sun filled, upgraded, crown molded kitchen that overlooks a paved patio and natural, landscaped yard, A cozy living room features a wood burning fireplace, lots of light and adjoins a charming, enclosed sun filled, three season porch. The 2nd level features a cathedral sized primary and second bedroom, both ensuite and adjacent to a 45 foot beautiful, private deck for relaxation, entertaining and to enjoy glorious evening sunsets. This hidden gem, close to Mashpee Commons is ideal.
Contact an agent
Home facts
- Year built:1988
- Listing ID #:73457091
- Updated:January 03, 2026 at 11:26 AM
Rooms and interior
- Bedrooms:2
- Total bathrooms:3
- Full bathrooms:2
- Half bathrooms:1
- Living area:1,396 sq. ft.
Heating and cooling
- Cooling:Central Air
- Heating:Forced Air, Natural Gas
Structure and exterior
- Year built:1988
- Building area:1,396 sq. ft.
Utilities
- Water:Public
- Sewer:Public Sewer
Finances and disclosures
- Price:$599,000
- Price per sq. ft.:$429.08
- Tax amount:$3,434 (2025)
New listings near 4 Bob White Cres #4
- New
 $1,699,000Active3 beds 2 baths1,596 sq. ft.
$1,699,000Active3 beds 2 baths1,596 sq. ft.71 Shore Drive, Mashpee, MA 02649
MLS# 73463170Listed by: Cape Coastal Sotheby's International Realty - New
 $599,900Active3 beds 2 baths1,428 sq. ft.
$599,900Active3 beds 2 baths1,428 sq. ft.34 Saddleback Rd, Mashpee, MA 02649
MLS# 73464781Listed by: Coldwell Banker Realty - Leominster - New
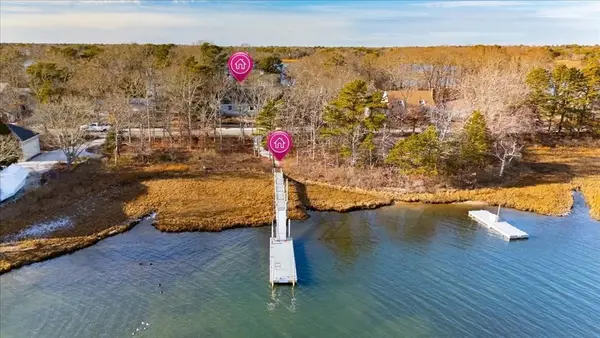 $1,999,999Active4 beds 2 baths2,238 sq. ft.
$1,999,999Active4 beds 2 baths2,238 sq. ft.197 Monomoscoy Rd, Mashpee, MA 02649
MLS# 73464718Listed by: William Raveis R.E. & Home Services - New
 $415,000Active2 beds 2 baths1,110 sq. ft.
$415,000Active2 beds 2 baths1,110 sq. ft.300 Falmouth Road, Mashpee, MA 02649
MLS# 22600004Listed by: EXIT CAPE REALTY 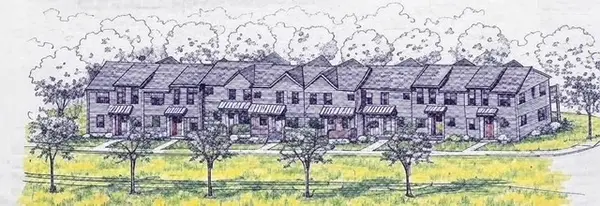 $599,900Active2 beds 3 baths1,422 sq. ft.
$599,900Active2 beds 3 baths1,422 sq. ft.36E Starboard Drive #36E, Wareham, MA 02558
MLS# 73451472Listed by: Ellington Realty- Open Sat, 1:30 to 3pmNew
 $659,900Active3 beds 2 baths1,444 sq. ft.
$659,900Active3 beds 2 baths1,444 sq. ft.114 Orchard Rd, Mashpee, MA 02649
MLS# 73464000Listed by: RE/MAX Platinum - New
 $535,000Active2 beds 3 baths1,685 sq. ft.
$535,000Active2 beds 3 baths1,685 sq. ft.10 Kettle Ln #10, Mashpee, MA 02649
MLS# 73463798Listed by: Conway - Mansfield - New
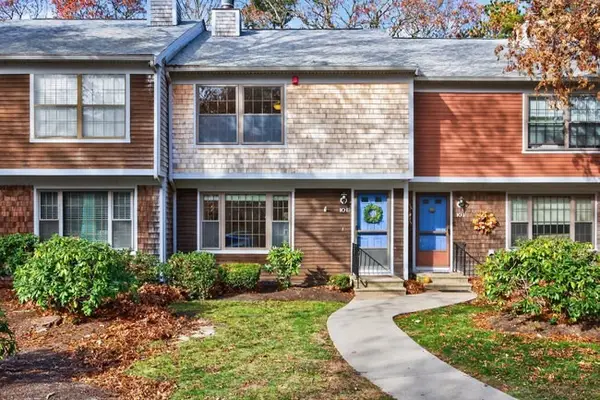 $415,000Active2 beds 3 baths1,520 sq. ft.
$415,000Active2 beds 3 baths1,520 sq. ft.195 Falmouth Rd #10E, Mashpee, MA 02649
MLS# 73463697Listed by: William Raveis Real Estate & Homes Services - New
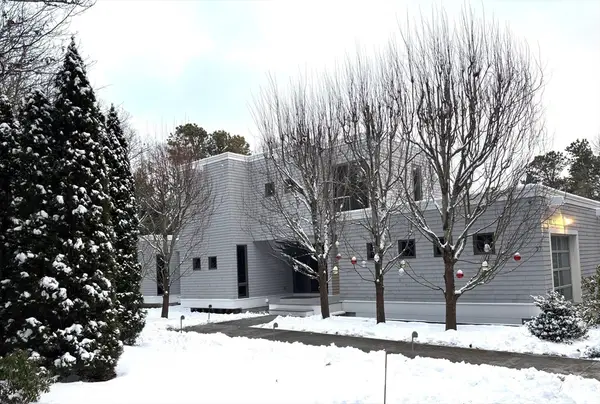 $2,659,000Active3 beds 4 baths3,773 sq. ft.
$2,659,000Active3 beds 4 baths3,773 sq. ft.37 The Hunt Cir, Mashpee, MA 02649
MLS# 73460820Listed by: Advise Realty 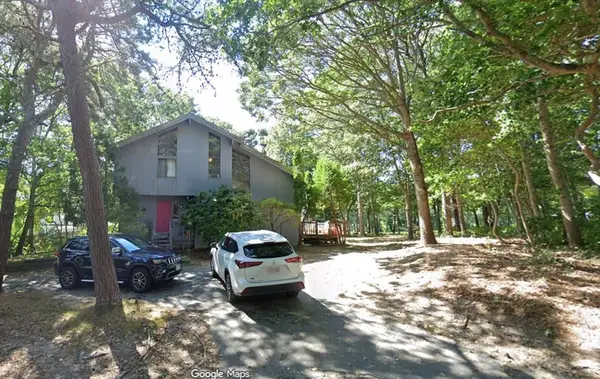 $824,900Active3 beds 2 baths1,620 sq. ft.
$824,900Active3 beds 2 baths1,620 sq. ft.51 Fairway Ln, Mashpee, MA 02649
MLS# 73461795Listed by: Compass
