116 Walsh St, Medford, MA 02155
Local realty services provided by:ERA Key Realty Services
116 Walsh St,Medford, MA 02155
$597,500
- 2 Beds
- 1 Baths
- 770 sq. ft.
- Single family
- Active
Listed by:dave white
Office:ownerentry.com
MLS#:73427557
Source:MLSPIN
Price summary
- Price:$597,500
- Price per sq. ft.:$775.97
About this home
Owner occupant general contractor, green energy rater (me) did a full "gut renovation" in 12', 13' - all new windows, plumbing, electric & mechanicals as well as new insulation (cathedral ceilings!), spray foamed basement walls, finishes, trim, flooring, floor & roof framing/system. HVAC mini-spit replaced August 25 w/ high efficiency LG unit. SURVEY (worth $3500 today) was done in 12; ALSO, preliminary expansion design work/plans done by a registered architect are avail. Walkout basement feature & a wonderfully sized front & rear yard make a renovation/expansion a great option.Many pictures show older features but kitchen now has a full refrigerator & the trim has been painted (the trim used in this home was from the original 1920s old growth pine flooring we removed, which we salvaged and re-used). HERS rated back in 2013, which is the gold standard in MA for ensuring energy efficiency. Location is SUPERIOR. Mins to The Fells open space land. close to town beach. Mins to Boston.
Contact an agent
Home facts
- Year built:1925
- Listing ID #:73427557
- Updated:November 01, 2025 at 10:36 AM
Rooms and interior
- Bedrooms:2
- Total bathrooms:1
- Full bathrooms:1
- Living area:770 sq. ft.
Heating and cooling
- Cooling:ENERGY STAR Qualified Equipment, Heat Pump, Whole House Fan
- Heating:Central, Heat Pump
Structure and exterior
- Roof:Shingle
- Year built:1925
- Building area:770 sq. ft.
- Lot area:0.11 Acres
Utilities
- Water:Public
- Sewer:Public Sewer
Finances and disclosures
- Price:$597,500
- Price per sq. ft.:$775.97
- Tax amount:$4,126 (2025)
New listings near 116 Walsh St
- New
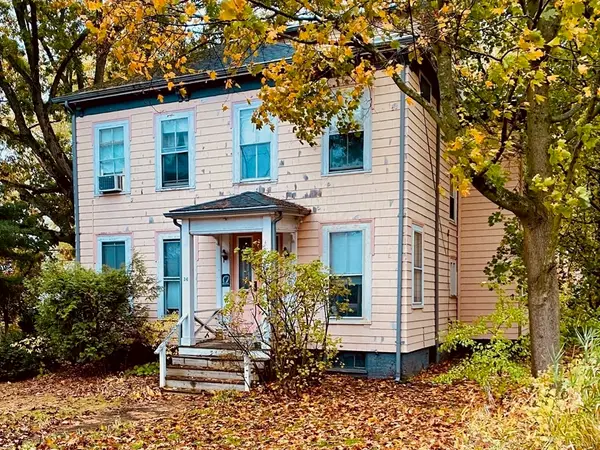 $990,000Active5 beds 3 baths2,744 sq. ft.
$990,000Active5 beds 3 baths2,744 sq. ft.36 Mystic St, Medford, MA 02155
MLS# 73450140Listed by: RE/MAX Andrew Realty Services - New
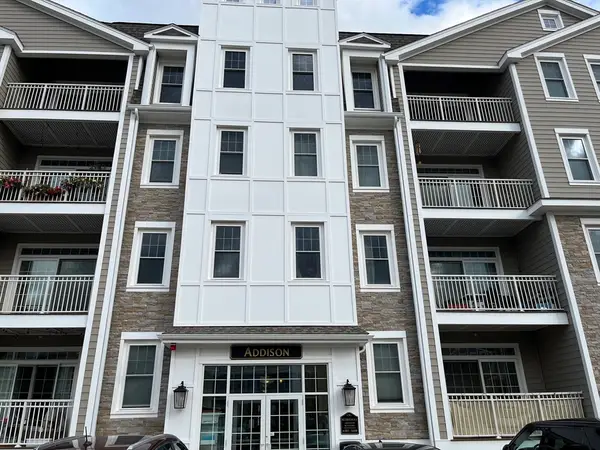 $910,000Active2 beds 2 baths1,302 sq. ft.
$910,000Active2 beds 2 baths1,302 sq. ft.320 Middlesex Ave #A208, Medford, MA 02155
MLS# 73450038Listed by: William Raveis R.E. & Home Services - Open Sun, 11am to 1pmNew
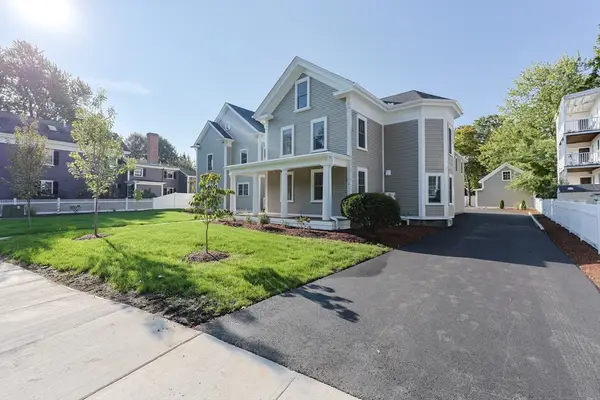 $999,900Active3 beds 3 baths2,150 sq. ft.
$999,900Active3 beds 3 baths2,150 sq. ft.54 South St, Medford, MA 02155
MLS# 73449947Listed by: RE/MAX Andrew Realty Services 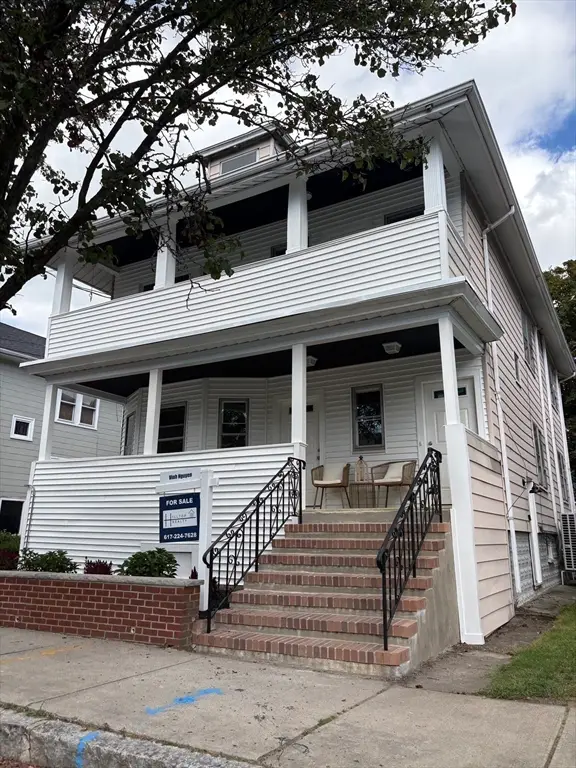 $695,000Active2 beds 2 baths1,420 sq. ft.
$695,000Active2 beds 2 baths1,420 sq. ft.52-54 Woodrow Ave #1, Medford, MA 02155
MLS# 73433520Listed by: Hilltop Realty- Open Sun, 11am to 1pmNew
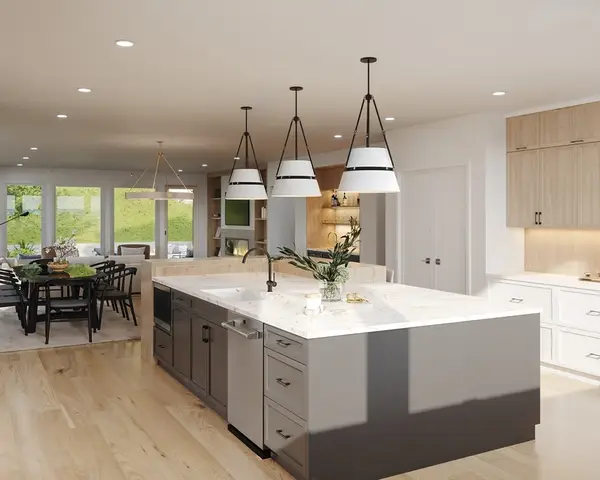 $1,899,900Active4 beds 5 baths3,700 sq. ft.
$1,899,900Active4 beds 5 baths3,700 sq. ft.545 Winthrop St #Lot 10, Medford, MA 02155
MLS# 73449881Listed by: EVO Real Estate Group, LLC - Open Sun, 11am to 2pmNew
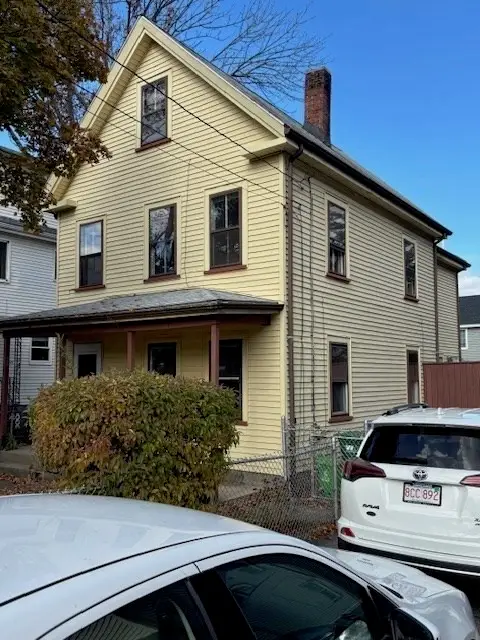 $765,000Active3 beds 2 baths1,644 sq. ft.
$765,000Active3 beds 2 baths1,644 sq. ft.85 Marshall St, Medford, MA 02155
MLS# 73449826Listed by: RSA REALTORS® - Open Sun, 2 to 3:30pmNew
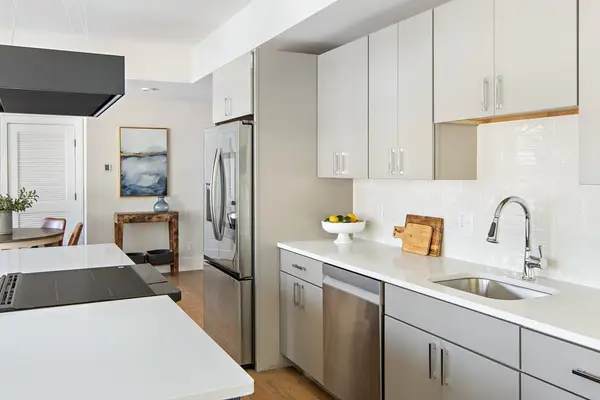 $1,195,000Active2 beds 3 baths1,462 sq. ft.
$1,195,000Active2 beds 3 baths1,462 sq. ft.421 High St #307, Medford, MA 02155
MLS# 73449647Listed by: The Synergy Group - Open Sun, 12 to 1:30pmNew
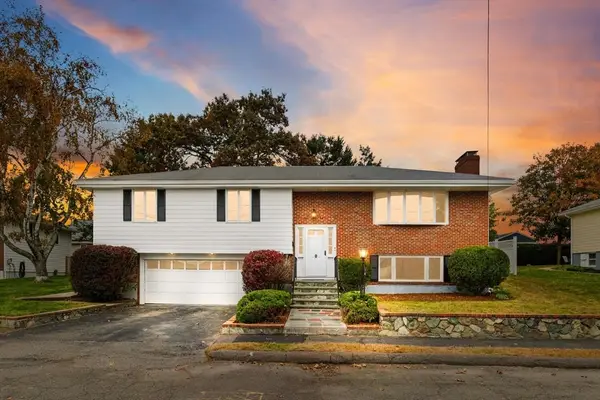 $949,900Active3 beds 3 baths2,310 sq. ft.
$949,900Active3 beds 3 baths2,310 sq. ft.25 Rita Drive, Medford, MA 02155
MLS# 73449461Listed by: Century 21 North East - Open Sun, 11am to 12:30pmNew
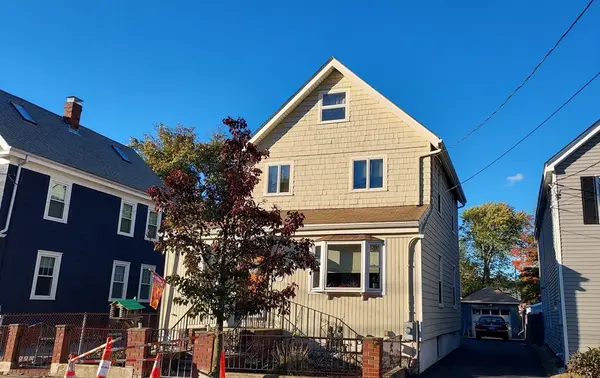 $779,000Active3 beds 3 baths1,612 sq. ft.
$779,000Active3 beds 3 baths1,612 sq. ft.38 Tainter Street, Medford, MA 02155
MLS# 73449411Listed by: Century 21 North East - Open Sun, 11am to 12pmNew
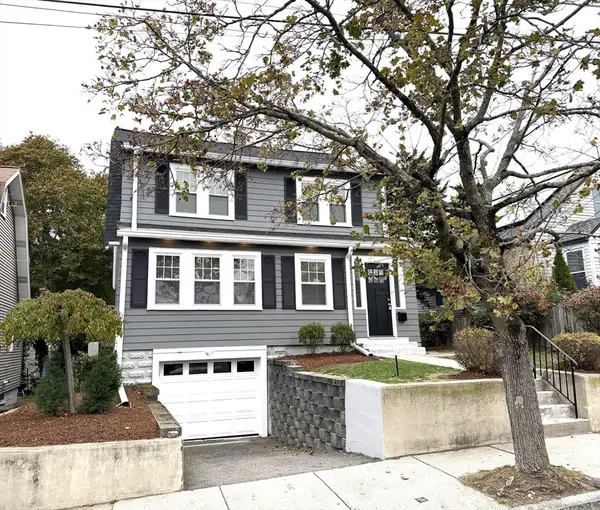 $900,000Active3 beds 3 baths1,825 sq. ft.
$900,000Active3 beds 3 baths1,825 sq. ft.30 Westwood Rd, Medford, MA 02155
MLS# 73449324Listed by: Proactive Realty
