19 Draper St, Medford, MA 02155
Local realty services provided by:ERA Hart Sargis-Breen Real Estate
19 Draper St,Medford, MA 02155
$750,000
- 3 Beds
- 2 Baths
- 1,308 sq. ft.
- Single family
- Active
Listed by:the denman group
Office:compass
MLS#:73424192
Source:MLSPIN
Price summary
- Price:$750,000
- Price per sq. ft.:$573.39
About this home
Welcome to this charming North Medford single-family home, move-in ready and ideal for first-time buyers or downsizers. Built in 1998, this lovely 2-level home offers a well-designed layout with 3 bedrooms, 1.5 baths, and an attached 1-car garage plus additional driveway parking. Enjoy central air, main-level laundry, a gas fireplace, cost-saving solar panels, and ample storage. The sun-filled eat-in kitchen features black and stainless steel appliances, granite countertops, a tile backsplash, and a pantry. A half bath with laundry completes the first floor. The generous backyard is an outdoor oasis, featuring a patio for entertaining, a lush lawn for relaxing, a garden shed, and a workshop shed. Set on a quiet street just minutes from local favorites: the swimming beach at Wright’s Pond (.5m), hiking/biking trails in the Fells (1 m), restaurants, bus lines and shops in Medford Square (1.5 m), and the orange line MBTA stop in Malden Center (1.8m). Offers are due on 9/9 by 12pm.
Contact an agent
Home facts
- Year built:1998
- Listing ID #:73424192
- Updated:September 12, 2025 at 03:52 PM
Rooms and interior
- Bedrooms:3
- Total bathrooms:2
- Full bathrooms:1
- Half bathrooms:1
- Living area:1,308 sq. ft.
Heating and cooling
- Cooling:1 Cooling Zone, Central Air
- Heating:Central, Forced Air, Natural Gas
Structure and exterior
- Roof:Shingle
- Year built:1998
- Building area:1,308 sq. ft.
- Lot area:0.1 Acres
Utilities
- Water:Public
- Sewer:Public Sewer
Finances and disclosures
- Price:$750,000
- Price per sq. ft.:$573.39
- Tax amount:$5,728 (2026)
New listings near 19 Draper St
- Open Sun, 12 to 1:30pmNew
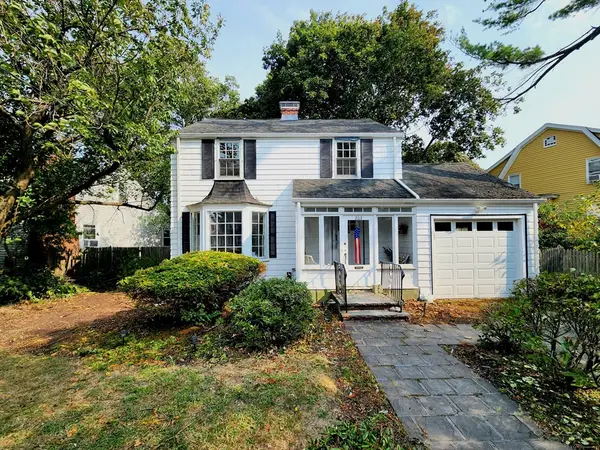 $680,000Active3 beds 3 baths1,852 sq. ft.
$680,000Active3 beds 3 baths1,852 sq. ft.203 Ashcroft Rd, Medford, MA 02155
MLS# 73429949Listed by: Keller Williams Realty Boston-Metro | Back Bay - Open Sat, 12 to 2pmNew
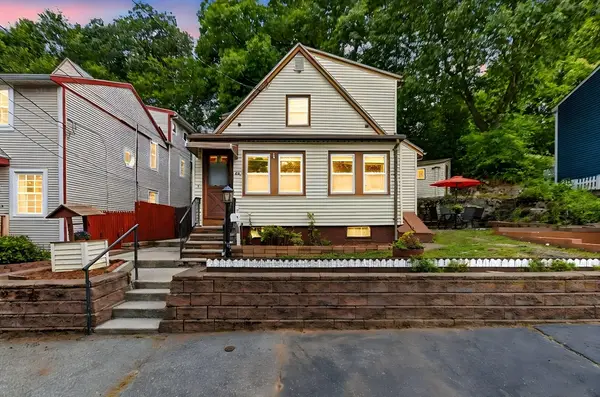 $550,000Active2 beds 2 baths1,449 sq. ft.
$550,000Active2 beds 2 baths1,449 sq. ft.60 Haines St, Medford, MA 02155
MLS# 73429603Listed by: eXp Realty - Open Sat, 11am to 12:30pmNew
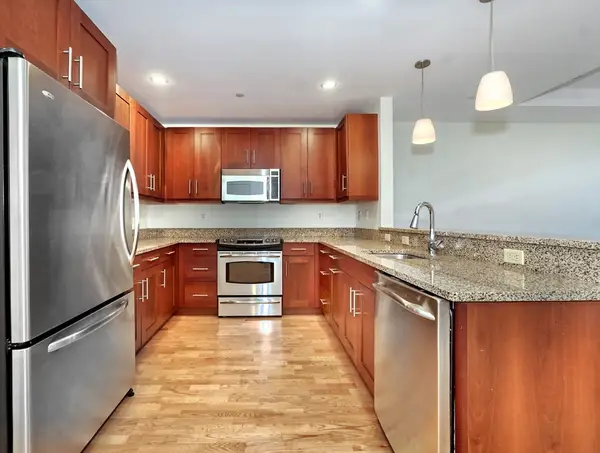 $649,900Active1 beds 1 baths978 sq. ft.
$649,900Active1 beds 1 baths978 sq. ft.100 Station Landing #403, Medford, MA 02155
MLS# 73429504Listed by: Compass - New
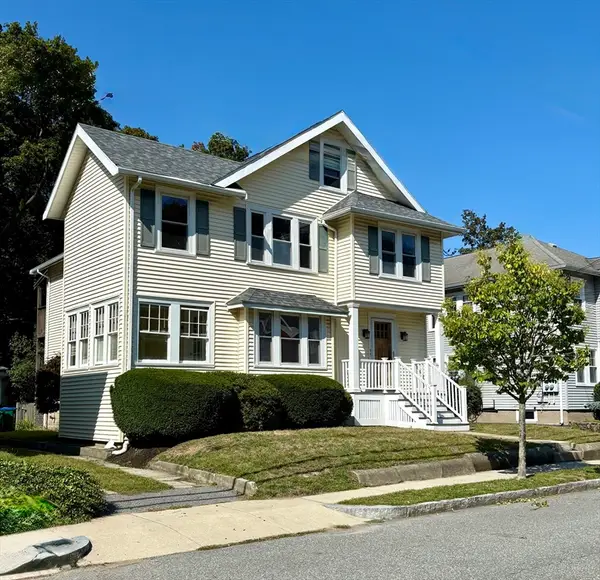 $1,225,000Active5 beds 2 baths2,502 sq. ft.
$1,225,000Active5 beds 2 baths2,502 sq. ft.41 Century Street, Medford, MA 02155
MLS# 73429387Listed by: Andrew L Duffy - Open Sat, 12 to 1:30pmNew
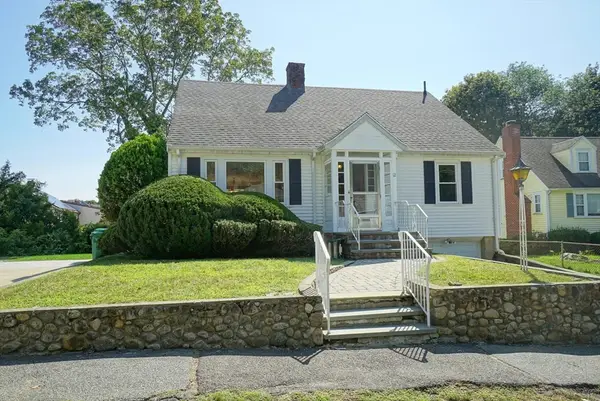 $849,900Active2 beds 2 baths1,953 sq. ft.
$849,900Active2 beds 2 baths1,953 sq. ft.12 Upton Ter, Medford, MA 02155
MLS# 73429250Listed by: Arcieri Real Estate Inc. - Open Sat, 12:30 to 2pmNew
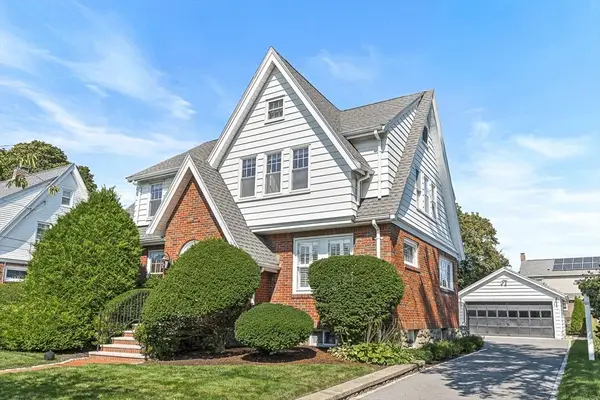 $1,175,000Active3 beds 3 baths2,549 sq. ft.
$1,175,000Active3 beds 3 baths2,549 sq. ft.331 Lawrence Road, Medford, MA 01255
MLS# 73429254Listed by: Better Homes and Gardens Real Estate - The Shanahan Group - Open Sat, 11am to 12:30pmNew
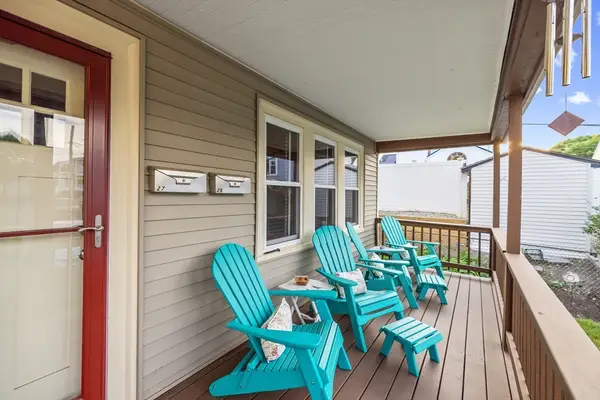 $749,000Active2 beds 2 baths2,176 sq. ft.
$749,000Active2 beds 2 baths2,176 sq. ft.29 Homer Circle #29, Medford, MA 02155
MLS# 73429117Listed by: Leading Edge Real Estate - New
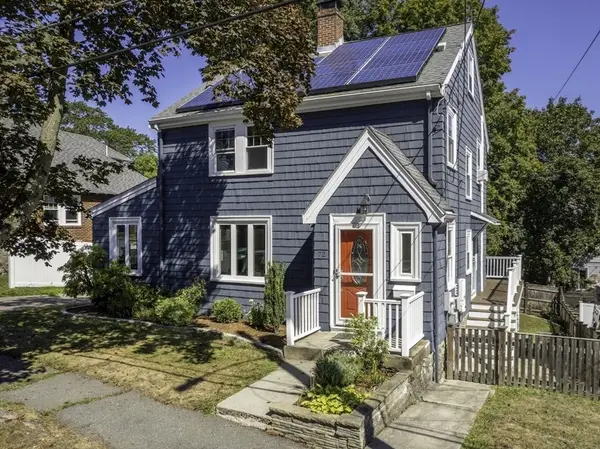 $825,000Active3 beds 1 baths1,535 sq. ft.
$825,000Active3 beds 1 baths1,535 sq. ft.72 Roosevelt Rd, Medford, MA 02155
MLS# 73428813Listed by: LandVest, Inc., Concord - New
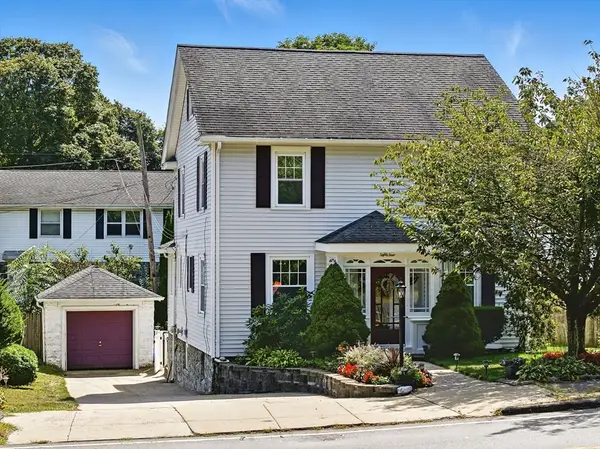 $818,000Active2 beds 2 baths1,583 sq. ft.
$818,000Active2 beds 2 baths1,583 sq. ft.84 S Border Rd, Medford, MA 02155
MLS# 73428661Listed by: Compass - New
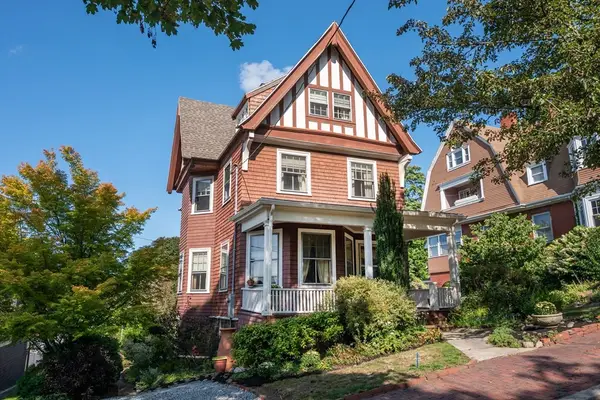 $750,000Active5 beds 2 baths2,113 sq. ft.
$750,000Active5 beds 2 baths2,113 sq. ft.20 Hillside Ave., Medford, MA 02155
MLS# 73428594Listed by: Citylight Homes LLC
