22 Ninth #204, Medford, MA 02155
Local realty services provided by:ERA Key Realty Services
22 Ninth #204,Medford, MA 02155
$615,000
- 2 Beds
- 2 Baths
- 1,138 sq. ft.
- Condominium
- Active
Listed by:david hayes
Office:coldwell banker realty - lexington
MLS#:73428441
Source:MLSPIN
Price summary
- Price:$615,000
- Price per sq. ft.:$540.42
- Monthly HOA dues:$515
About this home
This freshly painted, bright & sunny south-facing 2-bed, 2-bath condo at The Wellington is bathed in natural light throughout the day. The unit boasts an updated kitchen w/ 36-inch wood cabinets, laminate flooring in the kitchen & dining areas, updated electrical panel & newer windows in both bedrooms along w/a new sliding door. Additional upgrades include a new hot water tank(2025), a replacement HVAC & an in-unit washer & dryer. Extra basement storage. Ideally located, it’s just a short walk to the Orange Line, Mystic River Reservation & Marina, Station Landing, & the vibrant Assembly Row, offering a wide array of shops, bars, restaurants & entertainment. The Wellington’s amenities are top-notch, featuring a fully equipped gym, two tennis courts, outdoor pool w/spa & gas grills, billiards/media room, a rec room & a rooftop deck with sweeping views of the Boston skyline. With a Walk Score of 84, convenience is at your doorstep.Association has well-funded Capital Reserve Acct.
Contact an agent
Home facts
- Year built:1985
- Listing ID #:73428441
- Updated:September 14, 2025 at 03:51 PM
Rooms and interior
- Bedrooms:2
- Total bathrooms:2
- Full bathrooms:2
- Living area:1,138 sq. ft.
Heating and cooling
- Cooling:1 Cooling Zone, Central Air, Heat Pump
- Heating:Electric, Heat Pump
Structure and exterior
- Roof:Rubber
- Year built:1985
- Building area:1,138 sq. ft.
Schools
- High school:Medford High
Utilities
- Water:Public
- Sewer:Public Sewer
Finances and disclosures
- Price:$615,000
- Price per sq. ft.:$540.42
- Tax amount:$4,691 (2025)
New listings near 22 Ninth #204
- New
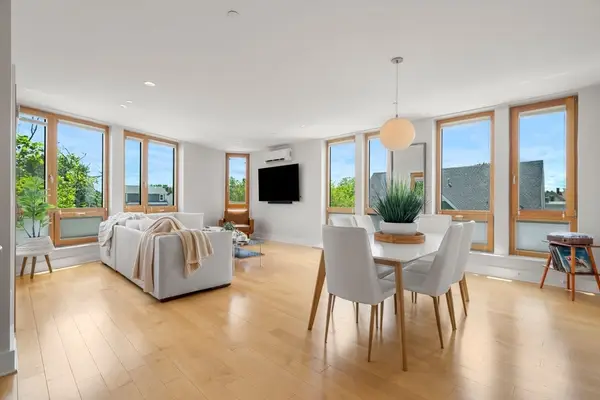 $749,900Active2 beds 2 baths1,275 sq. ft.
$749,900Active2 beds 2 baths1,275 sq. ft.240 Salem St #3C, Medford, MA 02155
MLS# 73430155Listed by: Classified Realty Group - Open Mon, 5 to 6pmNew
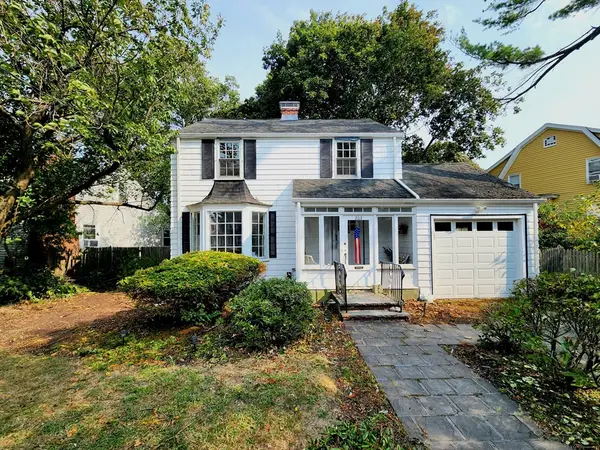 $680,000Active3 beds 1 baths1,852 sq. ft.
$680,000Active3 beds 1 baths1,852 sq. ft.203 Ashcroft Rd, Medford, MA 02155
MLS# 73429949Listed by: Keller Williams Realty Boston-Metro | Back Bay - New
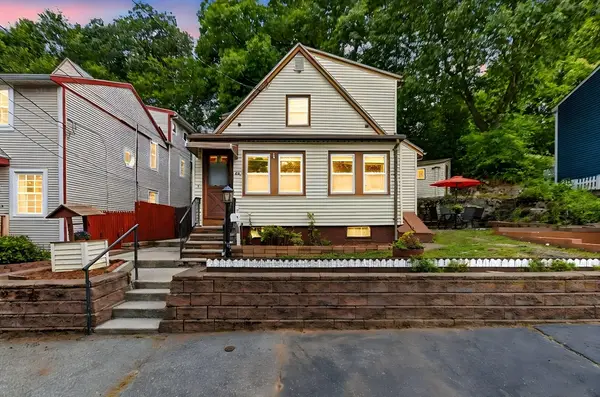 $550,000Active2 beds 2 baths1,449 sq. ft.
$550,000Active2 beds 2 baths1,449 sq. ft.60 Haines St, Medford, MA 02155
MLS# 73429603Listed by: eXp Realty - New
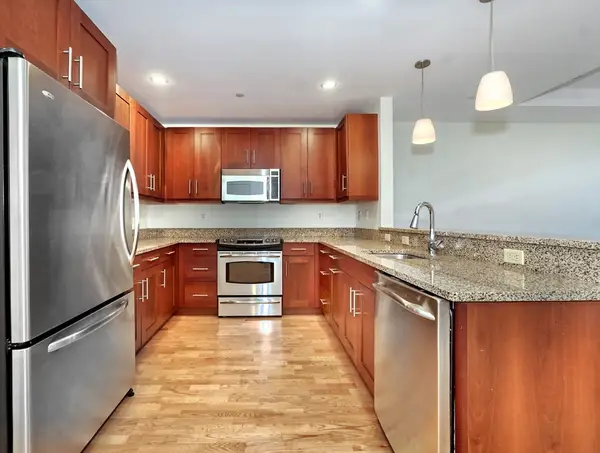 $649,900Active1 beds 1 baths978 sq. ft.
$649,900Active1 beds 1 baths978 sq. ft.100 Station Landing #403, Medford, MA 02155
MLS# 73429504Listed by: Compass - New
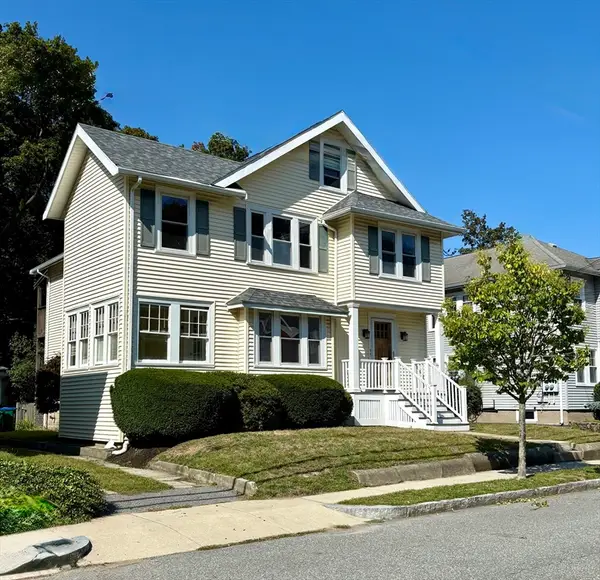 $1,225,000Active5 beds 2 baths2,502 sq. ft.
$1,225,000Active5 beds 2 baths2,502 sq. ft.41 Century Street, Medford, MA 02155
MLS# 73429387Listed by: Andrew L Duffy - New
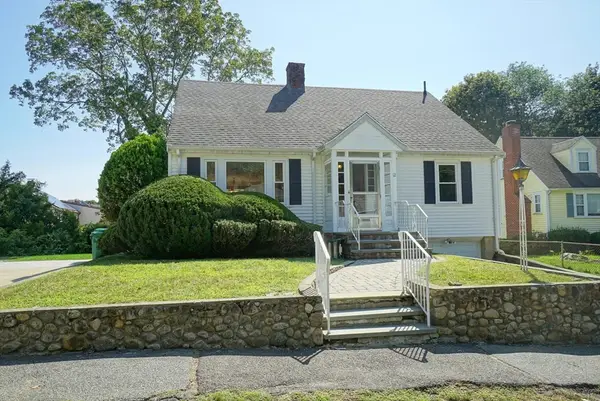 $849,900Active2 beds 2 baths1,953 sq. ft.
$849,900Active2 beds 2 baths1,953 sq. ft.12 Upton Ter, Medford, MA 02155
MLS# 73429250Listed by: Arcieri Real Estate Inc. - New
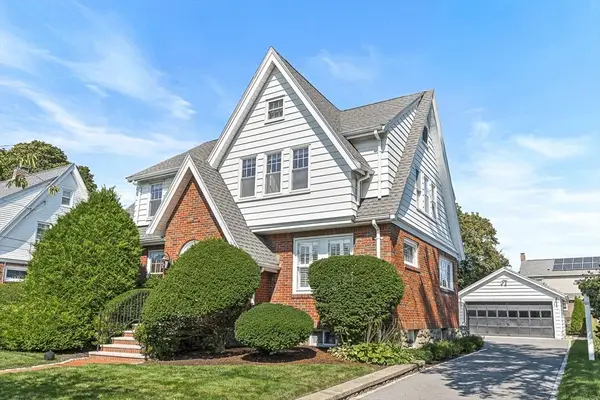 $1,175,000Active3 beds 3 baths2,549 sq. ft.
$1,175,000Active3 beds 3 baths2,549 sq. ft.331 Lawrence Road, Medford, MA 01255
MLS# 73429254Listed by: Better Homes and Gardens Real Estate - The Shanahan Group - New
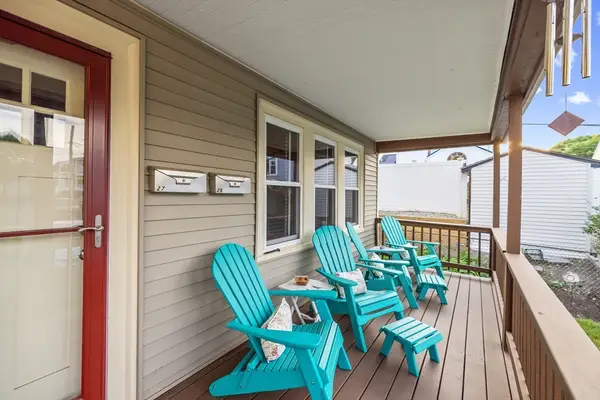 $749,000Active2 beds 2 baths2,176 sq. ft.
$749,000Active2 beds 2 baths2,176 sq. ft.29 Homer Circle #29, Medford, MA 02155
MLS# 73429117Listed by: Leading Edge Real Estate - New
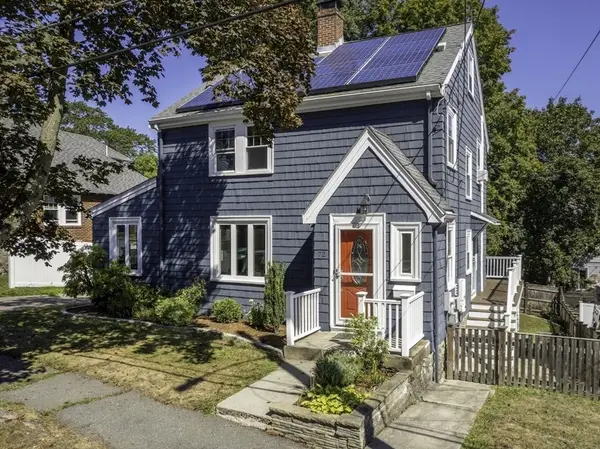 $825,000Active3 beds 1 baths1,535 sq. ft.
$825,000Active3 beds 1 baths1,535 sq. ft.72 Roosevelt Rd, Medford, MA 02155
MLS# 73428813Listed by: LandVest, Inc., Concord - New
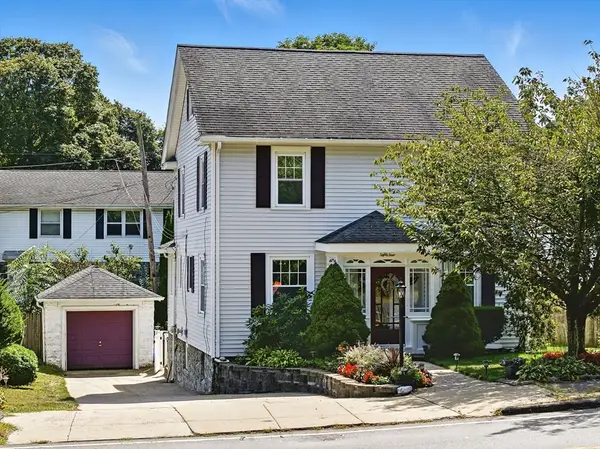 $818,000Active2 beds 2 baths1,583 sq. ft.
$818,000Active2 beds 2 baths1,583 sq. ft.84 S Border Rd, Medford, MA 02155
MLS# 73428661Listed by: Compass
