46 Youle St, Melrose, MA 02176
Local realty services provided by:ERA The Castelo Group
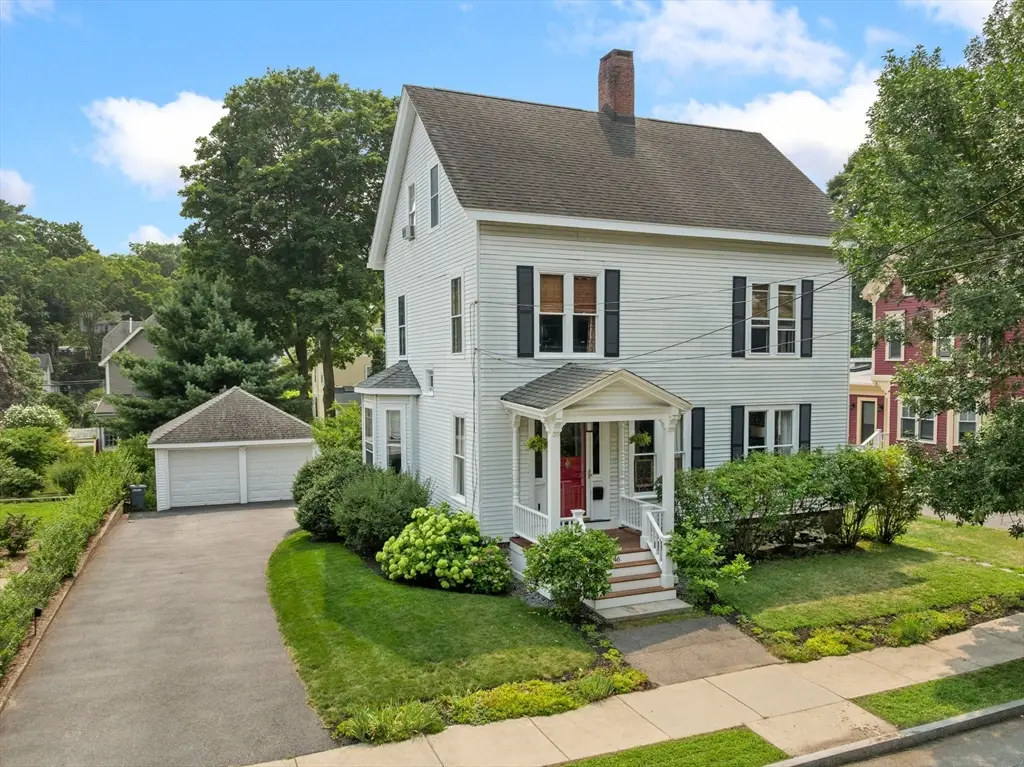

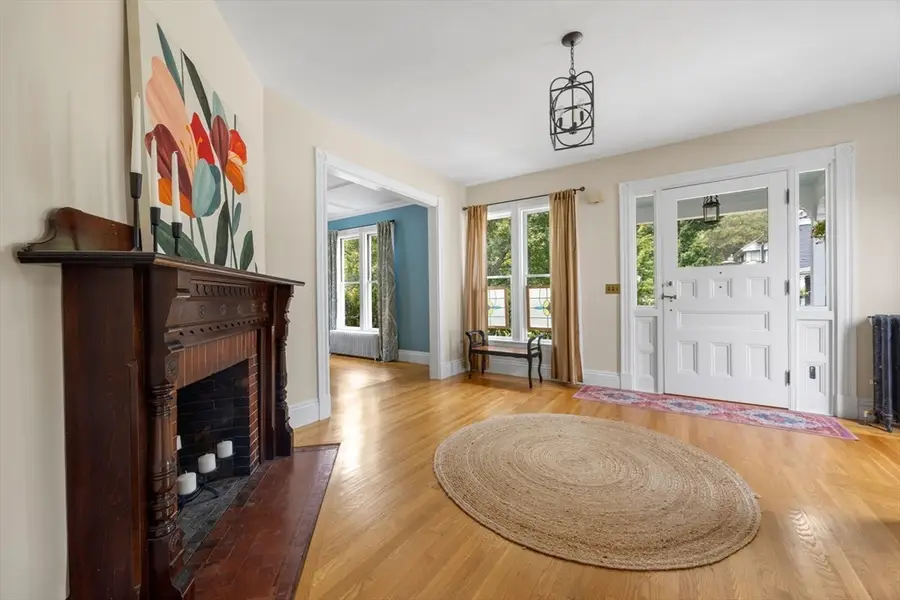
46 Youle St,Melrose, MA 02176
$1,199,900
- 5 Beds
- 3 Baths
- 3,038 sq. ft.
- Single family
- Active
Upcoming open houses
- Sat, Aug 1610:30 am - 01:00 pm
- Sun, Aug 1711:00 am - 01:00 pm
Listed by:mark hutchinson
Office:brad hutchinson real estate
MLS#:73417597
Source:MLSPIN
Price summary
- Price:$1,199,900
- Price per sq. ft.:$394.96
About this home
You've been waiting for this one. A Classic Colonial in a perfect location. Impeccably maintained and updated by the current owners, this home has what you're looking for: high ceilings, 2 fireplaces, multiple bedrooms, updated kitchen & baths, multi-generational living spaces, a beautiful yard and a two car garage. The layout makes perfect sense for entertaining or just comfortable living. Want old world charm? There is a butler's pantry, a rear staircase, and belly casings with rosette corners & plinth blocks. Fantastic yard for gardening, swing sets or barbeques. The third floor has a complete setup for the in-laws, adult children or the extended family. Commuting? You'll be situated off the Fellsway between routes 1 and 93 and it is just a couple of blocks from the Cedar Park train stop (Purple Line). This is a great opportunity to get into the Melrose market with little or no additional expenditure and everything you need. Come see what everyone's talking about.
Contact an agent
Home facts
- Year built:1890
- Listing Id #:73417597
- Updated:August 14, 2025 at 10:28 AM
Rooms and interior
- Bedrooms:5
- Total bathrooms:3
- Full bathrooms:2
- Half bathrooms:1
- Living area:3,038 sq. ft.
Heating and cooling
- Cooling:Window Unit(s)
- Heating:Fireplace(s), Oil, Steam
Structure and exterior
- Roof:Shingle
- Year built:1890
- Building area:3,038 sq. ft.
- Lot area:0.18 Acres
Schools
- High school:Melrose High
- Middle school:Mvmms
- Elementary school:Melrose
Utilities
- Water:Public
- Sewer:Public Sewer
Finances and disclosures
- Price:$1,199,900
- Price per sq. ft.:$394.96
- Tax amount:$7,913 (2025)
New listings near 46 Youle St
- Open Sat, 11am to 12:30pmNew
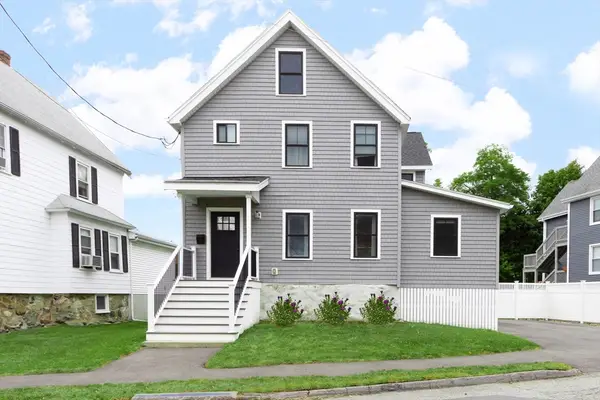 $925,000Active3 beds 2 baths1,608 sq. ft.
$925,000Active3 beds 2 baths1,608 sq. ft.59 Sanford St, Melrose, MA 02176
MLS# 73417888Listed by: Classified Realty Group - Open Fri, 5 to 6:30pmNew
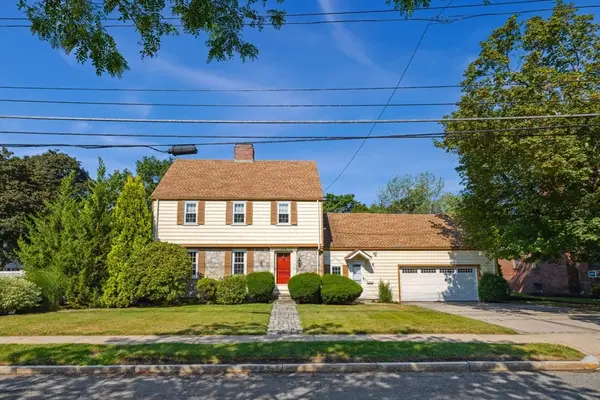 $1,150,000Active4 beds 3 baths2,250 sq. ft.
$1,150,000Active4 beds 3 baths2,250 sq. ft.152 Lincoln Street, Melrose, MA 02176
MLS# 73417714Listed by: Leading Edge Real Estate - Open Sat, 12 to 1pmNew
 $695,000Active3 beds 3 baths1,667 sq. ft.
$695,000Active3 beds 3 baths1,667 sq. ft.407 Pleasant St. #1A, Melrose, MA 02176
MLS# 73417182Listed by: Gibson Sotheby's International Realty - Open Fri, 5:30 to 7pmNew
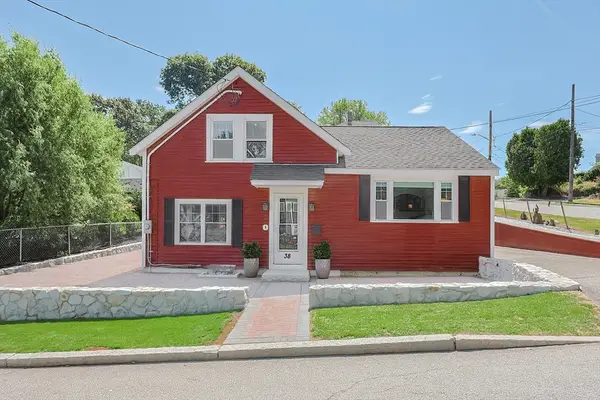 $749,000Active4 beds 1 baths1,223 sq. ft.
$749,000Active4 beds 1 baths1,223 sq. ft.38 Gibbons, Melrose, MA 02176
MLS# 73416781Listed by: Rent Source LLC - Open Fri, 4:30 to 6pmNew
 $949,900Active4 beds 2 baths2,342 sq. ft.
$949,900Active4 beds 2 baths2,342 sq. ft.55-57 Tappan St, Melrose, MA 02176
MLS# 73416082Listed by: Harbor View Real Estate Corp. - Open Sat, 11am to 12pmNew
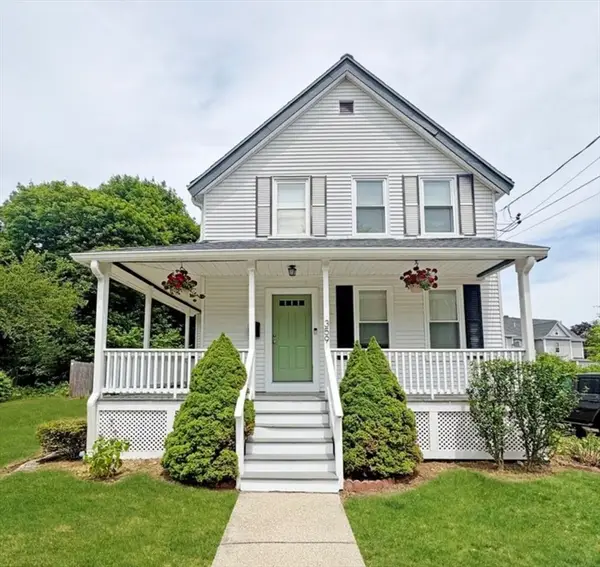 $825,000Active3 beds 1 baths1,829 sq. ft.
$825,000Active3 beds 1 baths1,829 sq. ft.359 Washington St, Melrose, MA 02176
MLS# 73414415Listed by: Compass - New
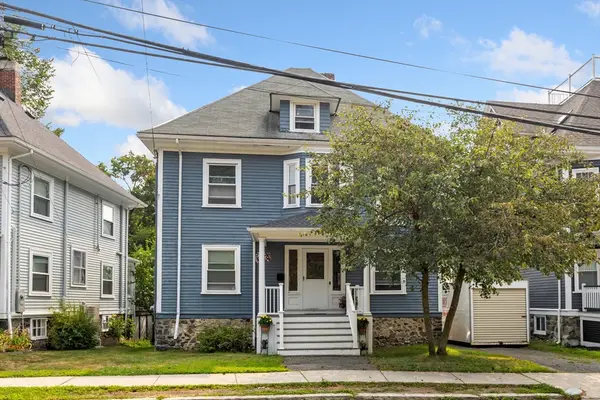 $869,000Active5 beds 3 baths2,800 sq. ft.
$869,000Active5 beds 3 baths2,800 sq. ft.45 Vinton St, Melrose, MA 02176
MLS# 73414484Listed by: Brad Hutchinson Real Estate - New
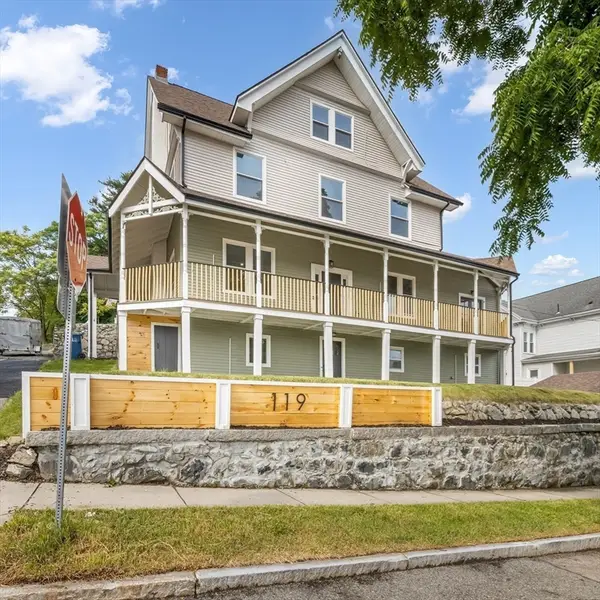 $799,990Active4 beds 3 baths2,440 sq. ft.
$799,990Active4 beds 3 baths2,440 sq. ft.119 W Highland Ave #1, Melrose, MA 02176
MLS# 73414519Listed by: eXp Realty - Open Sat, 1 to 2:30pmNew
 $999,900Active4 beds 3 baths3,938 sq. ft.
$999,900Active4 beds 3 baths3,938 sq. ft.218 Upham, Melrose, MA 02176
MLS# 73414302Listed by: Brad Hutchinson Real Estate
