55-57 Tappan St, Melrose, MA 02176
Local realty services provided by:ERA Key Realty Services

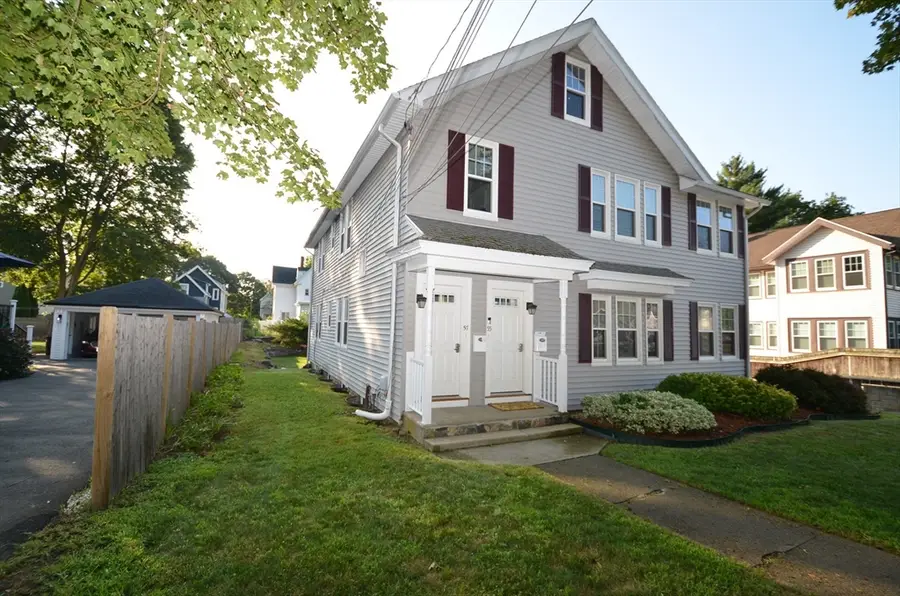
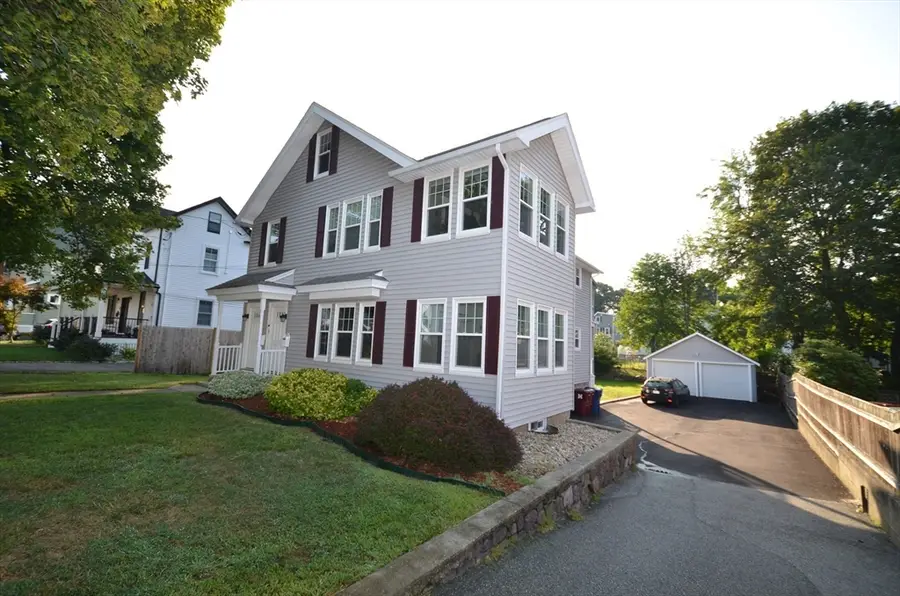
55-57 Tappan St,Melrose, MA 02176
$949,900
- 4 Beds
- 2 Baths
- 2,342 sq. ft.
- Multi-family
- Active
Upcoming open houses
- Fri, Aug 1504:30 pm - 06:00 pm
- Sun, Aug 1704:30 pm - 05:30 pm
Listed by:alexander zedros
Office:harbor view real estate corp.
MLS#:73416082
Source:MLSPIN
Price summary
- Price:$949,900
- Price per sq. ft.:$405.59
About this home
This is a standard two family in a solid community with both units mirror each other with one small additional office on the second floor. Great opportunity for two good size condos. First floor unit is liv., din., kit., 2 bedrooms., and a sunroom. Kitchen was upgraded with quartz counters, new cabinets, and SS appliances. Second floor is exactly the same layout with a small additional office. 2nd flr. unit needs complete updating done. First floor needs a bathroom make over. Back decks have been reinforced structurally, as well as new composite decking and railings. Front entry area is all new Composite columns, facias and new insulated doors with keyless entry. You have a great level yard, and two car garage. You are steps to downtown Melrose shops and restaurants, You are approx. 7-8 miles from downtown Boston, with access by train (Orange line) or Commuter rail. You also have route one and route 93 to choose from going N/S . A desirable suburb north of Boston to raise a family.
Contact an agent
Home facts
- Year built:1900
- Listing Id #:73416082
- Updated:August 14, 2025 at 10:28 AM
Rooms and interior
- Bedrooms:4
- Total bathrooms:2
- Full bathrooms:2
- Living area:2,342 sq. ft.
Heating and cooling
- Heating:Baseboard, Individual, Oil, Unit Control
Structure and exterior
- Roof:Shingle
- Year built:1900
- Building area:2,342 sq. ft.
- Lot area:0.18 Acres
Utilities
- Water:Public
- Sewer:Public Sewer
Finances and disclosures
- Price:$949,900
- Price per sq. ft.:$405.59
- Tax amount:$8,338 (2025)
New listings near 55-57 Tappan St
- Open Sat, 11am to 12:30pmNew
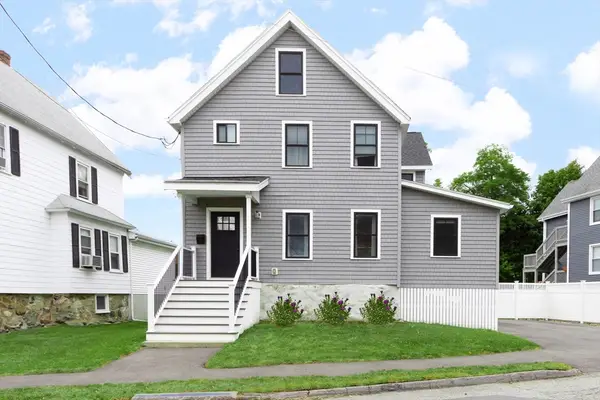 $925,000Active3 beds 2 baths1,608 sq. ft.
$925,000Active3 beds 2 baths1,608 sq. ft.59 Sanford St, Melrose, MA 02176
MLS# 73417888Listed by: Classified Realty Group - Open Fri, 5 to 6:30pmNew
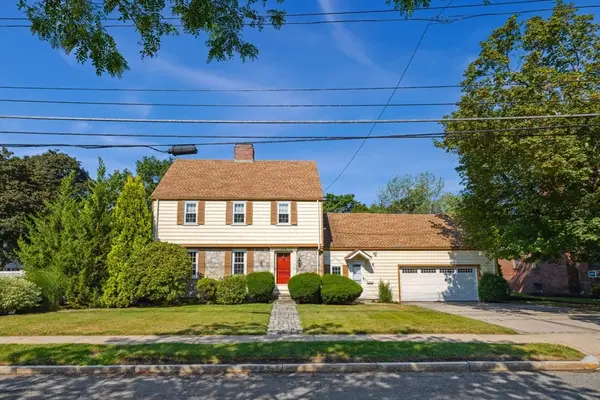 $1,150,000Active4 beds 3 baths2,250 sq. ft.
$1,150,000Active4 beds 3 baths2,250 sq. ft.152 Lincoln Street, Melrose, MA 02176
MLS# 73417714Listed by: Leading Edge Real Estate - Open Sat, 10:30am to 1pmNew
 $1,199,900Active5 beds 3 baths3,038 sq. ft.
$1,199,900Active5 beds 3 baths3,038 sq. ft.46 Youle St, Melrose, MA 02176
MLS# 73417597Listed by: Brad Hutchinson Real Estate - Open Sat, 12 to 1pmNew
 $695,000Active3 beds 3 baths1,667 sq. ft.
$695,000Active3 beds 3 baths1,667 sq. ft.407 Pleasant St. #1A, Melrose, MA 02176
MLS# 73417182Listed by: Gibson Sotheby's International Realty - Open Fri, 5:30 to 7pmNew
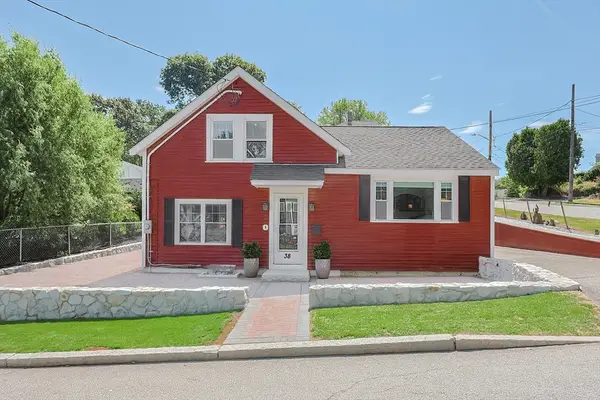 $749,000Active4 beds 1 baths1,223 sq. ft.
$749,000Active4 beds 1 baths1,223 sq. ft.38 Gibbons, Melrose, MA 02176
MLS# 73416781Listed by: Rent Source LLC - Open Sat, 11am to 12pmNew
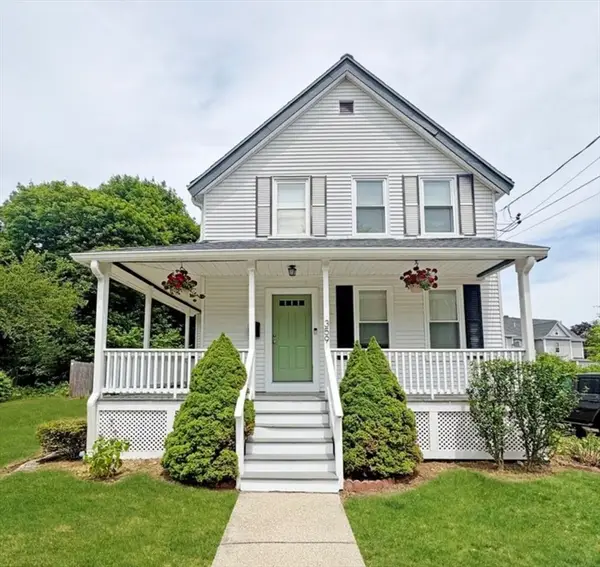 $825,000Active3 beds 1 baths1,829 sq. ft.
$825,000Active3 beds 1 baths1,829 sq. ft.359 Washington St, Melrose, MA 02176
MLS# 73414415Listed by: Compass - New
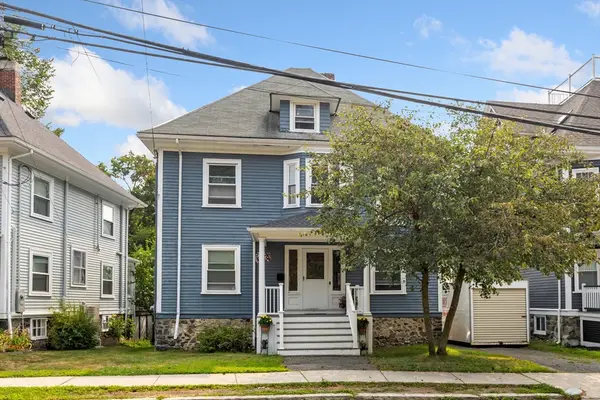 $869,000Active5 beds 3 baths2,800 sq. ft.
$869,000Active5 beds 3 baths2,800 sq. ft.45 Vinton St, Melrose, MA 02176
MLS# 73414484Listed by: Brad Hutchinson Real Estate - New
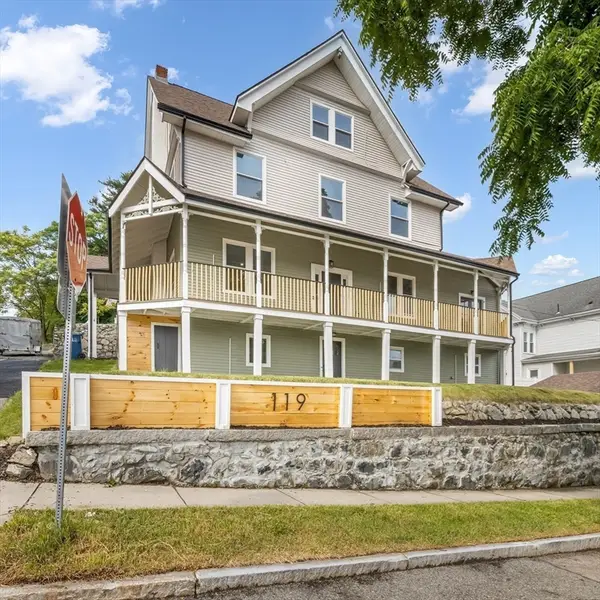 $799,990Active4 beds 3 baths2,440 sq. ft.
$799,990Active4 beds 3 baths2,440 sq. ft.119 W Highland Ave #1, Melrose, MA 02176
MLS# 73414519Listed by: eXp Realty - Open Sat, 1 to 2:30pmNew
 $999,900Active4 beds 3 baths3,938 sq. ft.
$999,900Active4 beds 3 baths3,938 sq. ft.218 Upham, Melrose, MA 02176
MLS# 73414302Listed by: Brad Hutchinson Real Estate
