22 Wildwood Road, Milton, MA 02186
Local realty services provided by:ERA Hart Sargis-Breen Real Estate
Upcoming open houses
- Sun, Sep 2812:00 pm - 01:30 pm
Listed by:erin feeney
Office:ceres real estate
MLS#:73434859
Source:MLSPIN
Price summary
- Price:$1,165,000
- Price per sq. ft.:$601.14
About this home
Put away the punch list because at 22 Wildwood, everything is NEW. Rarely does a fully reimagined, down-to-the-studs renovation hit the market in this price range. Outside, find a new roof, windows, siding, driveway, retaining wall, a charming screened porch, and composite deck. Step inside to a thoughtful layout with fresh walls, floors, doors, and trim framing a timeless design. The kitchen is the showpiece, featuring refined finishes alongside functional extras like a beverage station and pantry. A full bath plus a bonus room provide flexibility for a home office/guest space. Downstairs, the story of practicality continues: a spacious family room, laundry room, and a mudroom that connects to the garage. Upstairs, 3 well-proportioned bedrooms share a sleek bath. With 2025 systems, including plumbing, wiring, HVAC, and insulation, peace of mind is a sure thing. Turn the key, settle in, and enjoy the holidays in your new home--designed and built to last as long as your memories here.
Contact an agent
Home facts
- Year built:1922
- Listing ID #:73434859
- Updated:September 28, 2025 at 10:27 AM
Rooms and interior
- Bedrooms:3
- Total bathrooms:2
- Full bathrooms:2
- Living area:1,938 sq. ft.
Heating and cooling
- Cooling:Central Air
- Heating:Forced Air, Natural Gas
Structure and exterior
- Roof:Shingle
- Year built:1922
- Building area:1,938 sq. ft.
- Lot area:0.14 Acres
Schools
- High school:Mhs
- Middle school:Pierce
Utilities
- Water:Public
- Sewer:Public Sewer
Finances and disclosures
- Price:$1,165,000
- Price per sq. ft.:$601.14
- Tax amount:$9,653 (2025)
New listings near 22 Wildwood Road
- New
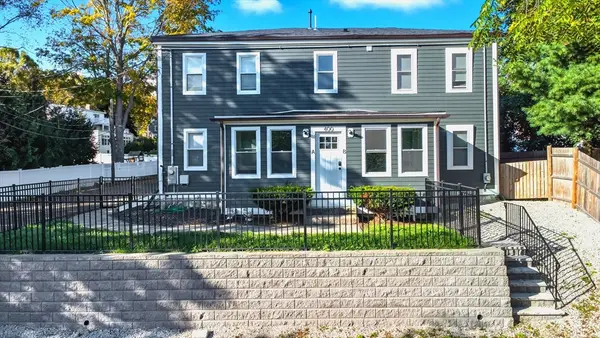 $1,600,000Active6 beds 6 baths3,024 sq. ft.
$1,600,000Active6 beds 6 baths3,024 sq. ft.400 Adams St, Milton, MA 02186
MLS# 73436362Listed by: RF Boston Realty Group - New
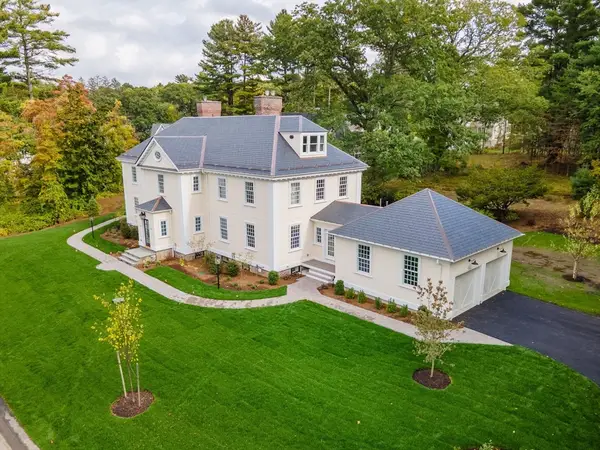 $1,495,000Active2 beds 3 baths2,224 sq. ft.
$1,495,000Active2 beds 3 baths2,224 sq. ft.59 Wolcott Woods Lane #59, Milton, MA 02186
MLS# 73435595Listed by: LandVest, Inc. - New
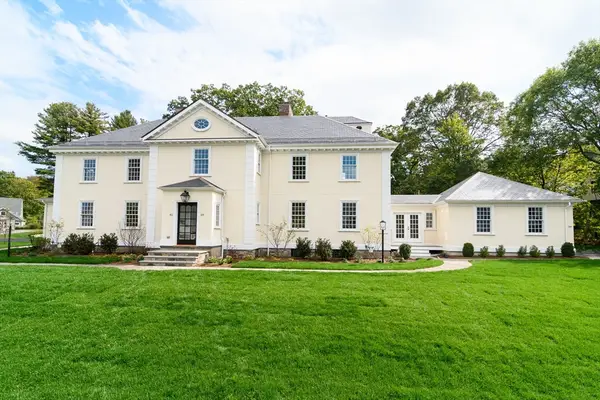 $1,495,000Active2 beds 3 baths2,201 sq. ft.
$1,495,000Active2 beds 3 baths2,201 sq. ft.61 Wolcott Woods Lane #61, Milton, MA 02186
MLS# 73435597Listed by: LandVest, Inc. - Open Sun, 11am to 1pmNew
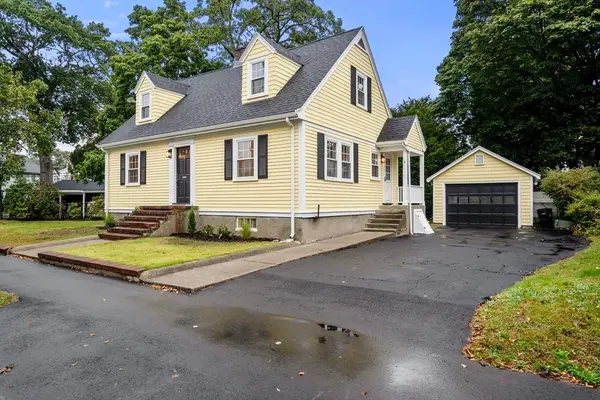 $875,000Active2 beds 2 baths1,531 sq. ft.
$875,000Active2 beds 2 baths1,531 sq. ft.6 Audubon Rd, Milton, MA 02186
MLS# 73435673Listed by: Coldwell Banker Realty - Milton - Open Sun, 1 to 3pmNew
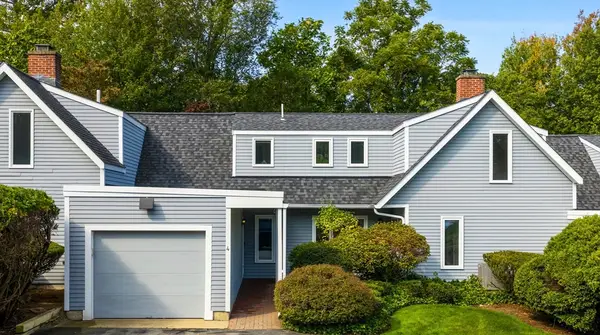 $849,000Active2 beds 3 baths2,112 sq. ft.
$849,000Active2 beds 3 baths2,112 sq. ft.4 Farmer Road #4, Milton, MA 02186
MLS# 73435552Listed by: Compass - New
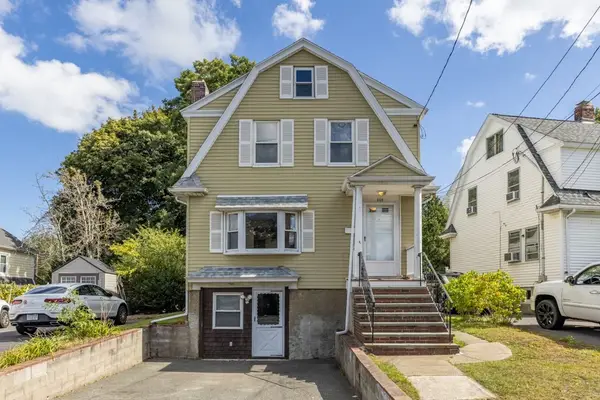 $649,000Active2 beds 2 baths1,621 sq. ft.
$649,000Active2 beds 2 baths1,621 sq. ft.182 Granite Ave, Milton, MA 02186
MLS# 73435520Listed by: William Raveis R.E. & Home Services - Open Sun, 12 to 2pmNew
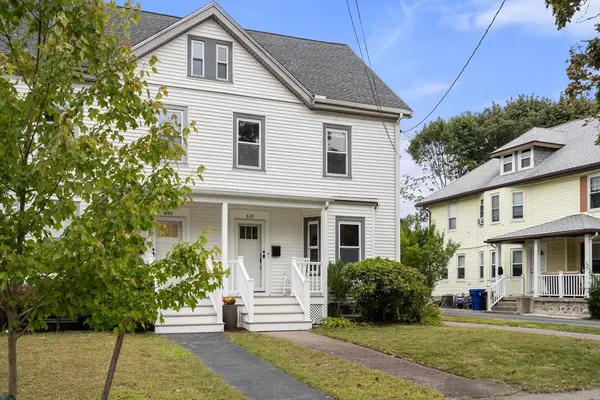 $775,000Active3 beds 2 baths1,471 sq. ft.
$775,000Active3 beds 2 baths1,471 sq. ft.639 Pleasant St #639, Milton, MA 02186
MLS# 73435302Listed by: Coldwell Banker Realty - Milton - Open Sun, 12 to 2pmNew
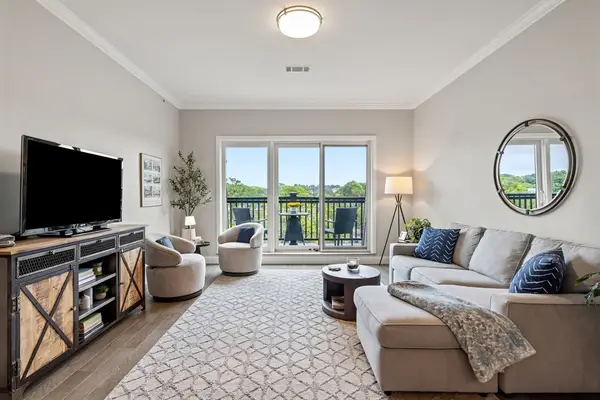 $799,000Active2 beds 2 baths1,117 sq. ft.
$799,000Active2 beds 2 baths1,117 sq. ft.131 Eliot St #405, Milton, MA 02186
MLS# 73434882Listed by: Gibson Sotheby's International Realty - New
 $899,900Active3 beds 2 baths1,744 sq. ft.
$899,900Active3 beds 2 baths1,744 sq. ft.795 Brook Road, Milton, MA 02186
MLS# 73432201Listed by: Coldwell Banker Realty - Milton
