59 Wolcott Woods Lane #59, Milton, MA 02186
Local realty services provided by:ERA M. Connie Laplante Real Estate
59 Wolcott Woods Lane #59,Milton, MA 02186
$1,495,000
- 2 Beds
- 3 Baths
- 2,224 sq. ft.
- Condominium
- Active
Listed by:greta gustafson
Office:landvest, inc.
MLS#:73435595
Source:MLSPIN
Price summary
- Price:$1,495,000
- Price per sq. ft.:$672.21
- Monthly HOA dues:$654
About this home
Wolcott Woods, Milton's award winning premier 55+ Community abutting the Blue Hills Reservation is offering two new residences for sale. Set on a 47-acre site with approximately 28+/- acres of open space, the Wolcott Mansion, steeped in history, offers a step back in time with classic upgraded finishes. 59 Wolcott Woods Lane is a beautifully appointed two bedroom home with a loft study and 2.5 baths. Uniquely defined by an open spacious layout, flooded with natural light and accented with an original oversized fireplace. The adjacent kitchen includes Wolf and Subzero appliances, quartz counters, tile backsplash and under cabinet lighting. A bright large mudroom with separate laundry, a walk-in pantry and paned glass sliders opening onto a large brick patio overlooks a private backyard. Wolcott Woods is just ten miles to Boston and has a designated trailhead to the Blue Hill Reservation trails for recreation.
Contact an agent
Home facts
- Year built:1935
- Listing ID #:73435595
- Updated:September 29, 2025 at 10:26 AM
Rooms and interior
- Bedrooms:2
- Total bathrooms:3
- Full bathrooms:2
- Half bathrooms:1
- Living area:2,224 sq. ft.
Heating and cooling
- Cooling:Central Air
- Heating:Forced Air, Natural Gas
Structure and exterior
- Year built:1935
- Building area:2,224 sq. ft.
Utilities
- Water:Public
- Sewer:Public Sewer
Finances and disclosures
- Price:$1,495,000
- Price per sq. ft.:$672.21
New listings near 59 Wolcott Woods Lane #59
- New
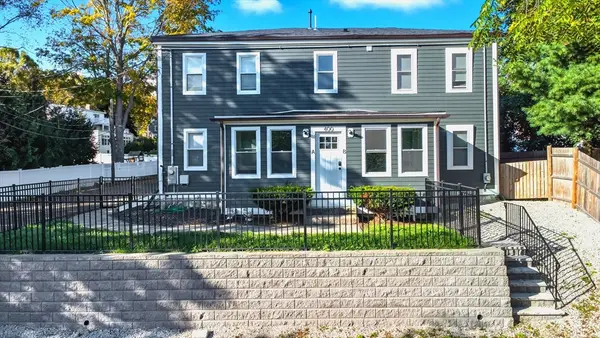 $1,600,000Active6 beds 6 baths3,024 sq. ft.
$1,600,000Active6 beds 6 baths3,024 sq. ft.400 Adams St, Milton, MA 02186
MLS# 73436362Listed by: RF Boston Realty Group - New
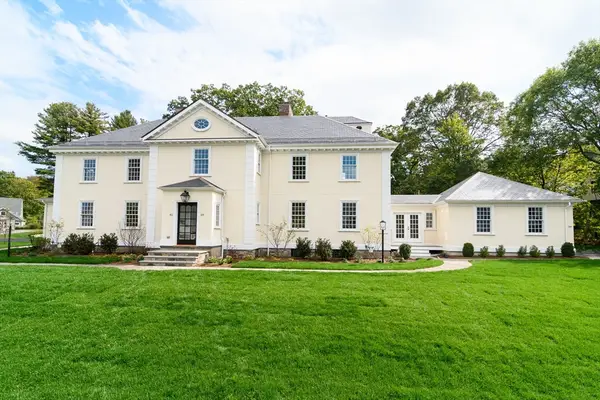 $1,495,000Active2 beds 3 baths2,201 sq. ft.
$1,495,000Active2 beds 3 baths2,201 sq. ft.61 Wolcott Woods Lane #61, Milton, MA 02186
MLS# 73435597Listed by: LandVest, Inc. - New
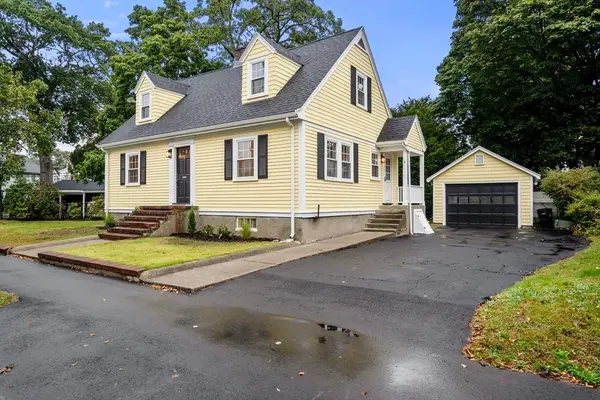 $875,000Active2 beds 2 baths1,531 sq. ft.
$875,000Active2 beds 2 baths1,531 sq. ft.6 Audubon Rd, Milton, MA 02186
MLS# 73435673Listed by: Coldwell Banker Realty - Milton - New
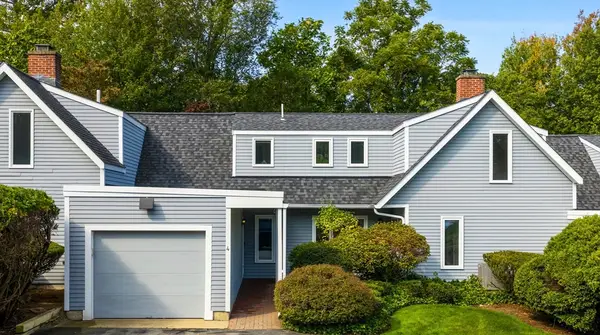 $849,000Active2 beds 3 baths2,112 sq. ft.
$849,000Active2 beds 3 baths2,112 sq. ft.4 Farmer Road #4, Milton, MA 02186
MLS# 73435552Listed by: Compass - New
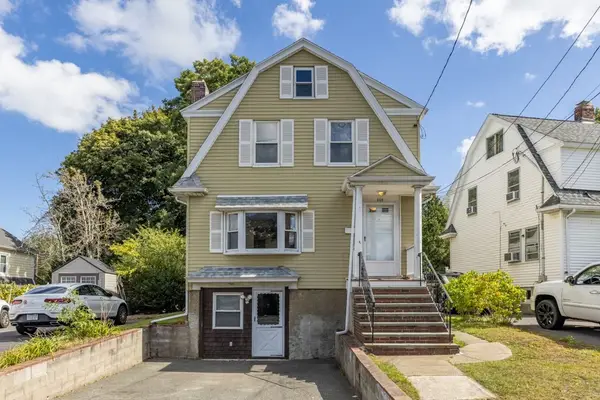 $649,000Active2 beds 2 baths1,621 sq. ft.
$649,000Active2 beds 2 baths1,621 sq. ft.182 Granite Ave, Milton, MA 02186
MLS# 73435520Listed by: William Raveis R.E. & Home Services - New
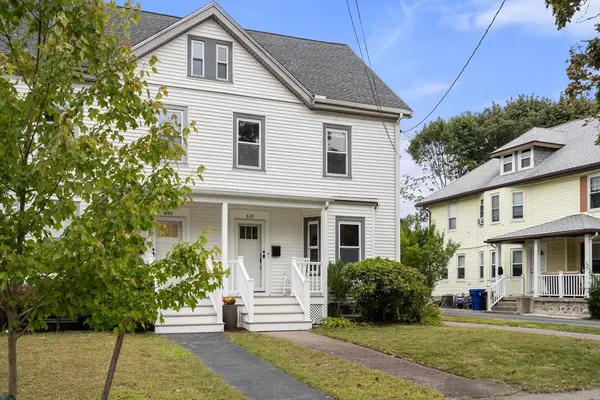 $775,000Active3 beds 2 baths1,471 sq. ft.
$775,000Active3 beds 2 baths1,471 sq. ft.639 Pleasant St #639, Milton, MA 02186
MLS# 73435302Listed by: Coldwell Banker Realty - Milton - New
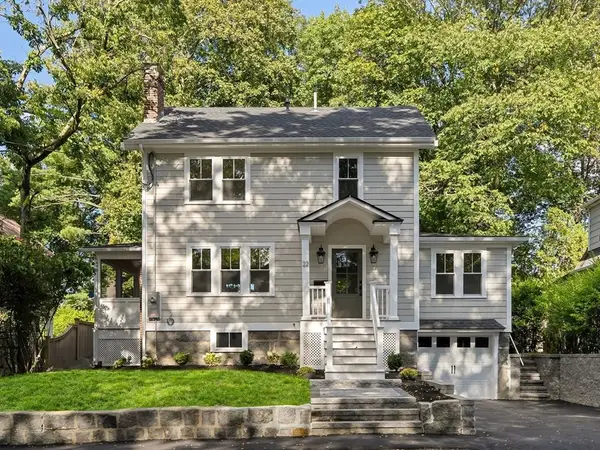 $1,165,000Active3 beds 2 baths1,938 sq. ft.
$1,165,000Active3 beds 2 baths1,938 sq. ft.22 Wildwood Road, Milton, MA 02186
MLS# 73434859Listed by: Ceres Real Estate - New
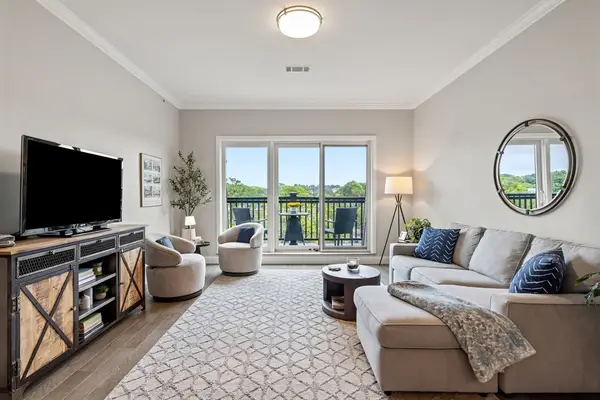 $799,000Active2 beds 2 baths1,117 sq. ft.
$799,000Active2 beds 2 baths1,117 sq. ft.131 Eliot St #405, Milton, MA 02186
MLS# 73434882Listed by: Gibson Sotheby's International Realty - New
 $899,900Active3 beds 2 baths1,744 sq. ft.
$899,900Active3 beds 2 baths1,744 sq. ft.795 Brook Road, Milton, MA 02186
MLS# 73432201Listed by: Coldwell Banker Realty - Milton
