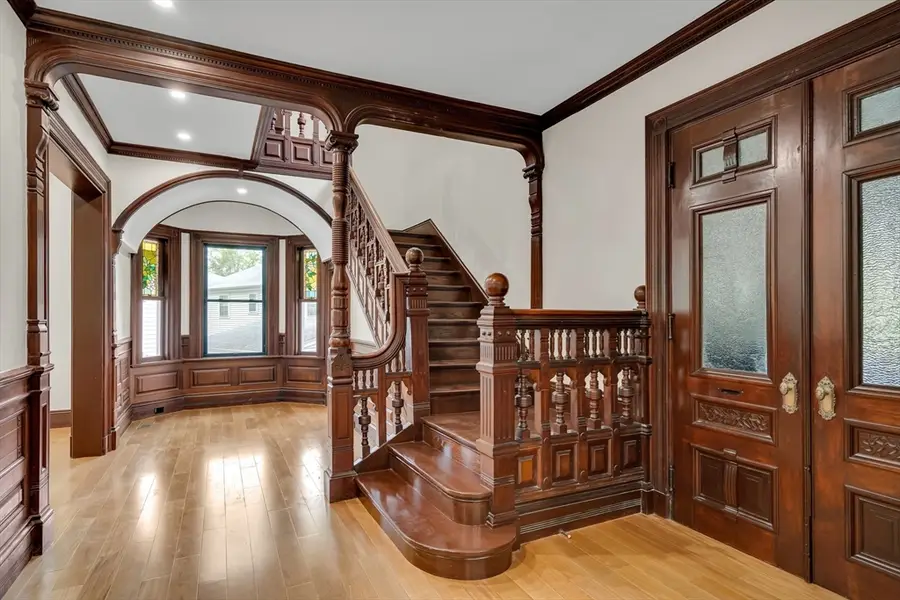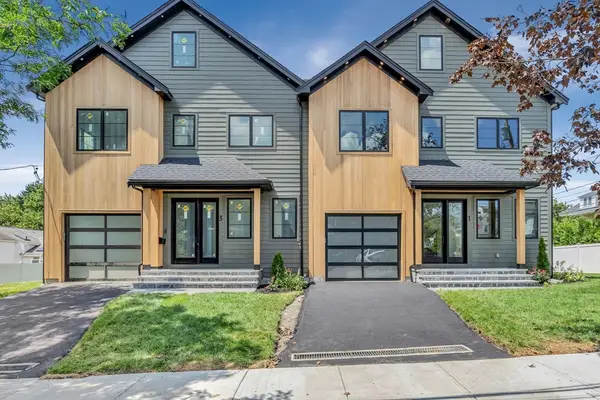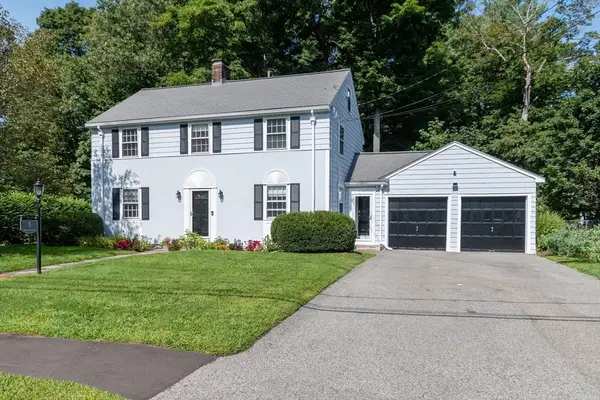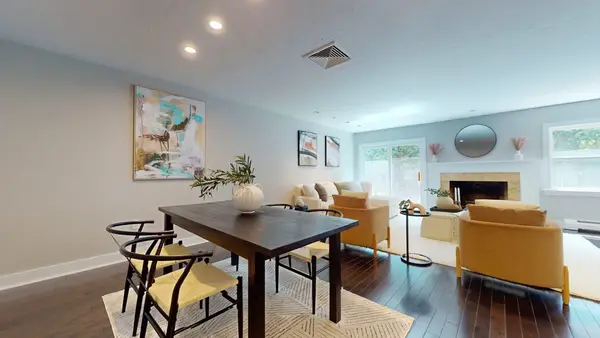14 Summit Street #14, Newton, MA 02458
Local realty services provided by:ERA The Castelo Group



14 Summit Street #14,Newton, MA 02458
$2,400,000
- 4 Beds
- 5 Baths
- 5,032 sq. ft.
- Condominium
- Active
Listed by:michael lord
Office:capital realty group
MLS#:73386946
Source:MLSPIN
Price summary
- Price:$2,400,000
- Price per sq. ft.:$476.95
- Monthly HOA dues:$250
About this home
Fully renovated from the studs up in 2025, this extraordinary Victorian blends historic charm with the confidence of brand-new systems. Soaring 10-foot ceilings and oversized windows flood the home with natural light. At its heart is a magnificent hand-carved staircase, a true architectural centerpiece showcasing timeless craftsmanship. The formal dining room features a restored decorative fireplace and elegant millwork that bridges old-world detail with modern style. The kitchen offers a Wolf cooktop, Bosch appliances, and striking quartz countertops. Spa-like baths include floating vanities, glass walk-in showers, and backlit mirrors. The finished basement provides flexible space for entertainment or fitness. At the top, a turreted room reveals sweeping city views - a serene retreat for work or relaxation. A garage with EV charging station completes this rare, fully modernized historic home full of character, warmth, and enduring beauty.
Contact an agent
Home facts
- Year built:1850
- Listing Id #:73386946
- Updated:August 14, 2025 at 10:28 AM
Rooms and interior
- Bedrooms:4
- Total bathrooms:5
- Full bathrooms:3
- Half bathrooms:2
- Living area:5,032 sq. ft.
Heating and cooling
- Cooling:4 Cooling Zones, Central Air
- Heating:Central, Electric, Forced Air, Hydro Air
Structure and exterior
- Roof:Rubber, Shingle
- Year built:1850
- Building area:5,032 sq. ft.
- Lot area:0.46 Acres
Utilities
- Water:Public
- Sewer:Public Sewer
Finances and disclosures
- Price:$2,400,000
- Price per sq. ft.:$476.95
- Tax amount:$18,430 (2025)
New listings near 14 Summit Street #14
- Open Sat, 12 to 1pmNew
 $2,098,000Active5 beds 6 baths3,751 sq. ft.
$2,098,000Active5 beds 6 baths3,751 sq. ft.3 Ashmont Ave, Newton, MA 02458
MLS# 73418095Listed by: Luxury Realty Partners - Open Sat, 12 to 1pmNew
 $2,098,000Active5 beds 6 baths3,749 sq. ft.
$2,098,000Active5 beds 6 baths3,749 sq. ft.3 Ashmont Ave #3, Newton, MA 02458
MLS# 73418128Listed by: Luxury Realty Partners - Open Sat, 12 to 1pmNew
 $2,995,000Active6 beds 7 baths5,908 sq. ft.
$2,995,000Active6 beds 7 baths5,908 sq. ft.55 June Ln, Newton, MA 02459
MLS# 73417996Listed by: eXp Realty - Open Fri, 5 to 6:30pmNew
 $1,088,000Active3 beds 2 baths1,588 sq. ft.
$1,088,000Active3 beds 2 baths1,588 sq. ft.223 Woodcliff Rd, Newton, MA 02461
MLS# 73417865Listed by: Exclusive Realty - Open Fri, 10am to 12pmNew
 $1,399,000Active3 beds 2 baths1,925 sq. ft.
$1,399,000Active3 beds 2 baths1,925 sq. ft.5 Grayson, Newton, MA 02462
MLS# 73417793Listed by: William Raveis R.E. & Home Services - Open Thu, 11am to 12pmNew
 $1,750,000Active4 beds 5 baths2,557 sq. ft.
$1,750,000Active4 beds 5 baths2,557 sq. ft.32-34 Winchester Rd #34, Newton, MA 02458
MLS# 73417555Listed by: Hammond Residential Real Estate - New
 $6,195,000Active6 beds 7 baths7,209 sq. ft.
$6,195,000Active6 beds 7 baths7,209 sq. ft.29 Montclair Rd, Newton, MA 02468
MLS# 73417518Listed by: Lena Voloshin - Open Sat, 11:30am to 1:30pmNew
 $799,000Active2 beds 3 baths2,022 sq. ft.
$799,000Active2 beds 3 baths2,022 sq. ft.2267 Commonwealth Ave #2267, Newton, MA 02466
MLS# 73417608Listed by: Hillman Homes - Open Fri, 4 to 6pmNew
 $1,499,900Active3 beds 4 baths2,328 sq. ft.
$1,499,900Active3 beds 4 baths2,328 sq. ft.11 Dana Rd, Newton, MA 02465
MLS# 73417353Listed by: Hooli Homes Boston Inc. - New
 $398,000Active1 beds 1 baths508 sq. ft.
$398,000Active1 beds 1 baths508 sq. ft.10 Hammond Pond Parkway #606, Newton, MA 02467
MLS# 73417358Listed by: Hammond Residential Real Estate
