162 Clark St, Newton, MA 02459
Local realty services provided by:Cohn & Company ERA Powered

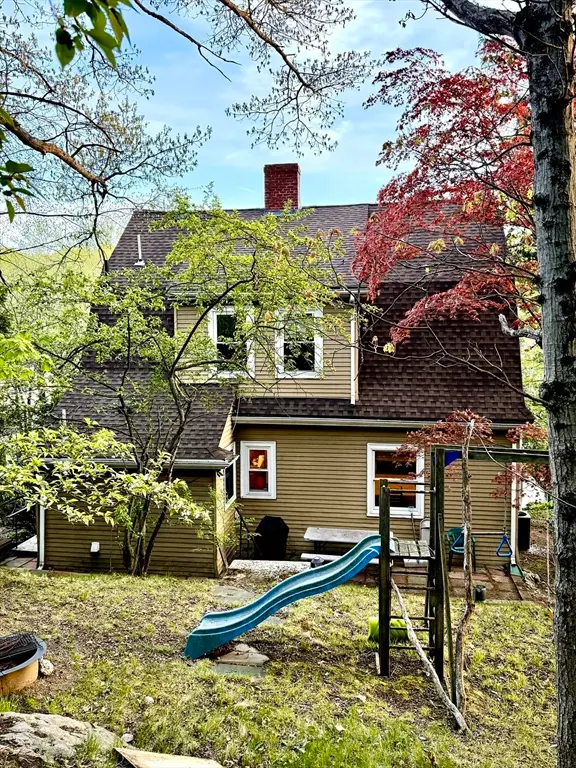
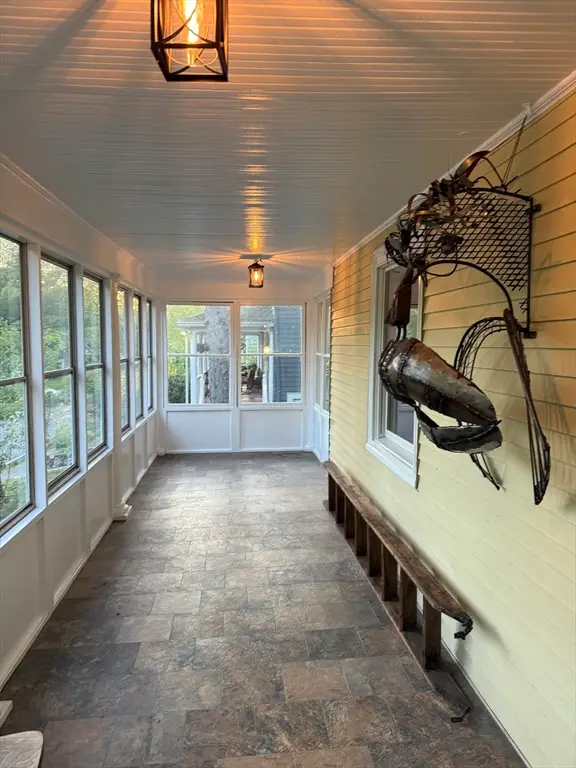
162 Clark St,Newton, MA 02459
$1,175,000
- 4 Beds
- 4 Baths
- 2,211 sq. ft.
- Single family
- Active
Upcoming open houses
- Sun, Aug 1712:00 pm - 01:30 pm
Listed by:dave costello & scott accorsini team
Office:advisors living - boston
MLS#:73416247
Source:MLSPIN
Price summary
- Price:$1,175,000
- Price per sq. ft.:$531.43
About this home
Beautifully Maintained 4 Bed / 3.5 Bath in Newton Centre. This 1950 Dutch Gambrel blends timeless charm with modern updates. A sunny front porch welcomes you into a gracious foyer featuring an original wood-burning fireplace and stained-glass windows. The living room with hardwood floors and recessed lighting flows into a spacious dining room - perfect for entertaining. The renovated kitchen offers stainless steel appliances and gas cooking, with an adjacent powder room, pantry, and laundry area. Upstairs, the large primary suite boasts two walk-in closets. A bright second bedroom has a renovated bath across the hall and the quiet 3rd bedroom has a renovated en-suite bath. The lower level includes a fourth bedroom, full bath, and ample storage. Enjoy a shaded backyard and two-car driveway. Prime location near Newton Centre, Crystal Lake, Weeks Field, Newton South High School, and dining/shopping on Rt. 9.
Contact an agent
Home facts
- Year built:1950
- Listing Id #:73416247
- Updated:August 14, 2025 at 03:50 PM
Rooms and interior
- Bedrooms:4
- Total bathrooms:4
- Full bathrooms:3
- Half bathrooms:1
- Living area:2,211 sq. ft.
Heating and cooling
- Cooling:1 Cooling Zone, Central Air
- Heating:Hot Water
Structure and exterior
- Roof:Shingle
- Year built:1950
- Building area:2,211 sq. ft.
- Lot area:0.15 Acres
Utilities
- Water:Public
- Sewer:Public Sewer
Finances and disclosures
- Price:$1,175,000
- Price per sq. ft.:$531.43
- Tax amount:$7,448 (2025)
New listings near 162 Clark St
- Open Sat, 12 to 1pmNew
 $2,098,000Active5 beds 6 baths3,751 sq. ft.
$2,098,000Active5 beds 6 baths3,751 sq. ft.3 Ashmont Ave, Newton, MA 02458
MLS# 73418095Listed by: Luxury Realty Partners - Open Sat, 12 to 1pmNew
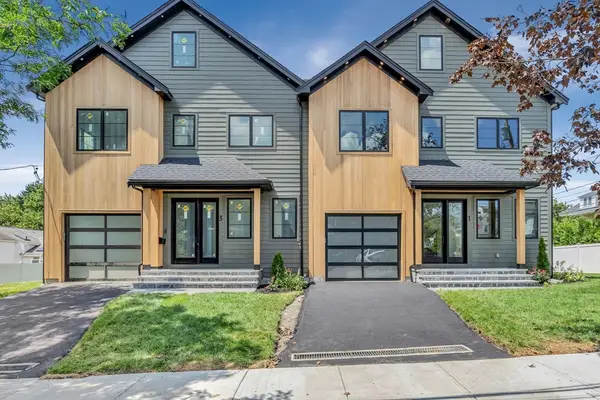 $2,098,000Active5 beds 6 baths3,749 sq. ft.
$2,098,000Active5 beds 6 baths3,749 sq. ft.3 Ashmont Ave #3, Newton, MA 02458
MLS# 73418128Listed by: Luxury Realty Partners - Open Sat, 12 to 1pmNew
 $2,995,000Active6 beds 7 baths5,908 sq. ft.
$2,995,000Active6 beds 7 baths5,908 sq. ft.55 June Ln, Newton, MA 02459
MLS# 73417996Listed by: eXp Realty - Open Fri, 5 to 6:30pmNew
 $1,088,000Active3 beds 2 baths1,588 sq. ft.
$1,088,000Active3 beds 2 baths1,588 sq. ft.223 Woodcliff Rd, Newton, MA 02461
MLS# 73417865Listed by: Exclusive Realty - Open Fri, 10am to 12pmNew
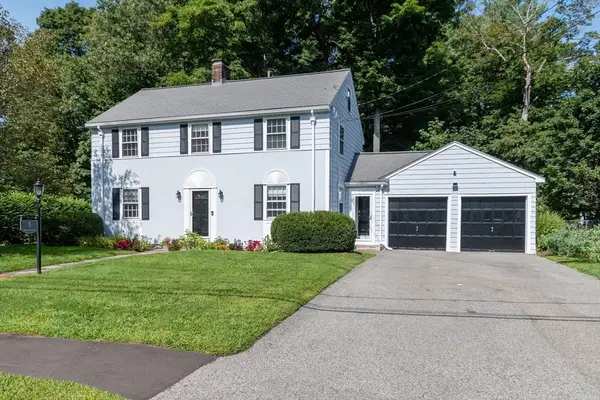 $1,399,000Active3 beds 2 baths1,925 sq. ft.
$1,399,000Active3 beds 2 baths1,925 sq. ft.5 Grayson, Newton, MA 02462
MLS# 73417793Listed by: William Raveis R.E. & Home Services - Open Thu, 11am to 12pmNew
 $1,750,000Active4 beds 5 baths2,557 sq. ft.
$1,750,000Active4 beds 5 baths2,557 sq. ft.32-34 Winchester Rd #34, Newton, MA 02458
MLS# 73417555Listed by: Hammond Residential Real Estate - New
 $6,195,000Active6 beds 7 baths7,209 sq. ft.
$6,195,000Active6 beds 7 baths7,209 sq. ft.29 Montclair Rd, Newton, MA 02468
MLS# 73417518Listed by: Lena Voloshin - Open Sat, 11:30am to 1:30pmNew
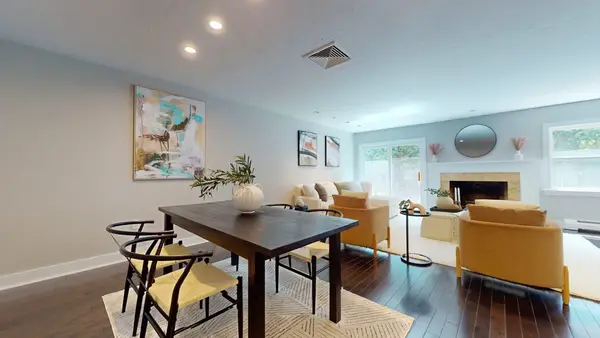 $799,000Active2 beds 3 baths2,022 sq. ft.
$799,000Active2 beds 3 baths2,022 sq. ft.2267 Commonwealth Ave #2267, Newton, MA 02466
MLS# 73417608Listed by: Hillman Homes - Open Fri, 4 to 6pmNew
 $1,499,900Active3 beds 4 baths2,328 sq. ft.
$1,499,900Active3 beds 4 baths2,328 sq. ft.11 Dana Rd, Newton, MA 02465
MLS# 73417353Listed by: Hooli Homes Boston Inc. - Open Sat, 12 to 1:30pmNew
 $3,350,000Active6 beds 5 baths5,019 sq. ft.
$3,350,000Active6 beds 5 baths5,019 sq. ft.39 Hawthorne Ave, Newton, MA 02466
MLS# 73417170Listed by: Douglas Elliman Real Estate - The Sarkis Team
