38 Swallow Drive, Newton, MA 02462
Local realty services provided by:ERA Key Realty Services
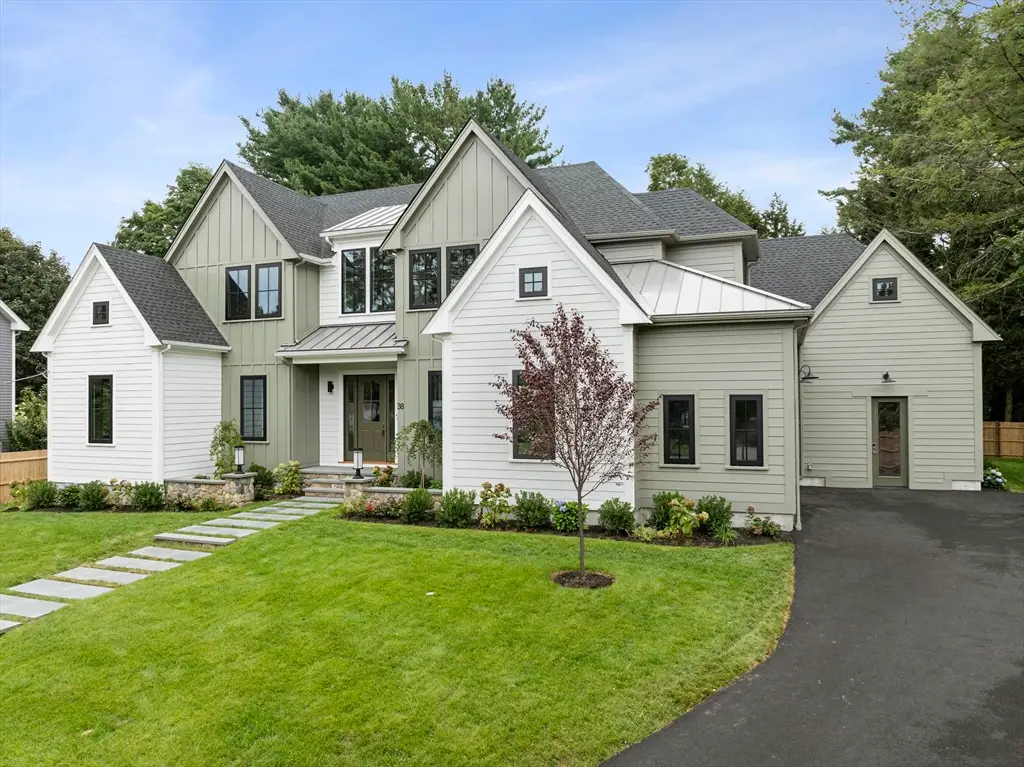
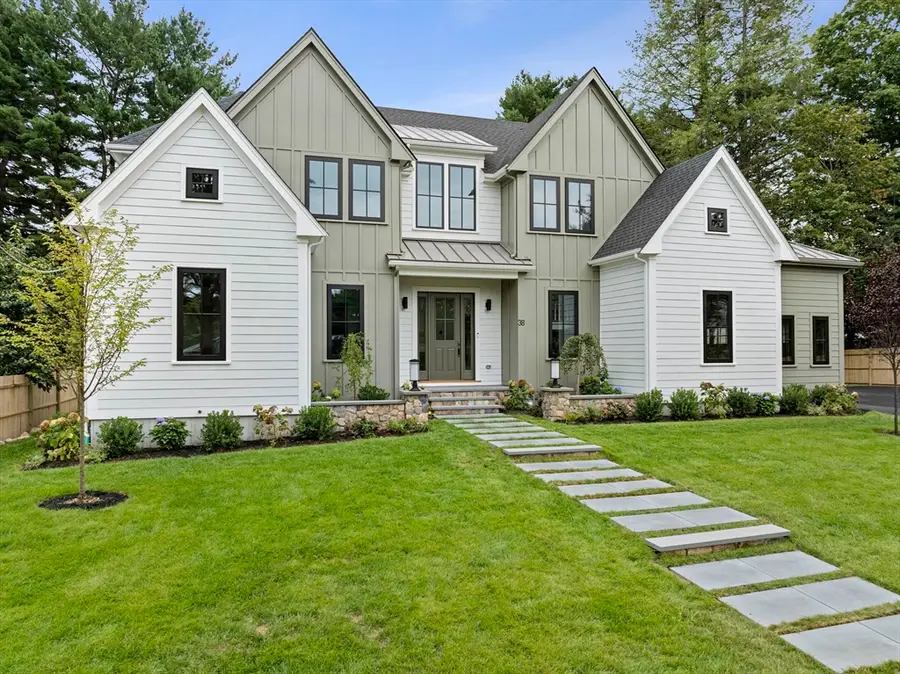
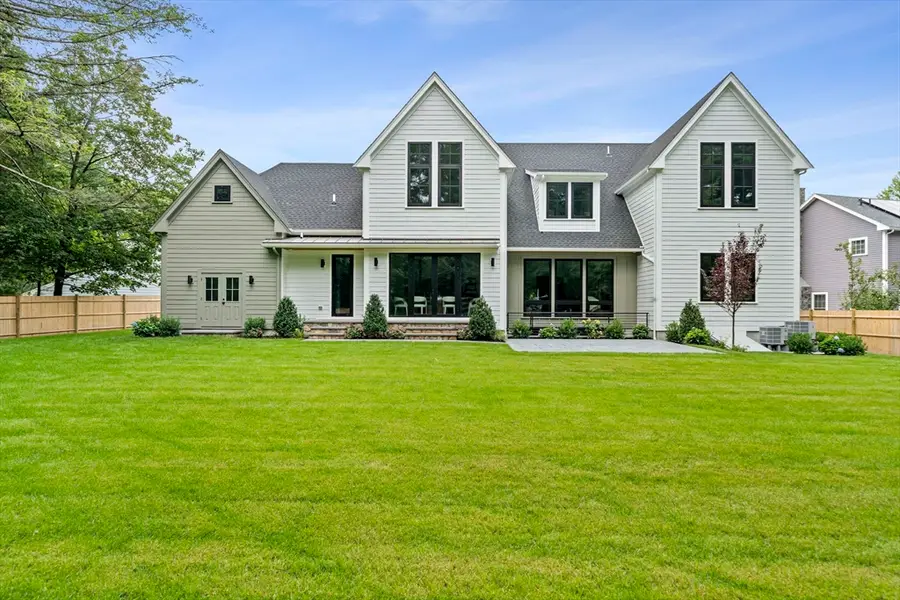
38 Swallow Drive,Newton, MA 02462
$3,595,000
- 6 Beds
- 7 Baths
- 7,113 sq. ft.
- Single family
- Active
Listed by:brenda van der merwe
Office:hammond residential real estate
MLS#:73420451
Source:MLSPIN
Price summary
- Price:$3,595,000
- Price per sq. ft.:$505.41
About this home
High-end luxury new construction for the discerning buyer, by one of the area's finest builders. Impressive home sited at the end of a cul-de-sac in a fantastic commuter location, harmonizing an architecturally balanced, thoughtful design with magnificent street presence. Two-story gracious entrance welcomes with dramatic flair; a generous first-floor bedroom suite adjacent to an open sitting room & private office. The well-appointed kitchen is integrated with a sunsplashed dining area & fireplaced great room: large island, wine fridge panel, double ovens, Elleganza cabinetry. Stunning adjacent mudroom, pantry, 2nd powder room, bonus room. Upstairs, 4 tremendous bedrooms (all vaulted ceilings), laundry room, 3 full baths. The impressive primary suite offers an oversized soaking tub, double vanities, large steam shower, & walk-in dressing room. The lower level provides a play room, entertaining area, theater, bedroom & bath, and home gym. Breathtaking lush, flat yard and stone patio.
Contact an agent
Home facts
- Year built:2025
- Listing Id #:73420451
- Updated:August 24, 2025 at 10:35 AM
Rooms and interior
- Bedrooms:6
- Total bathrooms:7
- Full bathrooms:5
- Half bathrooms:2
- Living area:7,113 sq. ft.
Heating and cooling
- Cooling:4 Cooling Zones, Central Air
- Heating:Central, Electric, Forced Air, Heat Pump
Structure and exterior
- Roof:Shingle
- Year built:2025
- Building area:7,113 sq. ft.
- Lot area:0.44 Acres
Schools
- High school:Newton South
- Middle school:Brown
- Elementary school:Angier
Utilities
- Water:Public
- Sewer:Public Sewer
Finances and disclosures
- Price:$3,595,000
- Price per sq. ft.:$505.41
- Tax amount:$10,958 (2025)
New listings near 38 Swallow Drive
- Open Sun, 11:30am to 12:30pmNew
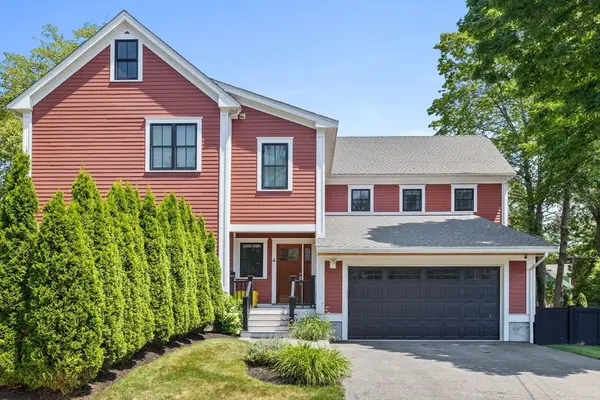 $1,950,000Active3 beds 4 baths3,089 sq. ft.
$1,950,000Active3 beds 4 baths3,089 sq. ft.4 Coyne Road #4, Newton, MA 02468
MLS# 73421573Listed by: New Brook Realty Group, LLC - New
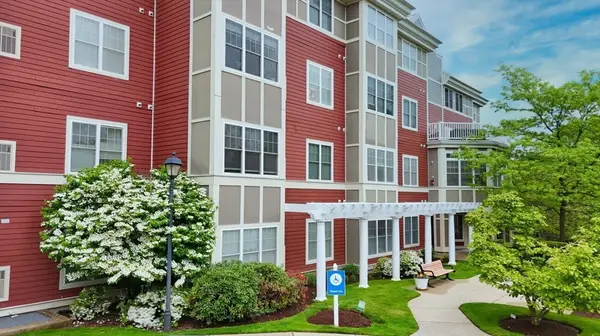 $669,000Active1 beds 1 baths786 sq. ft.
$669,000Active1 beds 1 baths786 sq. ft.35 Commonwealth Ave #404, Newton, MA 02467
MLS# 73421241Listed by: LPT Realty, LLC - New
 $524,900Active1 beds 2 baths1,060 sq. ft.
$524,900Active1 beds 2 baths1,060 sq. ft.280 Boylston St. #908, Newton, MA 02467
MLS# 73420888Listed by: Keller Williams Realty - Open Sun, 11am to 12:30pmNew
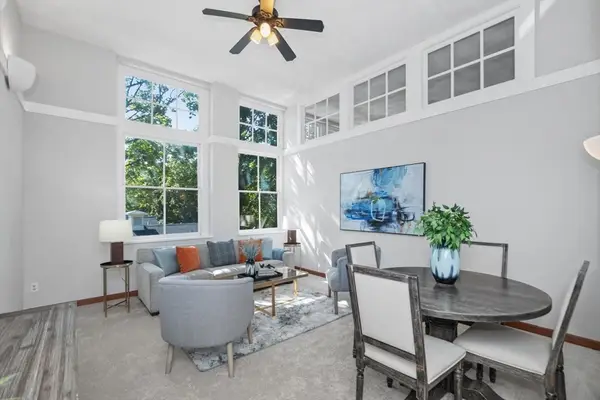 $450,000Active1 beds 1 baths968 sq. ft.
$450,000Active1 beds 1 baths968 sq. ft.51 Pettee #36, Newton, MA 02464
MLS# 73420708Listed by: Hammond Residential Real Estate - Open Sun, 2 to 3:30pmNew
 $1,324,999Active3 beds 3 baths2,550 sq. ft.
$1,324,999Active3 beds 3 baths2,550 sq. ft.17 Deforest Rd, Newton, MA 02462
MLS# 73420507Listed by: Redfin Corp. - Open Sun, 12 to 1:30pmNew
 $699,000Active3 beds 1 baths1,120 sq. ft.
$699,000Active3 beds 1 baths1,120 sq. ft.86 West St, Newton, MA 02458
MLS# 73420231Listed by: RE/MAX Real Estate Center - New
 $1,270,000Active1 beds 2 baths1,206 sq. ft.
$1,270,000Active1 beds 2 baths1,206 sq. ft.1114 Beacon St. #211, Newton, MA 02461
MLS# 73419992Listed by: Douglas Elliman Real Estate - The Sarkis Team - New
 $1,050,000Active3 beds 2 baths1,463 sq. ft.
$1,050,000Active3 beds 2 baths1,463 sq. ft.250 Woodcliff Rd, Newton, MA 02461
MLS# 73419709Listed by: Wellington Realty Group - New
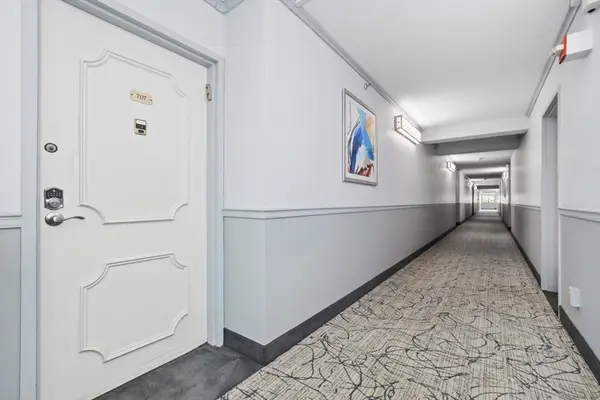 $539,000Active1 beds 2 baths899 sq. ft.
$539,000Active1 beds 2 baths899 sq. ft.250 Hammond Pond Parkway #707S, Newton, MA 02467
MLS# 73419740Listed by: Hammond Residential Real Estate

