56 Dearborn St, Newton, MA 02465
Local realty services provided by:ERA Key Realty Services
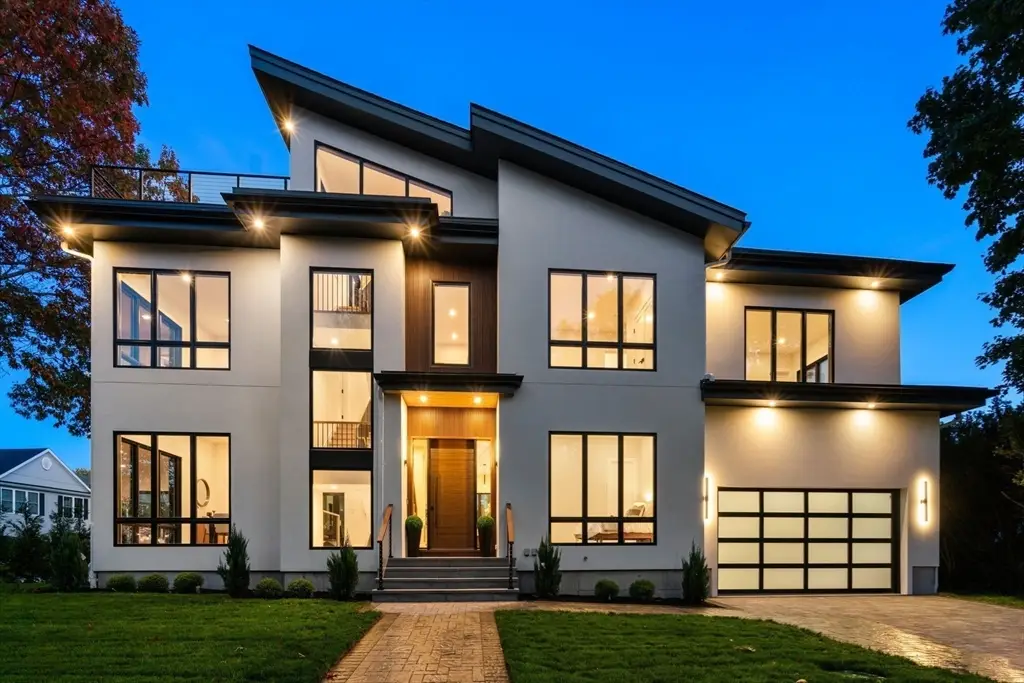

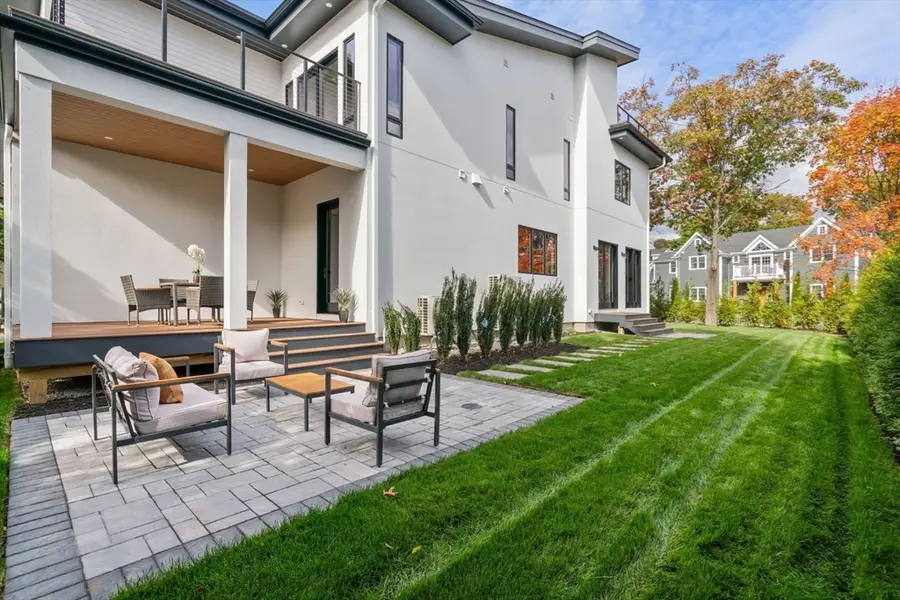
56 Dearborn St,Newton, MA 02465
$3,250,000
- 6 Beds
- 7 Baths
- 5,607 sq. ft.
- Single family
- Active
Listed by:saba bakhshi
Office:coldwell banker realty - newton
MLS#:73341714
Source:MLSPIN
Price summary
- Price:$3,250,000
- Price per sq. ft.:$579.63
About this home
Welcome to a breathtaking contemporary home nestled on a peaceful cul-de-sac. Thoughtfully designed with meticulous attention to detail, this residence combines luxurious living with remarkable energy efficiency. Step inside to a chef’s kitchen featuring top-of-the-line Miele appliances, custom Italian cabinetry, and marble countertops and backsplashes. The bright, open floor plan showcases beautiful white oak flooring throughout, adding warmth and elegance. Take the lighted staircase to the second floor, where you'll find four ensuite bedrooms, including a primary suite with a private balcony, plus a convenient laundry room with washer and dryer. Ascend to the third floor to enjoy a stunning deck—perfect for entertaining—with serene, tree-lined views. With high-performance windows and an ultra energy-efficient design, this home ensures comfort and sustainability year-round. Experience the perfect blend of luxury, style and comfort in this remarkable home.
Contact an agent
Home facts
- Year built:2025
- Listing Id #:73341714
- Updated:August 14, 2025 at 10:21 AM
Rooms and interior
- Bedrooms:6
- Total bathrooms:7
- Full bathrooms:6
- Half bathrooms:1
- Living area:5,607 sq. ft.
Heating and cooling
- Cooling:3 or More, 5 Cooling Zones, Air Source Heat Pumps (ASHP), Central Air, ENERGY STAR Qualified Equipment, Heat Pump
- Heating:Air Source Heat Pumps (ASHP), Central, ENERGY STAR Qualified Equipment, Electric, Forced Air, Heat Pump
Structure and exterior
- Roof:Shingle
- Year built:2025
- Building area:5,607 sq. ft.
- Lot area:0.21 Acres
Schools
- High school:North
- Middle school:Day
- Elementary school:Franklin
Utilities
- Water:Public
- Sewer:Public Sewer
Finances and disclosures
- Price:$3,250,000
- Price per sq. ft.:$579.63
New listings near 56 Dearborn St
- Open Sat, 12 to 1pmNew
 $2,098,000Active5 beds 6 baths3,751 sq. ft.
$2,098,000Active5 beds 6 baths3,751 sq. ft.3 Ashmont Ave, Newton, MA 02458
MLS# 73418095Listed by: Luxury Realty Partners - Open Sat, 12 to 1pmNew
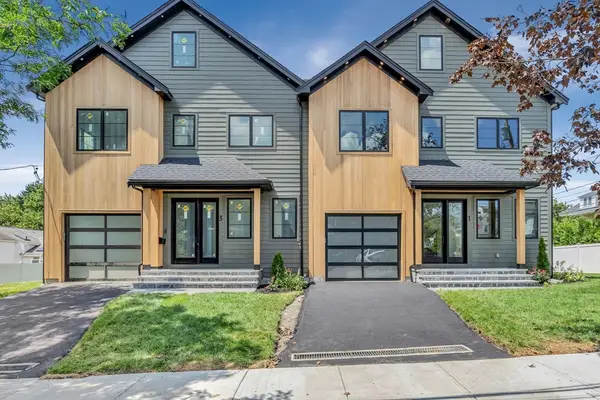 $2,098,000Active5 beds 6 baths3,749 sq. ft.
$2,098,000Active5 beds 6 baths3,749 sq. ft.3 Ashmont Ave #3, Newton, MA 02458
MLS# 73418128Listed by: Luxury Realty Partners - Open Sat, 12 to 1pmNew
 $2,995,000Active6 beds 7 baths5,908 sq. ft.
$2,995,000Active6 beds 7 baths5,908 sq. ft.55 June Ln, Newton, MA 02459
MLS# 73417996Listed by: eXp Realty - Open Fri, 5 to 6:30pmNew
 $1,088,000Active3 beds 2 baths1,588 sq. ft.
$1,088,000Active3 beds 2 baths1,588 sq. ft.223 Woodcliff Rd, Newton, MA 02461
MLS# 73417865Listed by: Exclusive Realty - Open Fri, 10am to 12pmNew
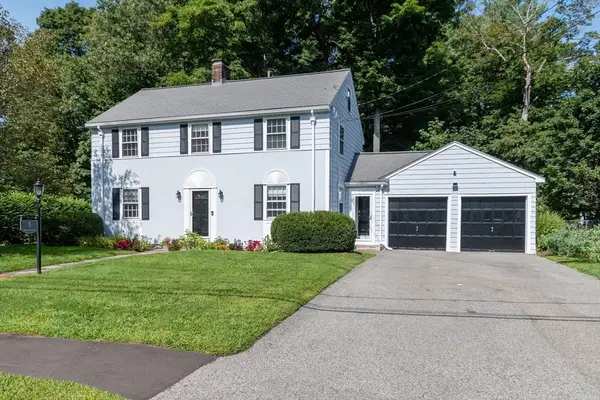 $1,399,000Active3 beds 2 baths1,925 sq. ft.
$1,399,000Active3 beds 2 baths1,925 sq. ft.5 Grayson, Newton, MA 02462
MLS# 73417793Listed by: William Raveis R.E. & Home Services - Open Thu, 11am to 12pmNew
 $1,750,000Active4 beds 5 baths2,557 sq. ft.
$1,750,000Active4 beds 5 baths2,557 sq. ft.32-34 Winchester Rd #34, Newton, MA 02458
MLS# 73417555Listed by: Hammond Residential Real Estate - New
 $6,195,000Active6 beds 7 baths7,209 sq. ft.
$6,195,000Active6 beds 7 baths7,209 sq. ft.29 Montclair Rd, Newton, MA 02468
MLS# 73417518Listed by: Lena Voloshin - Open Sat, 11:30am to 1:30pmNew
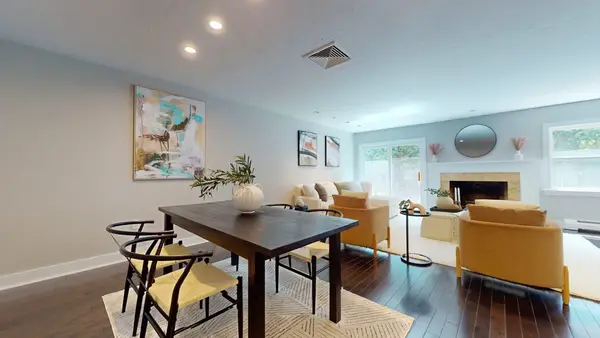 $799,000Active2 beds 3 baths2,022 sq. ft.
$799,000Active2 beds 3 baths2,022 sq. ft.2267 Commonwealth Ave #2267, Newton, MA 02466
MLS# 73417608Listed by: Hillman Homes - Open Fri, 4 to 6pmNew
 $1,499,900Active3 beds 4 baths2,328 sq. ft.
$1,499,900Active3 beds 4 baths2,328 sq. ft.11 Dana Rd, Newton, MA 02465
MLS# 73417353Listed by: Hooli Homes Boston Inc. - Open Sat, 12 to 1:30pmNew
 $3,350,000Active6 beds 5 baths5,019 sq. ft.
$3,350,000Active6 beds 5 baths5,019 sq. ft.39 Hawthorne Ave, Newton, MA 02466
MLS# 73417170Listed by: Douglas Elliman Real Estate - The Sarkis Team
