58 Berkeley Road, North Andover, MA 01845
Local realty services provided by:Cohn & Company ERA Powered
58 Berkeley Road,North Andover, MA 01845
$929,000
- 4 Beds
- 3 Baths
- 3,311 sq. ft.
- Single family
- Active
Upcoming open houses
- Sun, Sep 2811:00 am - 12:30 pm
Listed by:lisa johnson sevajian
Office:compass
MLS#:73433122
Source:MLSPIN
Price summary
- Price:$929,000
- Price per sq. ft.:$280.58
About this home
The value packed combo buyers are searching for can now be yours - Modern updates with room to put your finishing touches like paint/carpet & build equity, in highly desirable neighborhood w/ tree lined sidewalks, very close to Franklin elementary. Some photos virtually staged for example layouts. Pretty home w/ new kitchen, granite counters, real wood cabinetry, steel appliances, 2 beautiful full bathsVaulted living room with beams flows into dining & family rooms, creating flexible entertaining spaces. With 4 real bedrooms on 2nd floor, 3 total baths, nicely sized closets, real laundry room, plus fabulous outdoor space w/ deck for BBQ's, play area, shed, space to garden, for pets, there is room for everyone. Updates include new efficient gas heat, new water tank plus money-saving solar, town water & sewer, attached 2-car garage. Peaceful spot for stroller pushing & bike riding, 0.3 miles to Franklin, 1 mile to youth Center & town common, close to schools, showings available.
Contact an agent
Home facts
- Year built:1981
- Listing ID #:73433122
- Updated:September 26, 2025 at 12:20 PM
Rooms and interior
- Bedrooms:4
- Total bathrooms:3
- Full bathrooms:2
- Half bathrooms:1
- Living area:3,311 sq. ft.
Heating and cooling
- Cooling:3 Cooling Zones, Central Air, Window Unit(s)
- Heating:Baseboard, Natural Gas
Structure and exterior
- Roof:Shingle
- Year built:1981
- Building area:3,311 sq. ft.
- Lot area:0.31 Acres
Schools
- High school:Nahs
- Middle school:Nams
Utilities
- Water:Public
- Sewer:Public Sewer
Finances and disclosures
- Price:$929,000
- Price per sq. ft.:$280.58
- Tax amount:$9,132 (2025)
New listings near 58 Berkeley Road
- New
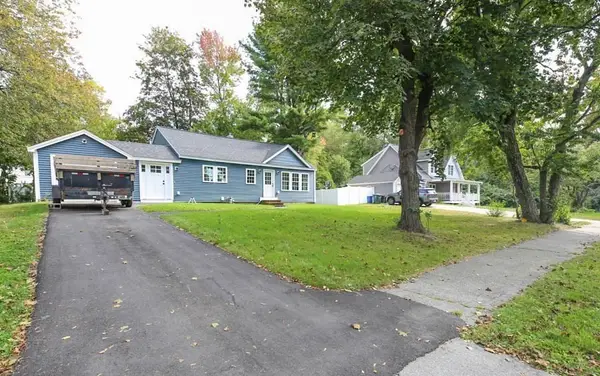 $649,900Active3 beds 1 baths1,080 sq. ft.
$649,900Active3 beds 1 baths1,080 sq. ft.416 Waverley Rd, North Andover, MA 01845
MLS# 73436064Listed by: Kody & Company, Inc. - Open Sat, 12 to 1:30pmNew
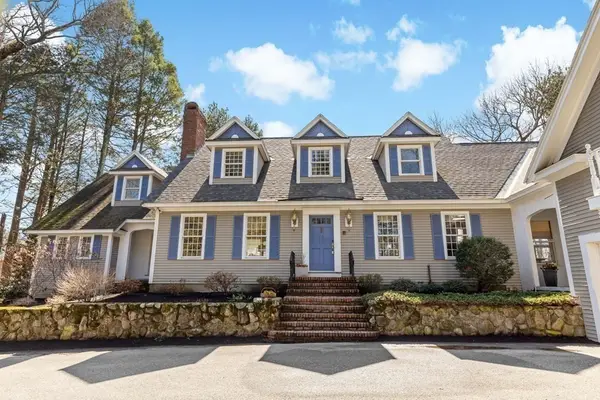 $1,350,000Active4 beds 4 baths4,272 sq. ft.
$1,350,000Active4 beds 4 baths4,272 sq. ft.122 Lisa Ln, North Andover, MA 01845
MLS# 73435996Listed by: RE/MAX Partners Relocation - Open Sat, 11am to 1pmNew
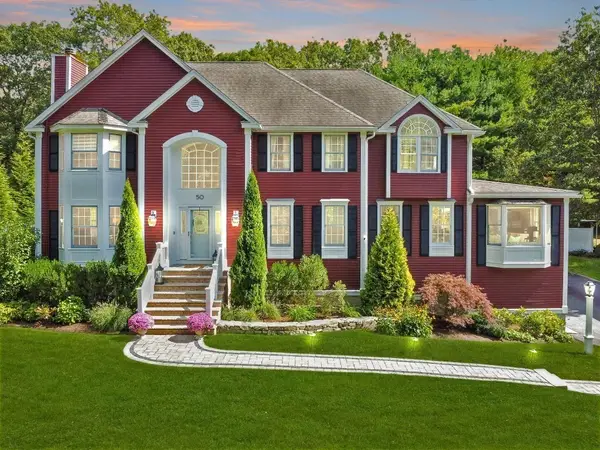 $1,199,900Active4 beds 3 baths4,130 sq. ft.
$1,199,900Active4 beds 3 baths4,130 sq. ft.50 Rocky Brook Rd, North Andover, MA 01845
MLS# 73435698Listed by: Century 21 McLennan & Company - Open Sat, 1:30 to 3:30pmNew
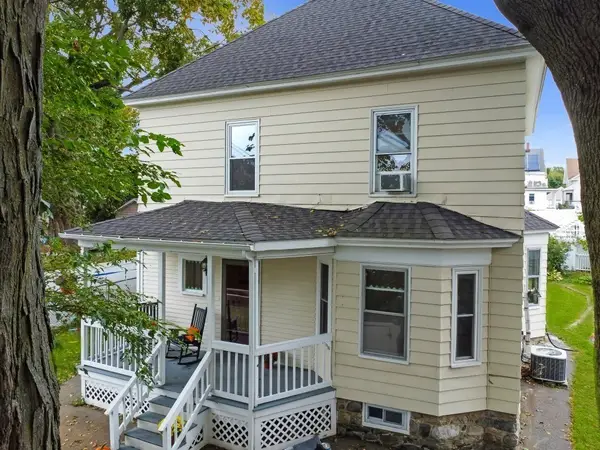 $524,900Active3 beds 1 baths1,604 sq. ft.
$524,900Active3 beds 1 baths1,604 sq. ft.114 Beverly St, North Andover, MA 01845
MLS# 73435468Listed by: Century 21 McLennan & Company - Open Sat, 10 to 11:30amNew
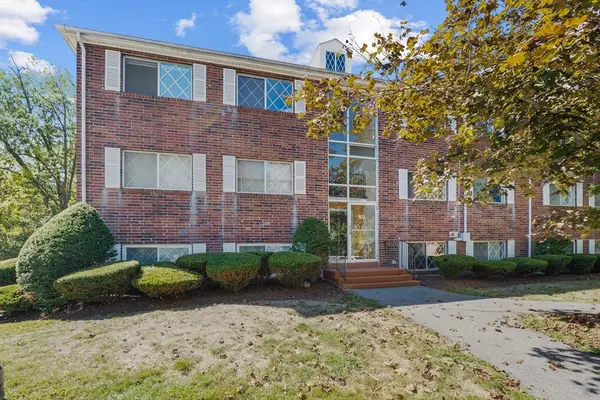 $319,000Active2 beds 1 baths850 sq. ft.
$319,000Active2 beds 1 baths850 sq. ft.40 Fernview Ave #11, North Andover, MA 01845
MLS# 73435060Listed by: Coldwell Banker Realty - Haverhill - Open Sat, 1 to 3pmNew
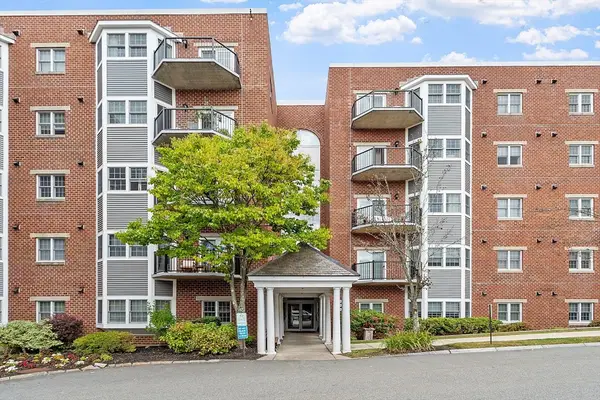 $379,000Active2 beds 2 baths1,055 sq. ft.
$379,000Active2 beds 2 baths1,055 sq. ft.148 Main Street #S327, North Andover, MA 01845
MLS# 73435003Listed by: JW Real Estate, LLC - Open Sat, 2 to 3:30pmNew
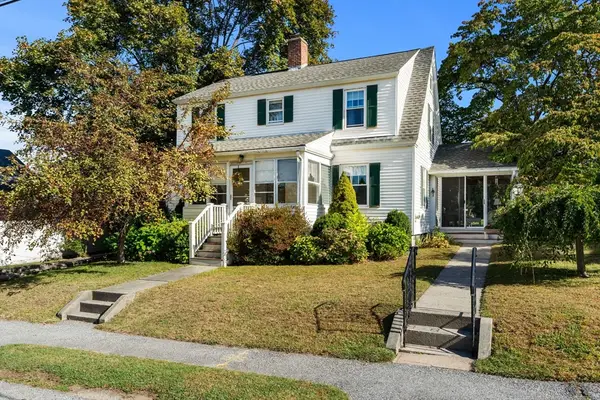 $659,900Active3 beds 2 baths1,459 sq. ft.
$659,900Active3 beds 2 baths1,459 sq. ft.8 Little Rd, North Andover, MA 01845
MLS# 73434935Listed by: Schruender Realty - Open Sat, 1:30 to 3pmNew
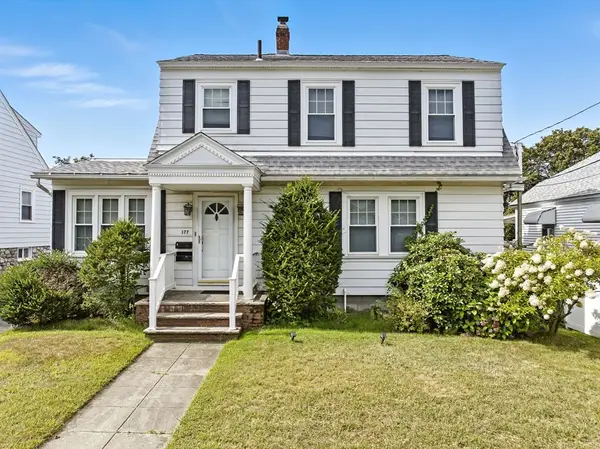 $699,900Active3 beds 2 baths1,884 sq. ft.
$699,900Active3 beds 2 baths1,884 sq. ft.177-179 Massachusetts Ave, North Andover, MA 01845
MLS# 73434814Listed by: RE/MAX Beacon - Open Sat, 1:30 to 3pmNew
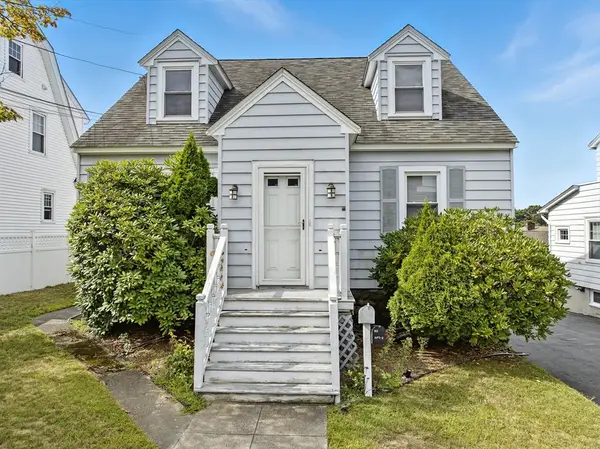 $675,000Active3 beds 2 baths1,628 sq. ft.
$675,000Active3 beds 2 baths1,628 sq. ft.183 Massachusetts Ave, North Andover, MA 01845
MLS# 73434819Listed by: RE/MAX Beacon - Open Sat, 12 to 3pmNew
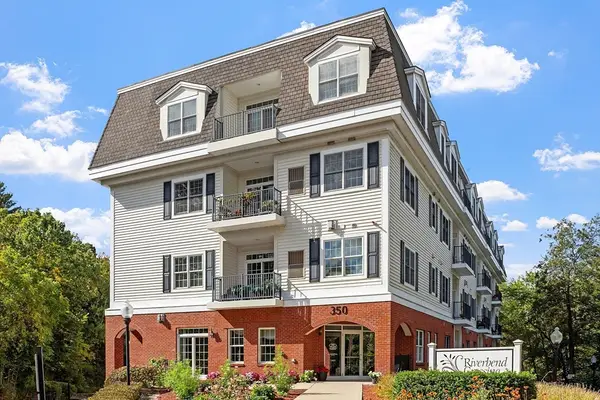 $469,900Active2 beds 2 baths1,325 sq. ft.
$469,900Active2 beds 2 baths1,325 sq. ft.350 Greene Street #105, North Andover, MA 01845
MLS# 73434783Listed by: Coldwell Banker Realty - Andovers/Readings Regional
