29 Owl Ridge Road, North Easton, MA 02356
Local realty services provided by:ERA Millennium Real Estate
29 Owl Ridge Road,Easton, MA 02356
$1,364,900
- 4 Beds
- 3 Baths
- 3,372 sq. ft.
- Single family
- Active
Listed by: adina colangelo, adina colangelo
Office: keller williams realty boston south west
MLS#:73455330
Source:MLSPIN
Price summary
- Price:$1,364,900
- Price per sq. ft.:$404.77
About this home
Welcome home! Nothing to do here but move in! Brand New Construction in one of North Easton's newest subdivisions, Owl Ridge Estates. This secluded neighborhood consists of six lots, two homes are complete and sold, another foundation is in and now #29 is available! This stunning 4-bdrm, 2.5-bath home offers 3,372 sq ft of living space with 9' ceilings and hardwood flooring. Kitchen features quartz counters, SS appliances, spacious pantry and a separate mudroom area. Kitchen flows seamlessly into the family room, dining and living areas and out to the deck overlooking the green backyard, perfect for entertaining! The primary suite includes dual walk-in closets and an ensuite spa like bath. Three more large bedrooms, laundry room and another full bath complete the second floor. Walkout basement provides an excellent opportunity to finish and create even more living space with tall ceilings and lots of windows! Maintenance free exterior. One year builders warranty. Can close in 30 days!
Contact an agent
Home facts
- Year built:2025
- Listing ID #:73455330
- Updated:November 16, 2025 at 06:54 PM
Rooms and interior
- Bedrooms:4
- Total bathrooms:3
- Full bathrooms:2
- Half bathrooms:1
- Living area:3,372 sq. ft.
Heating and cooling
- Cooling:2 Cooling Zones, Central Air
- Heating:Central, Forced Air, Propane
Structure and exterior
- Roof:Shingle
- Year built:2025
- Building area:3,372 sq. ft.
- Lot area:2.02 Acres
Utilities
- Water:Public
- Sewer:Private Sewer
Finances and disclosures
- Price:$1,364,900
- Price per sq. ft.:$404.77
- Tax amount:$16,189 (2026)
New listings near 29 Owl Ridge Road
- Open Sun, 12 to 1:30pmNew
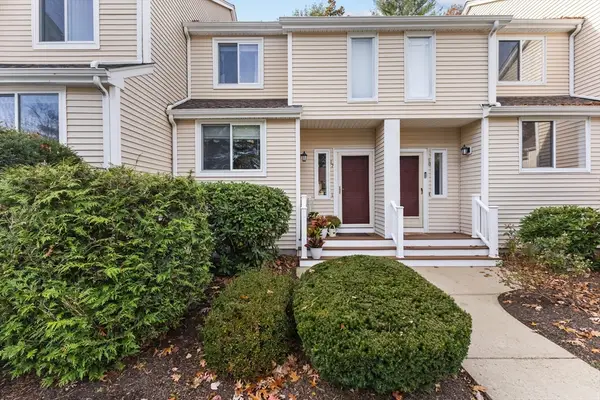 $450,000Active2 beds 2 baths1,619 sq. ft.
$450,000Active2 beds 2 baths1,619 sq. ft.17 Gasllght Lane #17, Easton, MA 02356
MLS# 73454212Listed by: Louise Condon Realty - New
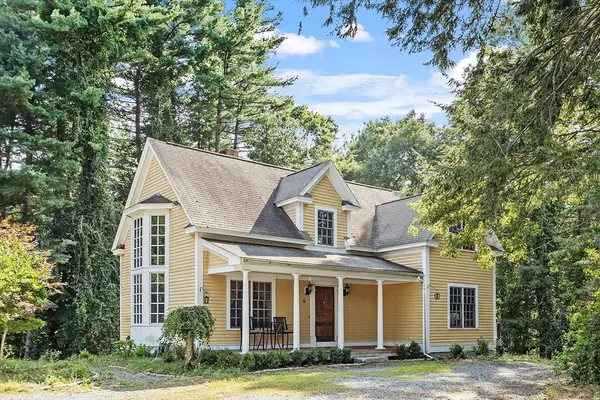 $745,000Active3 beds 2 baths2,264 sq. ft.
$745,000Active3 beds 2 baths2,264 sq. ft.6 Beatty Ln, Easton, MA 02375
MLS# 73454348Listed by: eXp Realty - Open Sun, 11am to 2pmNew
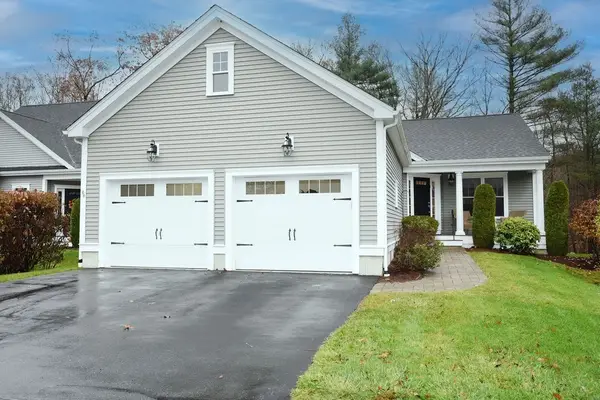 $749,900Active2 beds 2 baths1,566 sq. ft.
$749,900Active2 beds 2 baths1,566 sq. ft.96 Winterberry Lane, Easton, MA 02356
MLS# 73454358Listed by: Coastal Real Estate Advisors, LLC 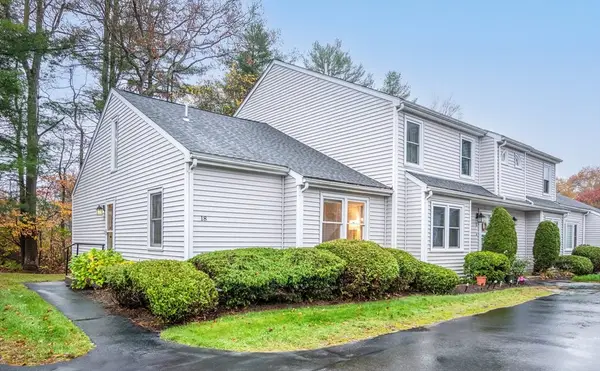 $315,000Active1 beds 1 baths1,000 sq. ft.
$315,000Active1 beds 1 baths1,000 sq. ft.18 Prudence Crandall Ln #18, Easton, MA 02356
MLS# 73450896Listed by: Gibson Sotheby's International Realty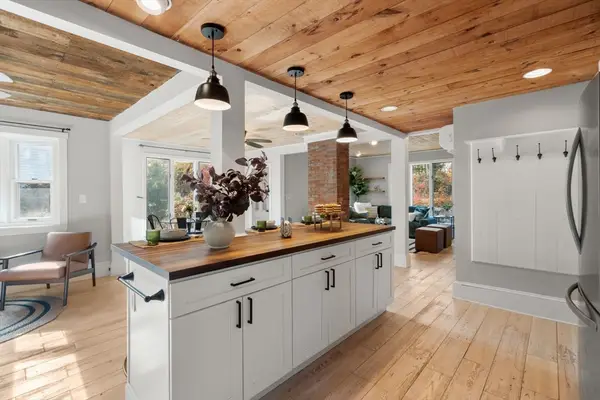 $549,900Active3 beds 2 baths1,084 sq. ft.
$549,900Active3 beds 2 baths1,084 sq. ft.15 King Ave, Easton, MA 02356
MLS# 73450952Listed by: Coldwell Banker Realty - Westwood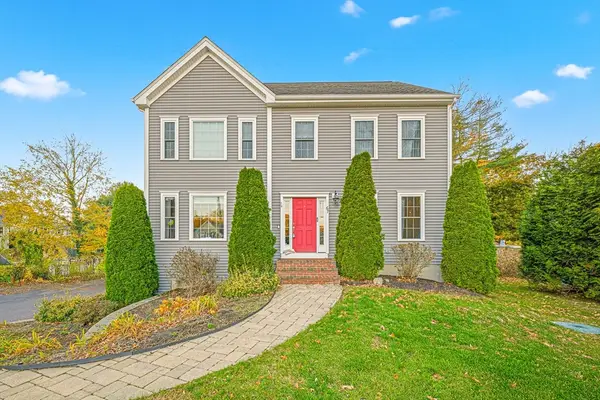 $875,000Active3 beds 3 baths2,588 sq. ft.
$875,000Active3 beds 3 baths2,588 sq. ft.67 Center Street, Easton, MA 02356
MLS# 73450864Listed by: RE/MAX Real Estate Center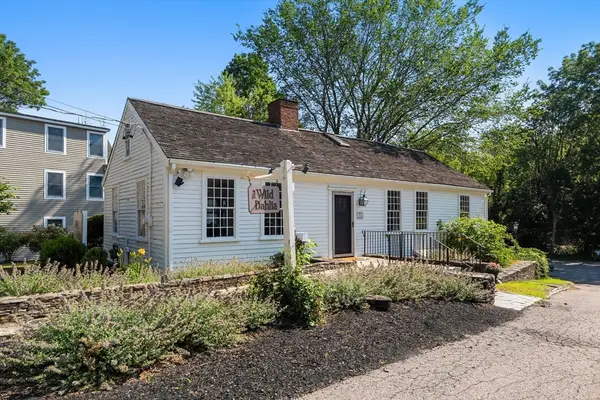 $399,900Active-- beds 1 baths1,056 sq. ft.
$399,900Active-- beds 1 baths1,056 sq. ft.56 Main St, Easton, MA 02356
MLS# 73450497Listed by: Keller Williams Realty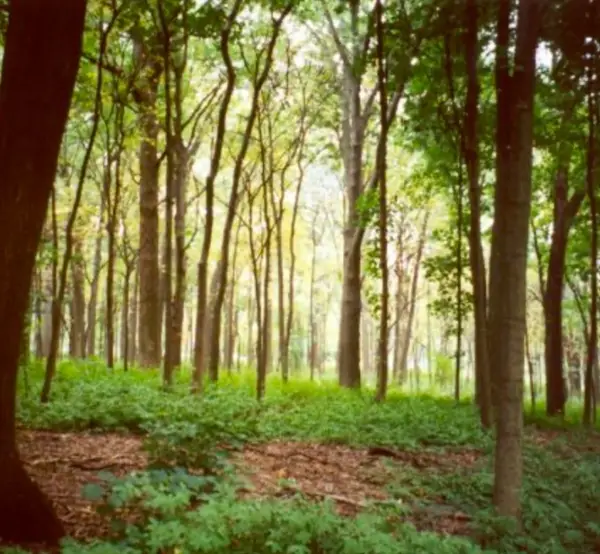 $575,000Active4.08 Acres
$575,000Active4.08 AcresLOT 4 Winterberry Ln, Easton, MA 02356
MLS# 73450407Listed by: RE/MAX Andrew Realty Services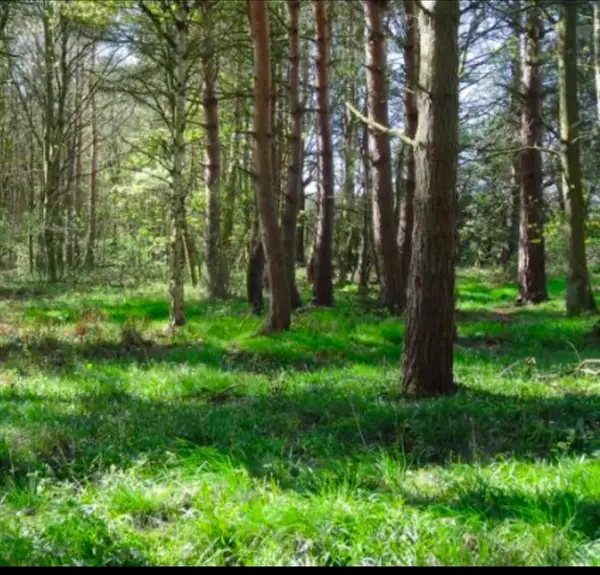 $500,000Active2.02 Acres
$500,000Active2.02 AcresLOT 2 Winterberry Ln, Easton, MA 02256
MLS# 73450409Listed by: RE/MAX Andrew Realty Services
