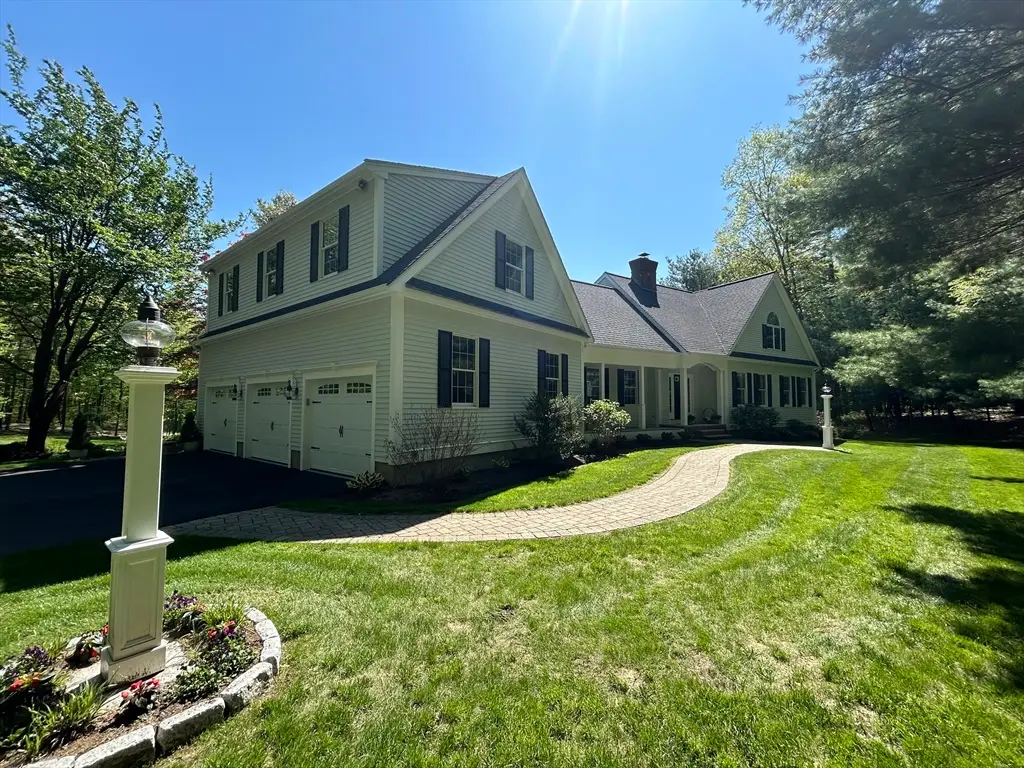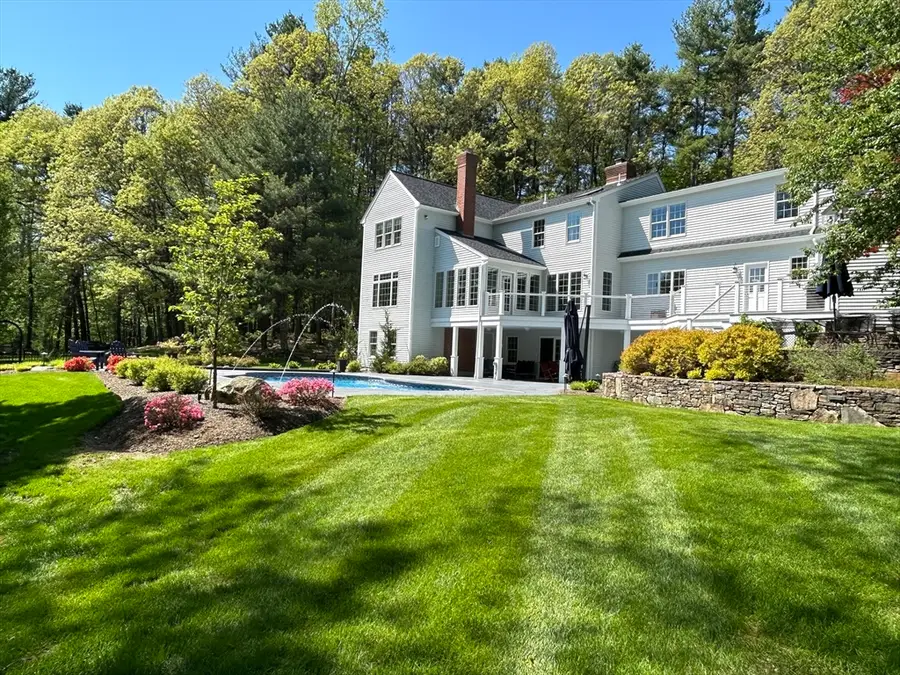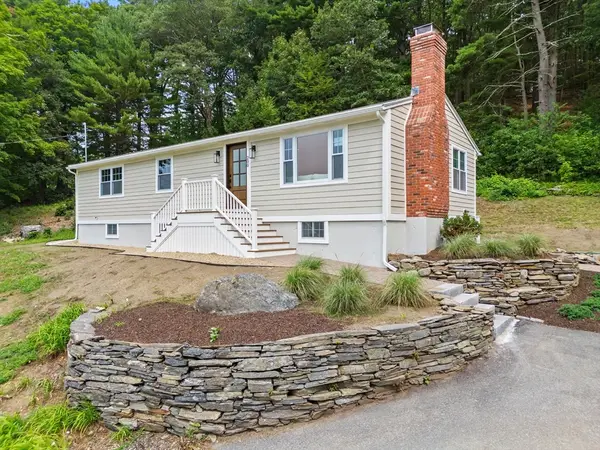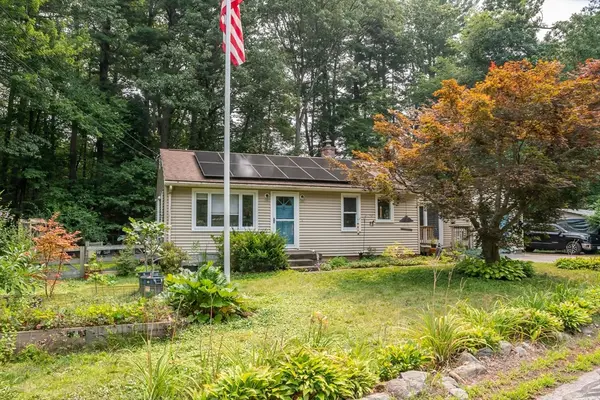39 Smith Road, Northborough, MA 01532
Local realty services provided by:ERA Key Realty Services



Listed by:mark peris
Office:andrew j. abu inc., realtors®
MLS#:73350384
Source:MLSPIN
Price summary
- Price:$1,599,000
- Price per sq. ft.:$258.7
About this home
Currier & Ives ESTATE setting bright & sunny w/amazing open space*Quintessential Cape Cod style hm w/unique floor plan & amazing rear elevation boasting 3 exposed floors of southern exp to fill your life w/sunshine and enjoy the newer gorgeous in-ground pool & capacious patio *Upgraded Cherry Kitchen w/fireplaced eat area w/beaded inset doors, stainless appl & Sub-Zero fridge plus coffee or wine bar perfect for add'l hutch storage*Cherry paneled FamRm w/custom built-ins*Formal DinRm w/French doors*1st flr Bdrm w/full bath OR Office*Romantic Owner Suite boasts gorgeous windows, WI closet w/built-ins & glamorous bath w/large tiled shower, 2x vanity & sumptuous tub*2 other large bdrms w/generous closets, Loft area & huge Bonus Room w/2nd staircase complete the 2nd flr*Fin lower level walk out affords guest space, play room, entertainment bar & full bath*2 laundry rms-2nd flr & low lev*So many great spaces for many options & privacy for guests!
Contact an agent
Home facts
- Year built:1995
- Listing Id #:73350384
- Updated:August 14, 2025 at 10:28 AM
Rooms and interior
- Bedrooms:4
- Total bathrooms:4
- Full bathrooms:4
- Living area:6,181 sq. ft.
Heating and cooling
- Cooling:2 Cooling Zones, Central Air, Dual
- Heating:Baseboard, Oil
Structure and exterior
- Roof:Shingle
- Year built:1995
- Building area:6,181 sq. ft.
- Lot area:3.9 Acres
Schools
- High school:Algonquin Reg'l
Utilities
- Water:Private
- Sewer:Private Sewer
Finances and disclosures
- Price:$1,599,000
- Price per sq. ft.:$258.7
- Tax amount:$17,803 (2025)
New listings near 39 Smith Road
- New
 $550,000Active2 beds 2 baths1,468 sq. ft.
$550,000Active2 beds 2 baths1,468 sq. ft.12 Deacon St #29, Northborough, MA 01532
MLS# 73417230Listed by: Andrew J. Abu Inc., REALTORS® - Open Sat, 1 to 2:30pmNew
 $575,000Active2 beds 2 baths2,180 sq. ft.
$575,000Active2 beds 2 baths2,180 sq. ft.22 Hitching Post Lane #22, Northborough, MA 01532
MLS# 73415768Listed by: Keller Williams Pinnacle MetroWest - New
 $795,000Active4 beds 3 baths2,464 sq. ft.
$795,000Active4 beds 3 baths2,464 sq. ft.9 Saddle Hill Drive, Northborough, MA 01532
MLS# 73415344Listed by: Keller Williams Boston Metrowest - Open Fri, 5:30 to 7pmNew
 $910,000Active4 beds 3 baths3,268 sq. ft.
$910,000Active4 beds 3 baths3,268 sq. ft.97 Howard Street, Northborough, MA 01532
MLS# 73415279Listed by: Keller Williams Boston Metrowest - Open Sat, 1 to 2:30pmNew
 $799,000Active3 beds 2 baths2,406 sq. ft.
$799,000Active3 beds 2 baths2,406 sq. ft.200 Green St, Northborough, MA 01532
MLS# 73414876Listed by: Keller Williams Realty Boston Northwest - New
 $469,900Active2 beds 1 baths792 sq. ft.
$469,900Active2 beds 1 baths792 sq. ft.26 Pinehaven, Northborough, MA 01532
MLS# 73414448Listed by: Chinatti Realty Group, Inc. - Open Sun, 1 to 2:30pmNew
 $751,000Active4 beds 2 baths2,188 sq. ft.
$751,000Active4 beds 2 baths2,188 sq. ft.24 Juniper Brook Road, Northborough, MA 01532
MLS# 73413980Listed by: Keller Williams Pinnacle MetroWest - New
 $479,900Active3 beds 3 baths1,568 sq. ft.
$479,900Active3 beds 3 baths1,568 sq. ft.80 Crestwood Dr #80, Northborough, MA 01532
MLS# 73413039Listed by: Jeffrey Higgins, RE Broker  $7,000,000Active14 beds 27 baths13,248 sq. ft.
$7,000,000Active14 beds 27 baths13,248 sq. ft.89 W Main St, Northborough, MA 01532
MLS# 73412489Listed by: Keller Williams Realty $874,900Active3 beds 2 baths2,700 sq. ft.
$874,900Active3 beds 2 baths2,700 sq. ft.104 Sw Cutoff, Northborough, MA 01532
MLS# 73412143Listed by: Mega Realty Services
