39 Tower Hill Road, Osterville, MA 02655
Local realty services provided by:ERA Cape Real Estate
39 Tower Hill Road,Osterville, MA 02655
$545,000
- 2 Beds
- 2 Baths
- - sq. ft.
- Condominium
- Sold
Listed by: cape cod chatelains
Office: chatelain real estate
MLS#:22502867
Source:CAPECOD
Sorry, we are unable to map this address
Price summary
- Price:$545,000
- Monthly HOA dues:$670
About this home
- Prime location in Osterville village near shops, eateries, library, parks, and essentials- Elegant interior with wood/tile floors, crown molding, central A/C, in-unit laundry, plenty storage- Peaceful complex offering both privacy and community- Close to nature with Dowes Beach under 2 miles away and nearby ponds for outdoor enjoyment- Armstrong Kelley Park nearby with trails, play area, and dog-friendly access
Contact an agent
Home facts
- Year built:1972
- Listing ID #:22502867
- Added:188 day(s) ago
- Updated:December 17, 2025 at 12:46 AM
Rooms and interior
- Bedrooms:2
- Total bathrooms:2
- Full bathrooms:2
Heating and cooling
- Cooling:Central Air
Structure and exterior
- Year built:1972
Schools
- Middle school:Barnstable
- Elementary school:Barnstable
Utilities
- Sewer:Septic Tank
Finances and disclosures
- Price:$545,000
- Tax amount:$1,901 (2025)
New listings near 39 Tower Hill Road
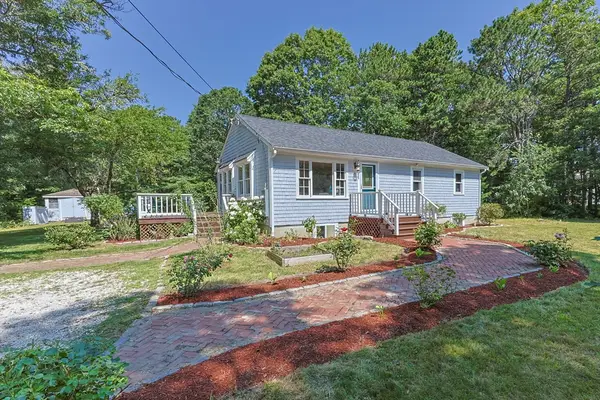 $710,000Active3 beds 2 baths1,660 sq. ft.
$710,000Active3 beds 2 baths1,660 sq. ft.435 Old Mill Road, Barnstable, MA 02655
MLS# 73460268Listed by: NextHome Signature Realty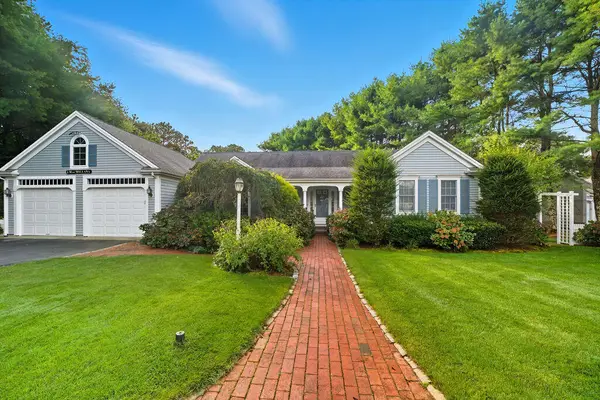 $995,000Pending3 beds 4 baths2,162 sq. ft.
$995,000Pending3 beds 4 baths2,162 sq. ft.139 Falling Leaf Lane, Osterville, MA 02655
MLS# 22505679Listed by: WILLIAM RAVEIS REAL ESTATE & HOME SERVICES $4,550,000Pending5 beds 7 baths6,768 sq. ft.
$4,550,000Pending5 beds 7 baths6,768 sq. ft.405 Bridge Street, Osterville, MA 02655
MLS# 22505663Listed by: SOTHEBY'S INTERNATIONAL REALTY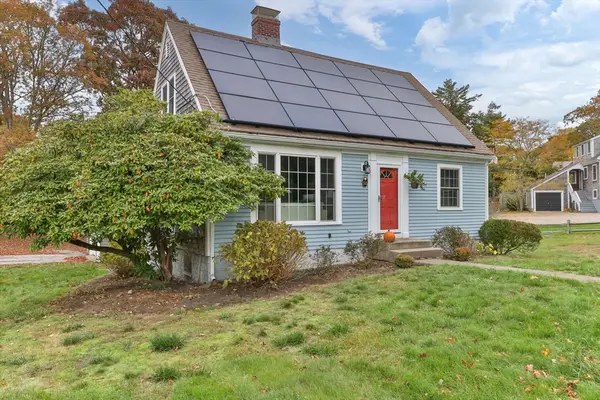 $789,000Active3 beds 2 baths1,136 sq. ft.
$789,000Active3 beds 2 baths1,136 sq. ft.123 Tower Hill Rd, Barnstable, MA 02655
MLS# 73451501Listed by: Compass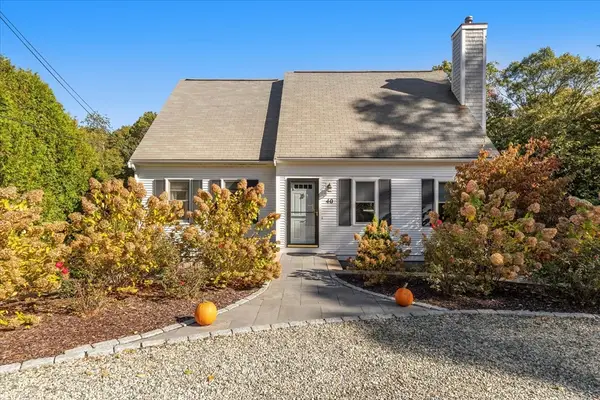 $1,115,000Active4 beds 2 baths1,775 sq. ft.
$1,115,000Active4 beds 2 baths1,775 sq. ft.40 Waterfield Rd, Barnstable, MA 02655
MLS# 73447061Listed by: Keller Williams Realty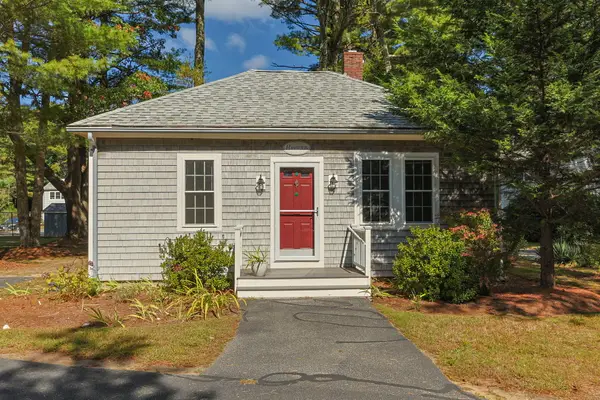 $349,500Pending2 beds 1 baths594 sq. ft.
$349,500Pending2 beds 1 baths594 sq. ft.3040 Falmouth Road, Osterville, MA 02655
MLS# 22505078Listed by: COMPASS MASSACHUSETTS, LLC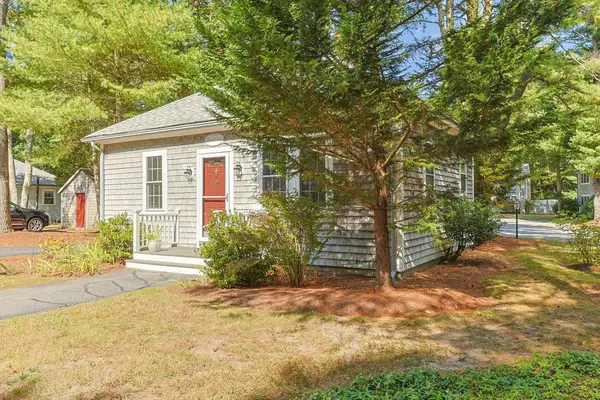 $349,500Active2 beds 1 baths594 sq. ft.
$349,500Active2 beds 1 baths594 sq. ft.3040 Falmouth Rd #H, Barnstable, MA 02655
MLS# 73441413Listed by: Compass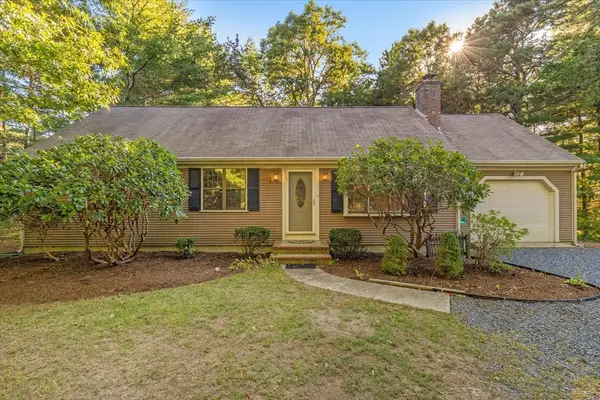 $680,000Active3 beds 2 baths1,152 sq. ft.
$680,000Active3 beds 2 baths1,152 sq. ft.369 Bumps River Rd, Barnstable, MA 02655
MLS# 73440321Listed by: Keller Williams Realty $1,895,000Active3 beds 4 baths3,551 sq. ft.
$1,895,000Active3 beds 4 baths3,551 sq. ft.199 East Bay Road #13, Barnstable, MA 02655
MLS# 73438035Listed by: Sotheby's International Realty $1,895,000Pending3 beds 4 baths3,551 sq. ft.
$1,895,000Pending3 beds 4 baths3,551 sq. ft.199 East Bay Road, Osterville, MA 02655
MLS# 22504569Listed by: SOTHEBY'S INTERNATIONAL REALTY
