440 Grand Island Drive, Osterville, MA 02655
Local realty services provided by:ERA Cape Real Estate
440 Grand Island Drive,Osterville, MA 02655
$7,750,000
- 7 Beds
- 11 Baths
- 11,546 sq. ft.
- Single family
- Active
Listed by: robert b kinlinrkinlin@robertpaul.com
Office: berkshire hathaway homeservices robert paul properties
MLS#:22502682
Source:CAPECOD
Price summary
- Price:$7,750,000
- Price per sq. ft.:$671.23
- Monthly HOA dues:$385
About this home
Privately sited within the prestigious Oyster Harbors golf enclave, this extraordinary estate is a masterclass in architectural sophistication and resort-style living. Encompassing a 10,000-square-foot main residence, a stunning two-bedroom guest house, and a spa-inspired pool area, the property offers a rare blend of timeless elegance and contemporary luxury. A gracious covered front porch welcomes you into a dramatic foyer, setting the tone for the refined interiors that follow. The main living spaces unfold in a thoughtfully designed layout that flows from formal living and family rooms to an elegant dining area with each space inviting connection, comfort, and celebration. At the heart of the home, the chef's kitchen is both striking and functional, anchored by dual oversized islands clad in premium granite, and accompanied by a fireside sitting room that beckons lingering conversation. Adjacent, the spectacular sunroom redefines indoor-outdoor living with a custom crafted bar and casual seating area at one end and a full second kitchen with custom built-in grill and dining area at the other, all enclosed by retractable screens for effortless seasonal enjoyment. Tucked away on the main level, the primary suite offers a private sanctuary, with its own fireplace, luxurious spa-like bath, and refined home office. The comfort and sophistication continue on the second level with four generously proportioned en-suite bedrooms and an inviting sitting room. Designed for comfort and connection, the finished lower level offers a wine cellar, media room, game room, and fitness space. This lavish interior flows effortlessly to an equally impressive exterior, where lush landscaping surrounds a resort-style pool framed by expansive lounging areas-perfect for everything from quiet afternoons to grand entertaining. Completing this offering is a beautiful two-bedroom guest house providing privacy and comfort for visiting guests. Set within a prestigious gated enclave with coveted beach and dock rights, this remarkable estate is the perfect fusion of architectural sophistication and everyday warmth - an extraordinary offering in one of Cape Cod's most prestigious settings. The information contained herein has been obtained through sources deemed reliable but cannot be guaranteed as to its accuracy. Buyers are encouraged to do their own due diligence through independent verification.
Contact an agent
Home facts
- Year built:2013
- Listing ID #:22502682
- Added:200 day(s) ago
- Updated:December 20, 2025 at 12:40 AM
Rooms and interior
- Bedrooms:7
- Total bathrooms:11
- Full bathrooms:9
- Living area:11,546 sq. ft.
Heating and cooling
- Cooling:Central Air
Structure and exterior
- Roof:Shingle
- Year built:2013
- Building area:11,546 sq. ft.
- Lot area:1.1 Acres
Schools
- Middle school:Barnstable
- Elementary school:Barnstable
Utilities
- Sewer:Private Sewer
Finances and disclosures
- Price:$7,750,000
- Price per sq. ft.:$671.23
- Tax amount:$57,908 (2025)
New listings near 440 Grand Island Drive
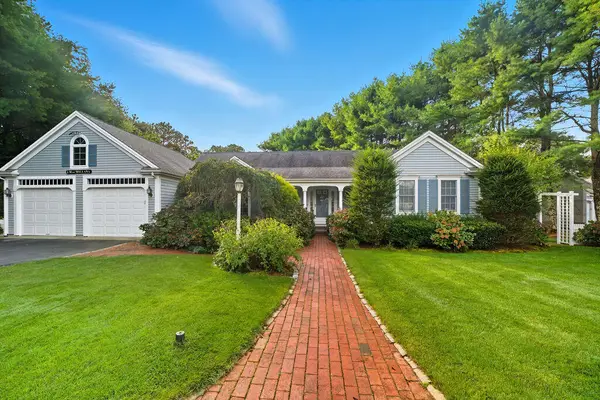 $995,000Pending3 beds 4 baths2,162 sq. ft.
$995,000Pending3 beds 4 baths2,162 sq. ft.139 Falling Leaf Lane, Osterville, MA 02655
MLS# 22505679Listed by: WILLIAM RAVEIS REAL ESTATE & HOME SERVICES $4,550,000Pending5 beds 7 baths6,768 sq. ft.
$4,550,000Pending5 beds 7 baths6,768 sq. ft.405 Bridge Street, Osterville, MA 02655
MLS# 22505663Listed by: SOTHEBY'S INTERNATIONAL REALTY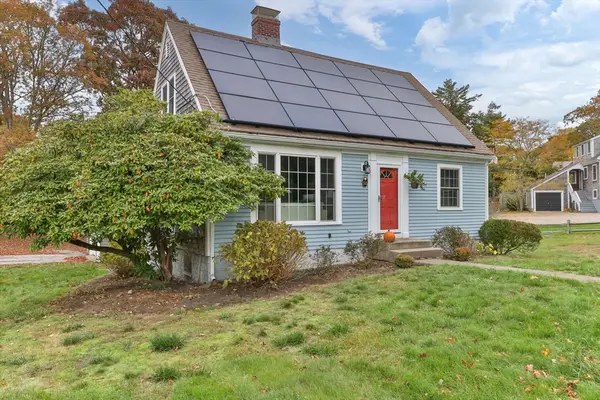 $789,000Active3 beds 2 baths1,136 sq. ft.
$789,000Active3 beds 2 baths1,136 sq. ft.123 Tower Hill Rd, Barnstable, MA 02655
MLS# 73451501Listed by: Compass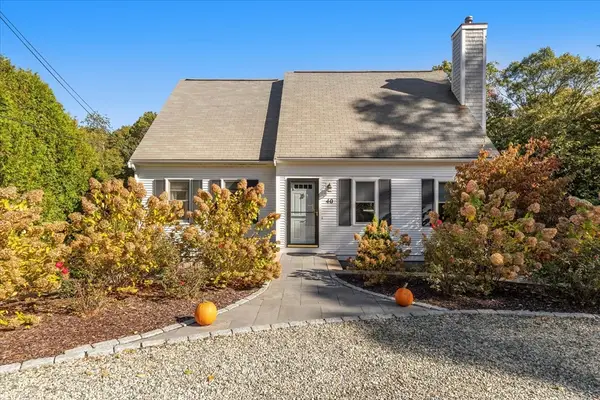 $1,115,000Active4 beds 2 baths1,775 sq. ft.
$1,115,000Active4 beds 2 baths1,775 sq. ft.40 Waterfield Rd, Barnstable, MA 02655
MLS# 73447061Listed by: Keller Williams Realty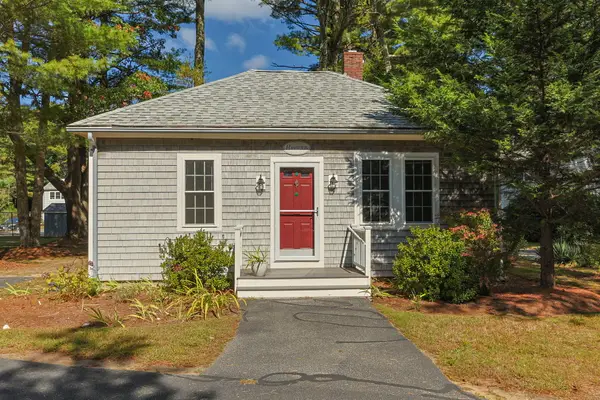 $349,500Pending2 beds 1 baths594 sq. ft.
$349,500Pending2 beds 1 baths594 sq. ft.3040 Falmouth Road, Osterville, MA 02655
MLS# 22505078Listed by: COMPASS MASSACHUSETTS, LLC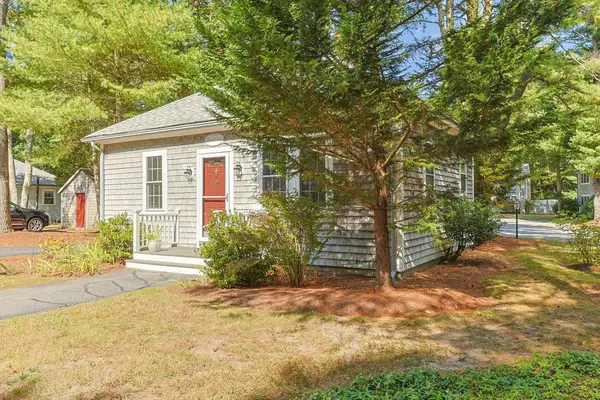 $349,500Active2 beds 1 baths594 sq. ft.
$349,500Active2 beds 1 baths594 sq. ft.3040 Falmouth Rd #H, Barnstable, MA 02655
MLS# 73441413Listed by: Compass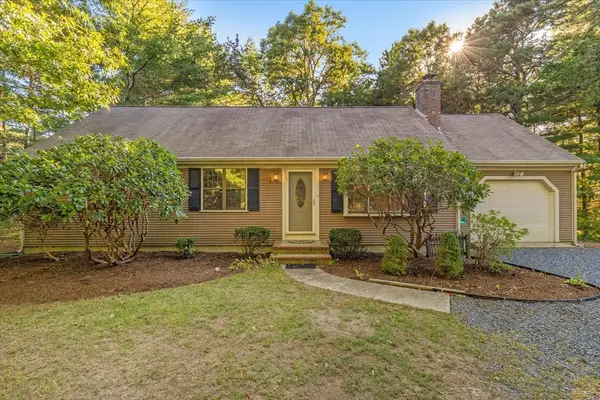 $680,000Active3 beds 2 baths1,152 sq. ft.
$680,000Active3 beds 2 baths1,152 sq. ft.369 Bumps River Rd, Barnstable, MA 02655
MLS# 73440321Listed by: Keller Williams Realty $1,895,000Active3 beds 4 baths3,551 sq. ft.
$1,895,000Active3 beds 4 baths3,551 sq. ft.199 East Bay Road #13, Barnstable, MA 02655
MLS# 73438035Listed by: Sotheby's International Realty $1,895,000Pending3 beds 4 baths3,551 sq. ft.
$1,895,000Pending3 beds 4 baths3,551 sq. ft.199 East Bay Road, Osterville, MA 02655
MLS# 22504569Listed by: SOTHEBY'S INTERNATIONAL REALTY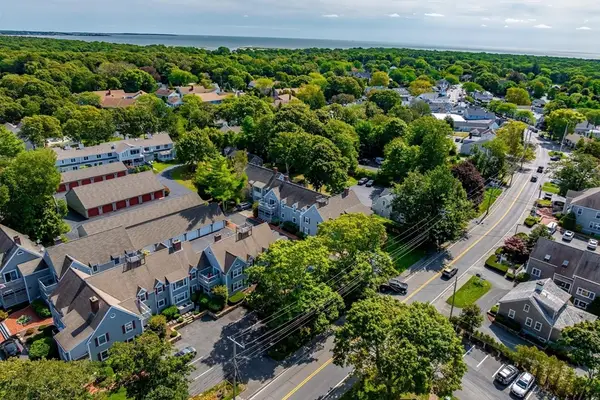 $615,000Active2 beds 2 baths1,150 sq. ft.
$615,000Active2 beds 2 baths1,150 sq. ft.920 Main St #2-1, Barnstable, MA 02655
MLS# 73430069Listed by: Keller Williams Realty
