72 Hathaway Road, Osterville, MA 02655
Local realty services provided by:ERA Cape Real Estate
Listed by:john b cotton, jrjack@jackcotton.com
Office:sotheby's international realty
MLS#:22502275
Source:CAPECOD
Price summary
- Price:$1,700,000
- Price per sq. ft.:$829.27
About this home
Did you ever have a treehouse? Standing on the deck of this amazing Wianno retreat, we had that ''tree house feeling.'' Our first thoughts were, silence, privacy, safety and security. All the craziness everywhere in the world was far away. Gone, in fact. Welcome to 72 Hathaway Road in the Wianno section of Osterville. When you walk through the entrance, you can feel the warmth of sixty-plus years of memories embracing you. This expansive four- bedroom 2,050 square foot home, designed to perfectly conform to the contours of its .82-acre site, features a spacious cathedral ceilinged living room with exposed beams and a large brick fireplace that creates just the spot for enjoying your morning coffee. Overlooking the Wianno Golf Course, this retreat will prove that it's both inside of Osterville and outside of everything but the important things. Please verify all information contained herein.
Contact an agent
Home facts
- Year built:1961
- Listing ID #:22502275
- Added:134 day(s) ago
- Updated:August 13, 2025 at 07:38 PM
Rooms and interior
- Bedrooms:4
- Total bathrooms:3
- Full bathrooms:3
- Living area:2,050 sq. ft.
Heating and cooling
- Cooling:Central Air
- Heating:Hot Water
Structure and exterior
- Roof:Asphalt, Pitched
- Year built:1961
- Building area:2,050 sq. ft.
- Lot area:0.82 Acres
Schools
- Middle school:Barnstable
- Elementary school:Barnstable
Utilities
- Sewer:Septic Tank
Finances and disclosures
- Price:$1,700,000
- Price per sq. ft.:$829.27
- Tax amount:$15,797 (2025)
New listings near 72 Hathaway Road
- Open Sat, 3 to 5pmNew
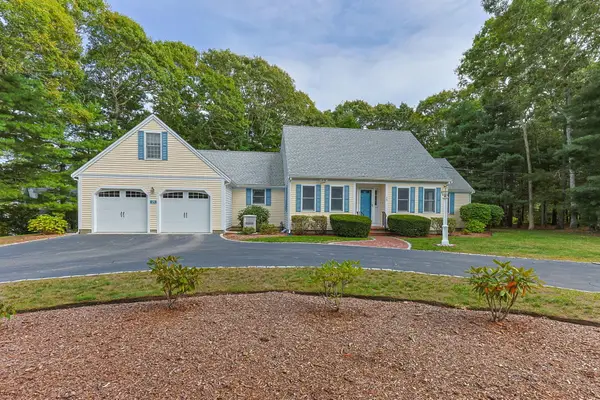 $1,100,000Active3 beds 3 baths2,227 sq. ft.
$1,100,000Active3 beds 3 baths2,227 sq. ft.25 Sturbridge Drive, Osterville, MA 02655
MLS# 22504792Listed by: WILLIAM RAVEIS REAL ESTATE & HOME SERVICES 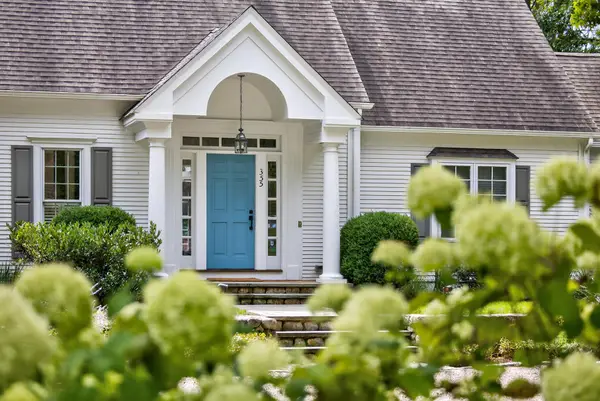 $3,100,000Pending4 beds 4 baths3,720 sq. ft.
$3,100,000Pending4 beds 4 baths3,720 sq. ft.355 Bridge Street, Osterville, MA 02655
MLS# 22504640Listed by: SOTHEBY'S INTERNATIONAL REALTY- New
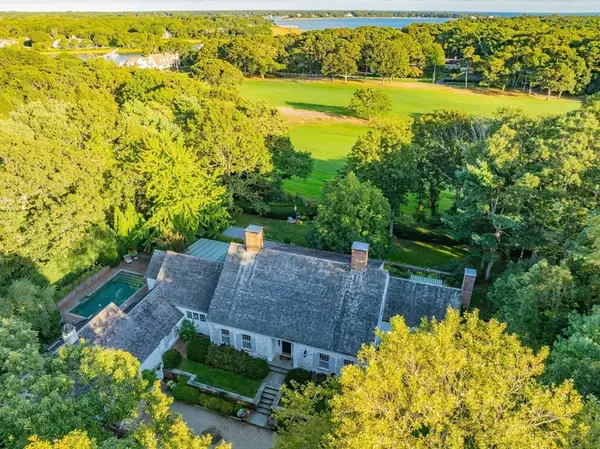 $5,895,000Active5 beds 6 baths4,637 sq. ft.
$5,895,000Active5 beds 6 baths4,637 sq. ft.245 North Bay Road, Barnstable, MA 02655
MLS# 73430900Listed by: Berkshire Hathaway HomeServices Robert Paul Properties - New
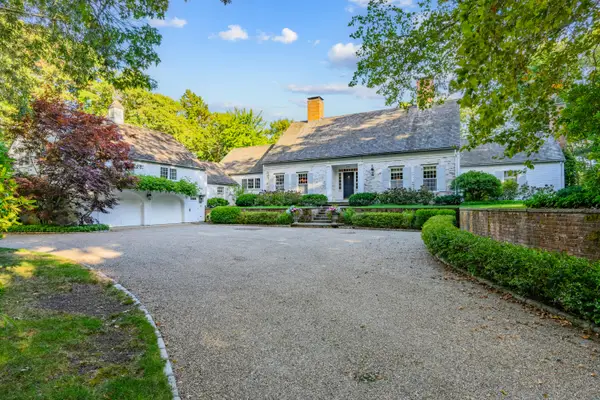 $5,895,000Active5 beds 6 baths4,637 sq. ft.
$5,895,000Active5 beds 6 baths4,637 sq. ft.245 North Bay Road, Osterville, MA 02655
MLS# 22504570Listed by: BERKSHIRE HATHAWAY HOMESERVICES ROBERT PAUL PROPERTIES - Open Sat, 10am to 12pm
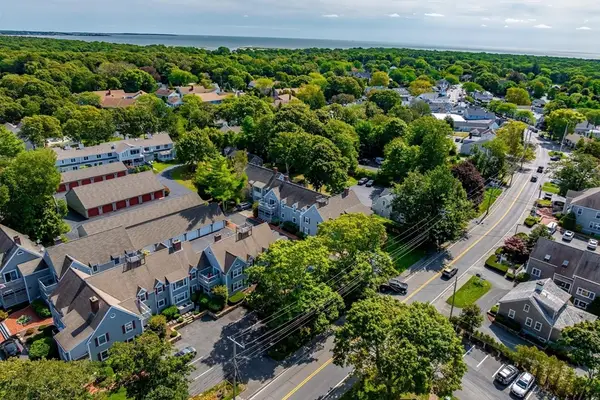 $615,000Active2 beds 2 baths1,150 sq. ft.
$615,000Active2 beds 2 baths1,150 sq. ft.920 Main St #2-1, Barnstable, MA 02655
MLS# 73430069Listed by: Keller Williams Realty - Open Sat, 2 to 4pm
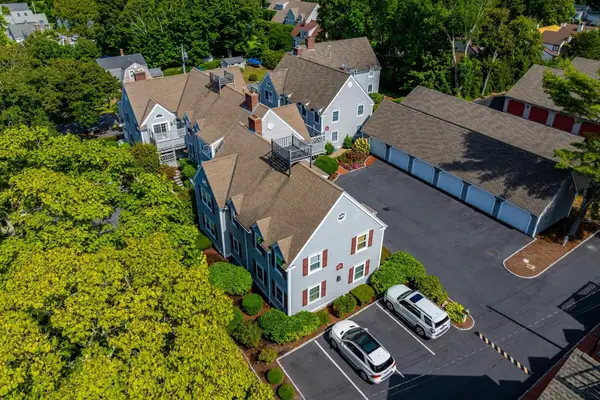 $615,000Active2 beds 2 baths1,150 sq. ft.
$615,000Active2 beds 2 baths1,150 sq. ft.920 Main Street, Osterville, MA 02655
MLS# 22504517Listed by: KELLER WILLIAMS REALTY 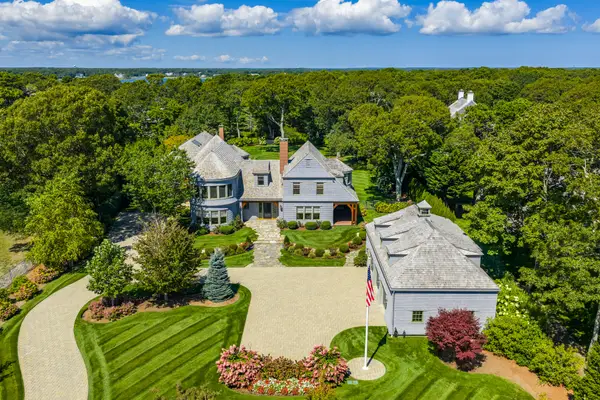 $7,950,000Active8 beds 9 baths7,350 sq. ft.
$7,950,000Active8 beds 9 baths7,350 sq. ft.850 Sea View Avenue, Osterville, MA 02655
MLS# 22504438Listed by: SOTHEBY'S INTERNATIONAL REALTY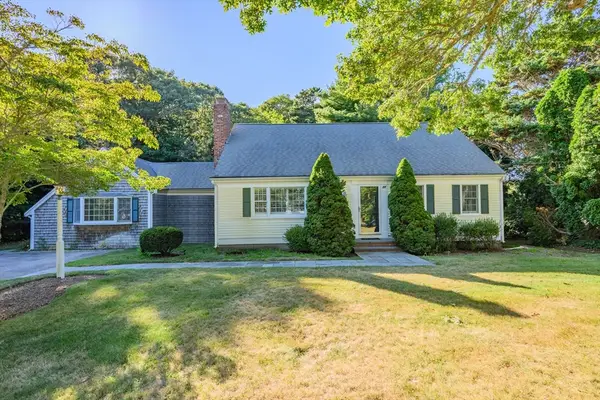 $1,495,000Active4 beds 3 baths2,326 sq. ft.
$1,495,000Active4 beds 3 baths2,326 sq. ft.77 Robbins St, Barnstable, MA 02655
MLS# 73426806Listed by: Berkshire Hathaway HomeServices Robert Paul Properties $1,295,000Active3 beds 2 baths3,387 sq. ft.
$1,295,000Active3 beds 2 baths3,387 sq. ft.44 Avalon Cir, Barnstable, MA 02655
MLS# 73426394Listed by: Berkshire Hathaway HomeServices Robert Paul Properties $949,900Active3 beds 3 baths2,050 sq. ft.
$949,900Active3 beds 3 baths2,050 sq. ft.177 Bayview Cir, Barnstable, MA 02655
MLS# 73423309Listed by: Berkshire Hathaway HomeServices Robert Paul Properties
