4 Black Hill Road, Paxton, MA 01612
Local realty services provided by:ERA M. Connie Laplante Real Estate
4 Black Hill Road,Paxton, MA 01612
$744,900
- 4 Beds
- 3 Baths
- 2,546 sq. ft.
- Single family
- Active
Listed by: marianne belanger
Office: re/max vision
MLS#:73448560
Source:MLSPIN
Price summary
- Price:$744,900
- Price per sq. ft.:$292.58
About this home
Prepare to fall in love with this custom built, Federal Brick-Front, center hall Colonial, nestled on a 1.4-acre lot boasting stone walls, 2 fishponds, an oversized brick patio & an adorable Playhouse now used as a shed. This vibrant & versatile home flows seamlessly & is complemented by gorgeous hardwood floors thru-out, in addition to crown molding, wainscoting & 4 beautiful brick fireplaces, including a BEEHIVE fireplace in the dining room! The sun-lit, spacious kitchen presents a blend of functionality & style with its cherry cabinets, granite countertops & stainless appliances, while the wood stove provides a warm & inviting atmosphere. The front to back, fire-placed living room creates a welcoming space for relaxation & entertaining. The 3-season sunroom is complemented with transom windows & a ceiling fan. A walk-up attic offers additional space for future expansion! Located just steps away from Moore State Park, enjoy hiking, leisurely strolls & the endless enjoyment of nature!
Contact an agent
Home facts
- Year built:1988
- Listing ID #:73448560
- Updated:December 17, 2025 at 01:35 PM
Rooms and interior
- Bedrooms:4
- Total bathrooms:3
- Full bathrooms:2
- Half bathrooms:1
- Living area:2,546 sq. ft.
Heating and cooling
- Cooling:Wall Unit(s)
- Heating:Baseboard, Oil
Structure and exterior
- Roof:Shingle
- Year built:1988
- Building area:2,546 sq. ft.
- Lot area:1.4 Acres
Schools
- High school:Wachusett
- Middle school:Paxton Center
- Elementary school:Paxton Center
Utilities
- Water:Private
- Sewer:Private Sewer
Finances and disclosures
- Price:$744,900
- Price per sq. ft.:$292.58
- Tax amount:$10,202 (2025)
New listings near 4 Black Hill Road
- New
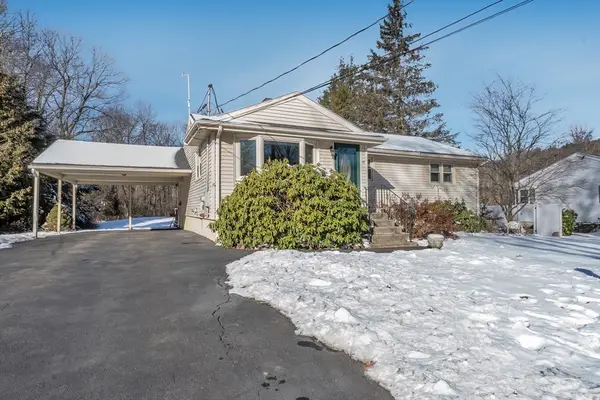 $450,000Active3 beds 1 baths1,104 sq. ft.
$450,000Active3 beds 1 baths1,104 sq. ft.15 Briarcliff Lane, Paxton, MA 01612
MLS# 73461553Listed by: Anthony Joseph Real Estate LLC 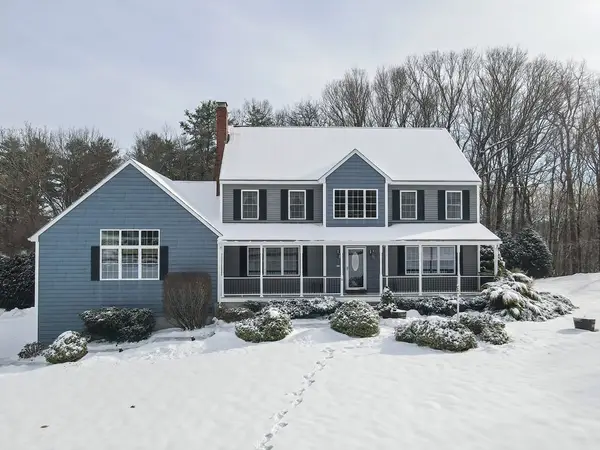 Listed by ERA$899,900Active4 beds 4 baths4,500 sq. ft.
Listed by ERA$899,900Active4 beds 4 baths4,500 sq. ft.11 Brigham Rd, Paxton, MA 01612
MLS# 73459966Listed by: ERA Key Realty Services- Spenc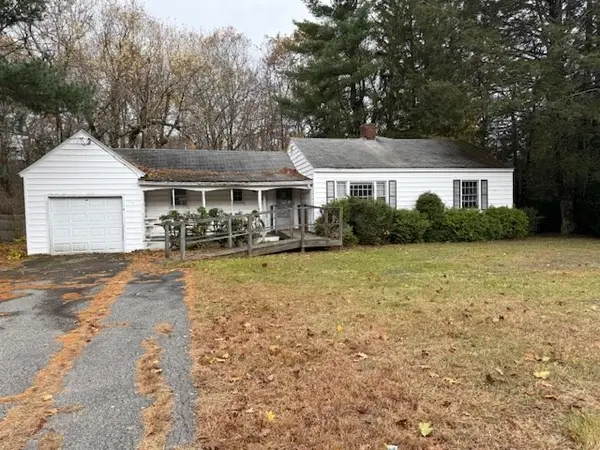 $340,000Active3 beds 2 baths1,600 sq. ft.
$340,000Active3 beds 2 baths1,600 sq. ft.309 Pleasant St, Paxton, MA 01612
MLS# 73450202Listed by: Quinsigamond Realty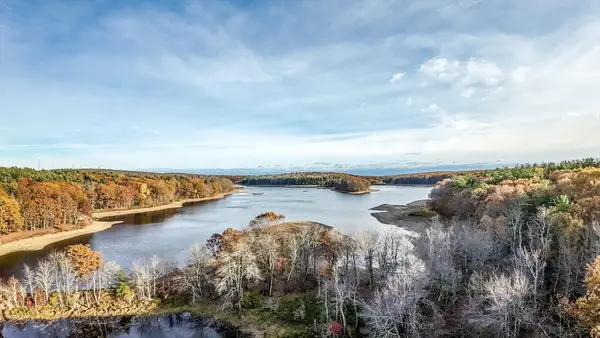 $799,999Active5 beds 4 baths4,800 sq. ft.
$799,999Active5 beds 4 baths4,800 sq. ft.17 Crowningshield Dr, Paxton, MA 01612
MLS# 73450058Listed by: Park Place Realty Enterprises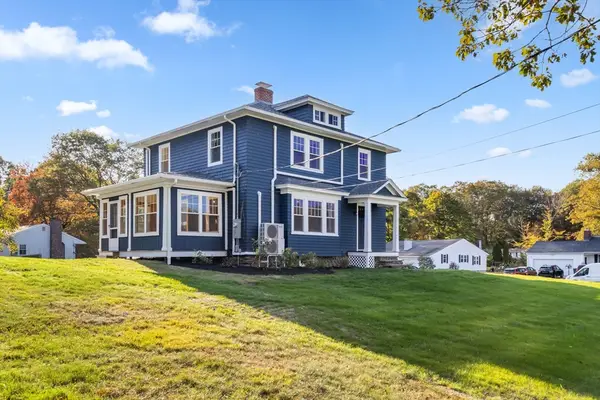 $699,900Active4 beds 3 baths2,913 sq. ft.
$699,900Active4 beds 3 baths2,913 sq. ft.267 Pleasant St., Paxton, MA 01612
MLS# 73440120Listed by: Gibbs Realty Inc.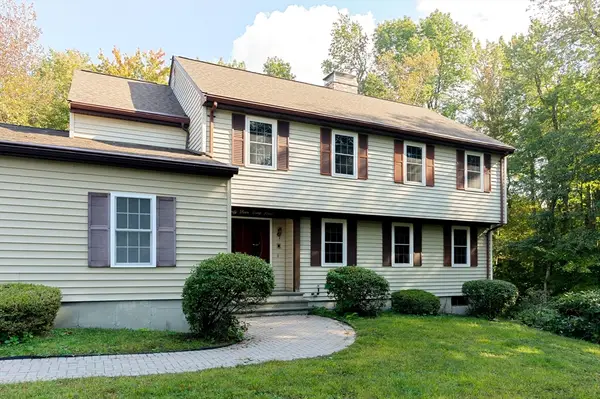 $650,000Active4 beds 3 baths2,524 sq. ft.
$650,000Active4 beds 3 baths2,524 sq. ft.44 Camp Street, Paxton, MA 01612
MLS# 73431577Listed by: Janice Mitchell R.E., Inc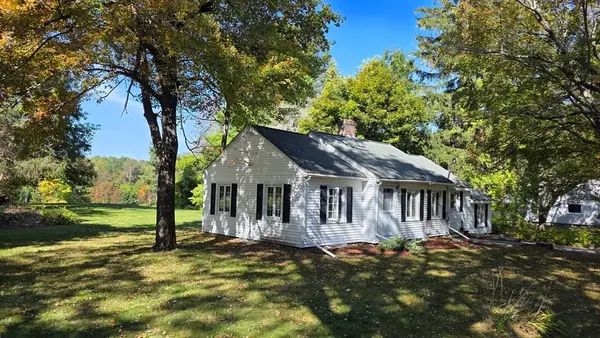 $375,000Active2 beds 1 baths1,174 sq. ft.
$375,000Active2 beds 1 baths1,174 sq. ft.289 Richards Ave, Paxton, MA 01612
MLS# 73449181Listed by: Park Place Realty Enterprises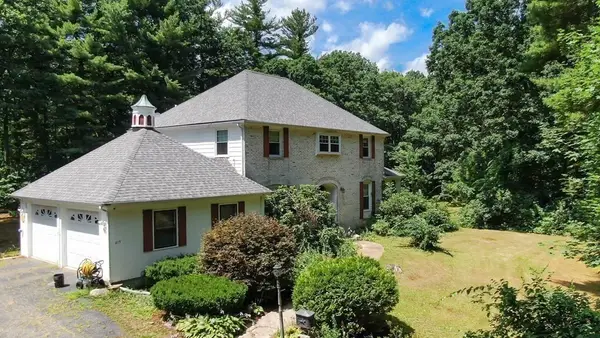 $849,000Active4 beds 4 baths2,418 sq. ft.
$849,000Active4 beds 4 baths2,418 sq. ft.217 Grove St, Paxton, MA 01612
MLS# 73450730Listed by: Park Place Realty Enterprises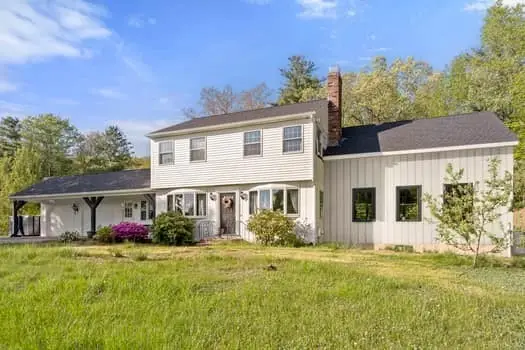 $550,000Active3 beds 2 baths2,193 sq. ft.
$550,000Active3 beds 2 baths2,193 sq. ft.230 West St, Paxton, MA 01612
MLS# 73378474Listed by: Coldwell Banker Realty - Worcester
