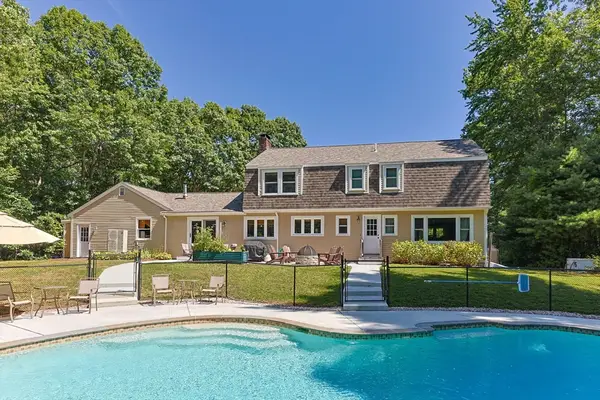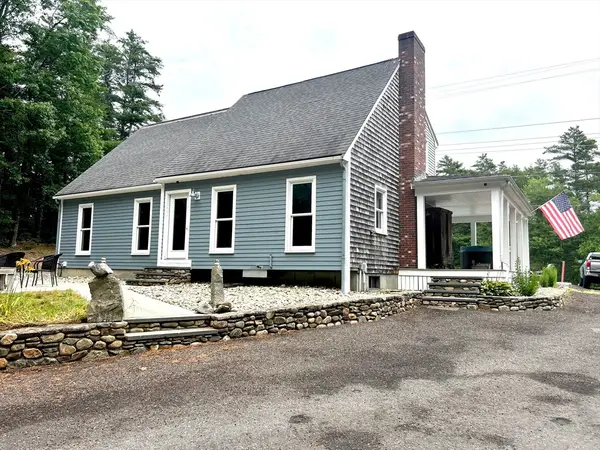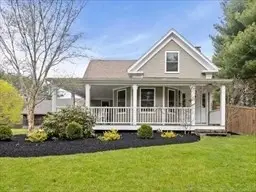13 Crescent St, Plympton, MA 02367
Local realty services provided by:Cohn & Company ERA Powered
13 Crescent St,Plympton, MA 02367
$499,900
- 3 Beds
- 1 Baths
- 1,001 sq. ft.
- Single family
- Active
Listed by:sheri consalvi
Office:conway - plymouth
MLS#:73427825
Source:MLSPIN
Price summary
- Price:$499,900
- Price per sq. ft.:$499.4
About this home
Plympton is a hidden gem - smallest town in S.eastern Ma, brimming with country charm yet still close to amenities. Loved by one fam 20+ yrs, this tranquil 1.7 acre invites you to enjoy its privacy, whether you're relaxing, gardening, exploring or playing. The 2020 designer kitchen is a true centerpiece, showcasing SSL appl, Haier oven, granite, custom cabinetry & farmhouse sink, all overlooking the backyd. Highlighting ease of single-floor living, a spa-like bathroom w/ laundry, generous primary bedroom, freshly painted living room & a cozy porch (potential to enclose). 2 car garage-once a horse barn-will impress w/ new door/flr, electricity & semi-finished room. Full basement offers ample storage. Outdoors, you'll find a shed, spacious patio, fire pit, partial fence & curated perennial gardens accented by David Austin roses. Plenty of room for people/pets to roam, this property is as practical as it is picturesque. Generator hookup. 2017-18 Roof. Desirable elem school. 4.7m to train.
Contact an agent
Home facts
- Year built:1928
- Listing ID #:73427825
- Updated:September 15, 2025 at 03:39 PM
Rooms and interior
- Bedrooms:3
- Total bathrooms:1
- Full bathrooms:1
- Living area:1,001 sq. ft.
Heating and cooling
- Cooling:Window Unit(s)
- Heating:Forced Air, Oil
Structure and exterior
- Roof:Shingle
- Year built:1928
- Building area:1,001 sq. ft.
- Lot area:1.72 Acres
Schools
- High school:Silver Lake Hs
- Middle school:Silver Lake Ms
- Elementary school:Dennett Elem
Utilities
- Water:Private
- Sewer:Private Sewer
Finances and disclosures
- Price:$499,900
- Price per sq. ft.:$499.4
- Tax amount:$5,407 (2025)
New listings near 13 Crescent St
- New
 $898,000Active3 beds 3 baths3,224 sq. ft.
$898,000Active3 beds 3 baths3,224 sq. ft.9 Upland Rd, Plympton, MA 02367
MLS# 73427701Listed by: Keller Williams Realty  $849,000Active4 beds 3 baths2,390 sq. ft.
$849,000Active4 beds 3 baths2,390 sq. ft.106 Upland Rd, Plympton, MA 02367
MLS# 73417690Listed by: Keller Williams Realty $639,900Active3 beds 2 baths1,452 sq. ft.
$639,900Active3 beds 2 baths1,452 sq. ft.202 West St, Plympton, MA 02367
MLS# 73418225Listed by: RE/MAX Executive Realty $1,500,000Active2 beds 2 baths3,399 sq. ft.
$1,500,000Active2 beds 2 baths3,399 sq. ft.182 County Rd, Plympton, MA 02367
MLS# 73414497Listed by: Tarantino Real Estate $500,000Active6.93 Acres
$500,000Active6.93 Acres30 West St, Plympton, MA 02367
MLS# 73413837Listed by: Keller Williams Realty Signature Properties- Open Sun, 10am to 12pm
 $850,000Active3 beds 2 baths1,806 sq. ft.
$850,000Active3 beds 2 baths1,806 sq. ft.20 Spring St, Plympton, MA 02367
MLS# 73399960Listed by: Keller Williams South Watuppa  $1,250,000Active4 beds 3 baths4,089 sq. ft.
$1,250,000Active4 beds 3 baths4,089 sq. ft.50 Elm St, Plympton, MA 02367
MLS# 73385655Listed by: Lanagan & Co $525,000Active4 beds 2 baths1,585 sq. ft.
$525,000Active4 beds 2 baths1,585 sq. ft.110 Center St, Plympton, MA 02367
MLS# 73382075Listed by: Coldwell Banker Realty - Belmont $869,000Active3 beds 3 baths2,584 sq. ft.
$869,000Active3 beds 3 baths2,584 sq. ft.44 Prospect Rd, Plympton, MA 02367
MLS# 73422491Listed by: Dream Realty
