50 Nelson Ave #6, Provincetown, MA 02657
Local realty services provided by:ERA Key Realty Services
50 Nelson Ave #6,Provincetown, MA 02657
$939,000
- 2 Beds
- 2 Baths
- 974 sq. ft.
- Condominium
- Active
Upcoming open houses
- Sat, Feb 1401:30 pm - 03:00 pm
Listed by: brett holmes
Office: berkshire hathaway homeservices robert paul properties
MLS#:73471023
Source:MLSPIN
Price summary
- Price:$939,000
- Price per sq. ft.:$964.07
- Monthly HOA dues:$251
About this home
Experience modern living at its finest in this brand-new 974 sf 2bd/1.5ba townhouse, part of a new 10-unit association. Spanning two floors, this home offers style and functionality. The main level boasts an open-concept layout, seamlessly connecting the kitchen, dining, and living areas. Oversized windows flood the space with natural light, creating a bright ambiance. A convenient powder room features an in-unit washer and dryer, adding practicality to your routine. Step out to your exclusive-use rear patio, and enjoy a refreshing breeze when you open the living room slider to your Juliet balcony. The upper level features a full bath and two bedrooms, perfect for relaxation, hosting, or creating a home office. Ideally located, 50 Nelson is a short walk or bike to Beech Forest and the Province Lands Bike Trail. Plus, you're 0.8 miles from the vibrant energy of Commercial Street. With rentals permitted, this property is an opportunity for both year-round living and investment. Parking.
Contact an agent
Home facts
- Year built:2025
- Listing ID #:73471023
- Updated:February 10, 2026 at 11:45 AM
Rooms and interior
- Bedrooms:2
- Total bathrooms:2
- Full bathrooms:1
- Half bathrooms:1
- Living area:974 sq. ft.
Heating and cooling
- Cooling:Heat Pump
- Heating:Heat Pump
Structure and exterior
- Year built:2025
- Building area:974 sq. ft.
Utilities
- Water:Public
- Sewer:Private Sewer
Finances and disclosures
- Price:$939,000
- Price per sq. ft.:$964.07
- Tax amount:$4,360 (2026)
New listings near 50 Nelson Ave #6
- Open Sat, 11am to 2pmNew
 $1,050,000Active1 beds 1 baths655 sq. ft.
$1,050,000Active1 beds 1 baths655 sq. ft.45 Commercial St #9, Provincetown, MA 02657
MLS# 73476139Listed by: Berkshire Hathaway HomeServices Robert Paul Properties - Open Sat, 11am to 2pmNew
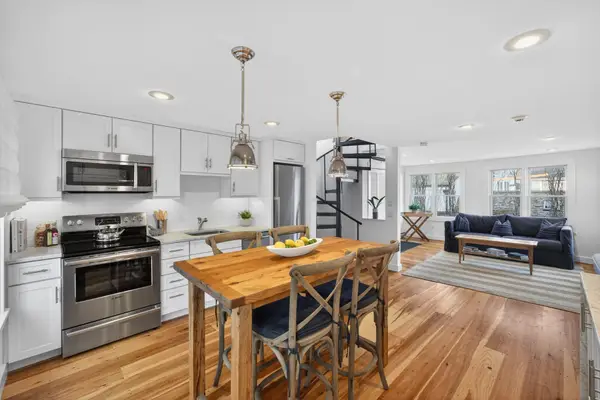 $1,050,000Active1 beds 1 baths655 sq. ft.
$1,050,000Active1 beds 1 baths655 sq. ft.45 Commercial Street, Provincetown, MA 02657
MLS# 22600405Listed by: BERKSHIRE HATHAWAY HOMESERVICES ROBERT PAUL PROPERTIES - Open Sat, 1 to 2:30pmNew
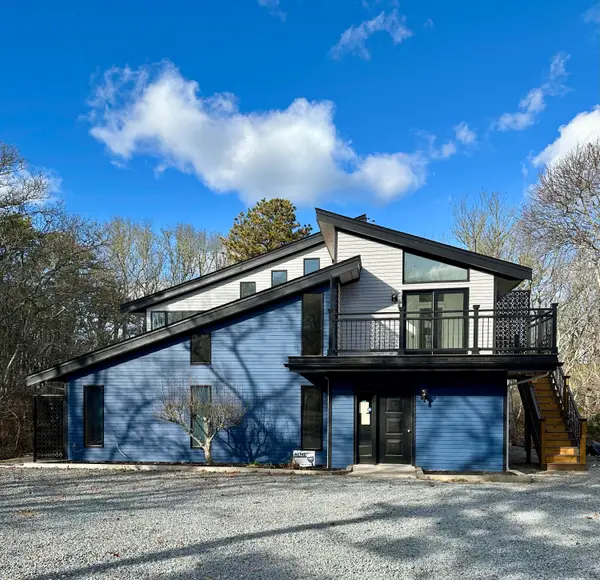 $1,625,000Active2 beds 2 baths1,350 sq. ft.
$1,625,000Active2 beds 2 baths1,350 sq. ft.86 Harry Kemp Way, Provincetown, MA 02657
MLS# 22600402Listed by: HERRINGBONE REALTY, LLC 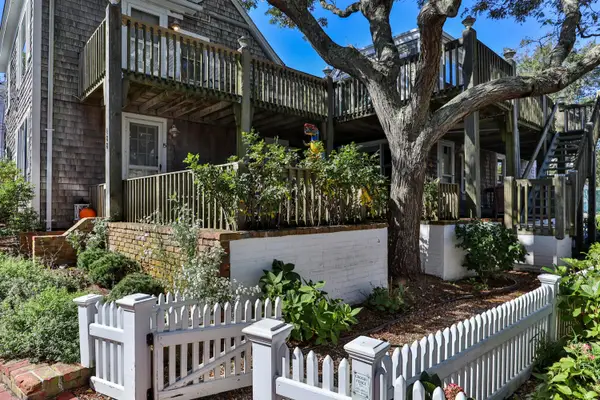 $519,000Pending1 beds 1 baths360 sq. ft.
$519,000Pending1 beds 1 baths360 sq. ft.488 Commercial Street, Provincetown, MA 02657
MLS# 22600374Listed by: GIBSON SOTHEBY'S INTERNATIONAL REALTY- Open Fri, 12 to 2pmNew
 $3,700,000Active4 beds 4 baths4,277 sq. ft.
$3,700,000Active4 beds 4 baths4,277 sq. ft.724 Commercial Street, Provincetown, MA 02657
MLS# 22600369Listed by: GIBSON SOTHEBY'S INTERNATIONAL REALTY - New
 $1,115,000Active1 beds 1 baths810 sq. ft.
$1,115,000Active1 beds 1 baths810 sq. ft.44 Captain Berties Way #405, Provincetown, MA 02657
MLS# 73474456Listed by: Coldwell Banker Realty - Boston - New
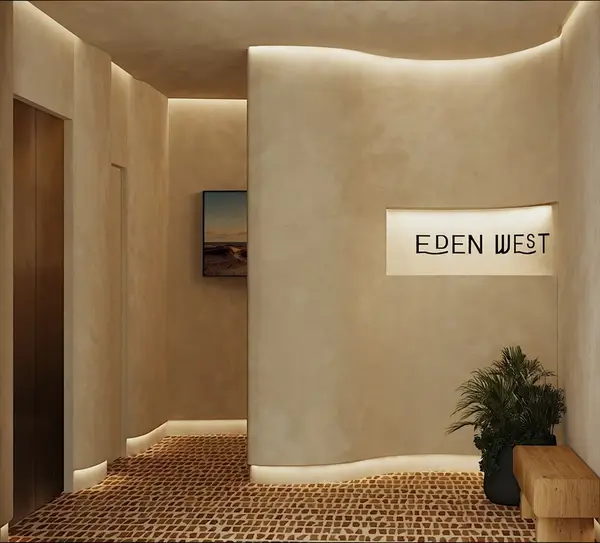 $1,465,000Active2 beds 2 baths1,024 sq. ft.
$1,465,000Active2 beds 2 baths1,024 sq. ft.44 Captain Berties Way #310, Provincetown, MA 02657
MLS# 73474460Listed by: Coldwell Banker Realty - Boston - New
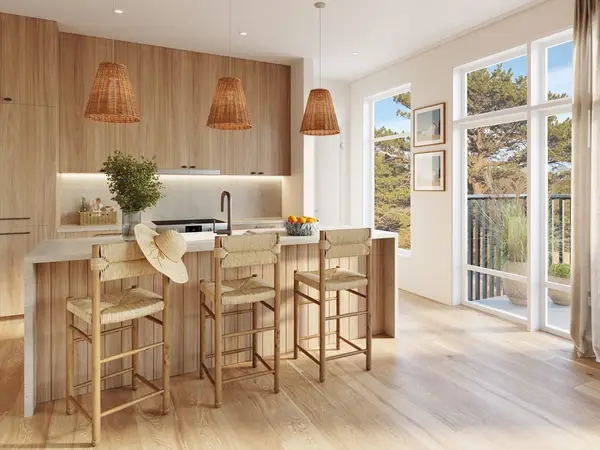 $1,490,000Active2 beds 2 baths996 sq. ft.
$1,490,000Active2 beds 2 baths996 sq. ft.44 Captain Berties Way #101, Provincetown, MA 02657
MLS# 73474433Listed by: Coldwell Banker Realty - Boston - New
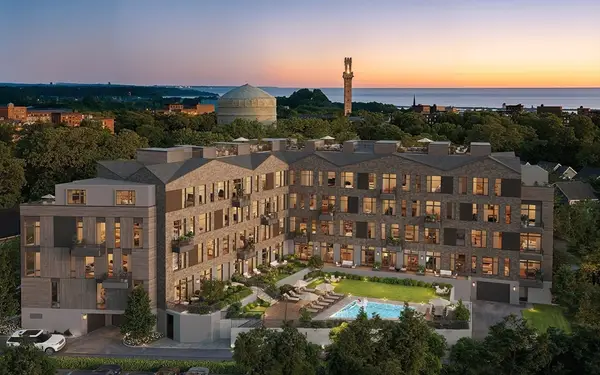 $1,415,000Active2 beds 2 baths1,062 sq. ft.
$1,415,000Active2 beds 2 baths1,062 sq. ft.44 Captain Berties Way #104, Provincetown, MA 02657
MLS# 73474436Listed by: Coldwell Banker Realty - Boston 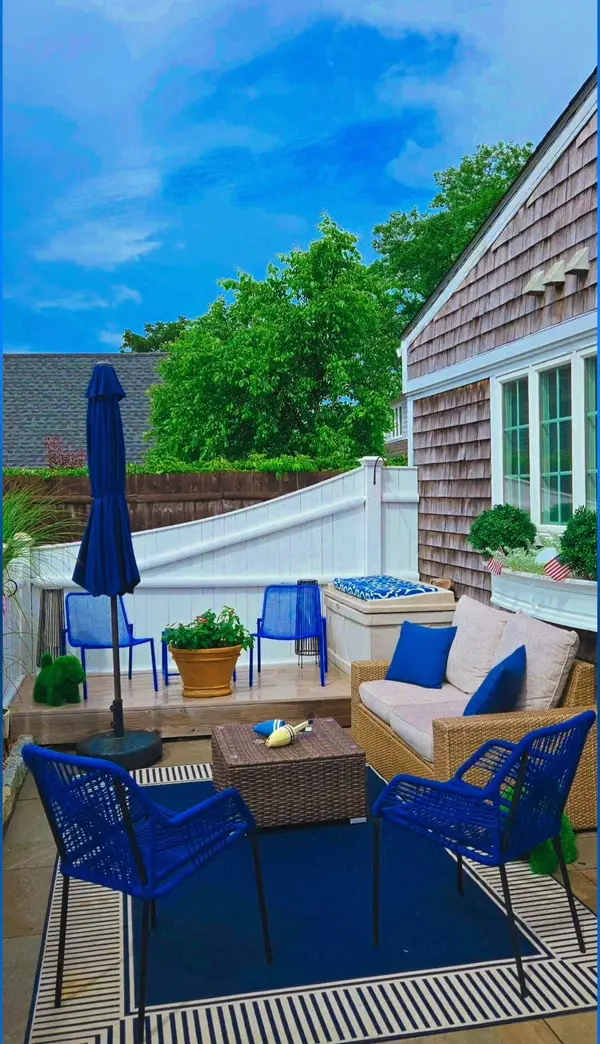 $618,000Pending1 beds 1 baths278 sq. ft.
$618,000Pending1 beds 1 baths278 sq. ft.3 Bradford Street, Provincetown, MA 02657
MLS# 22600267Listed by: KELLER WILLIAMS REALTY

