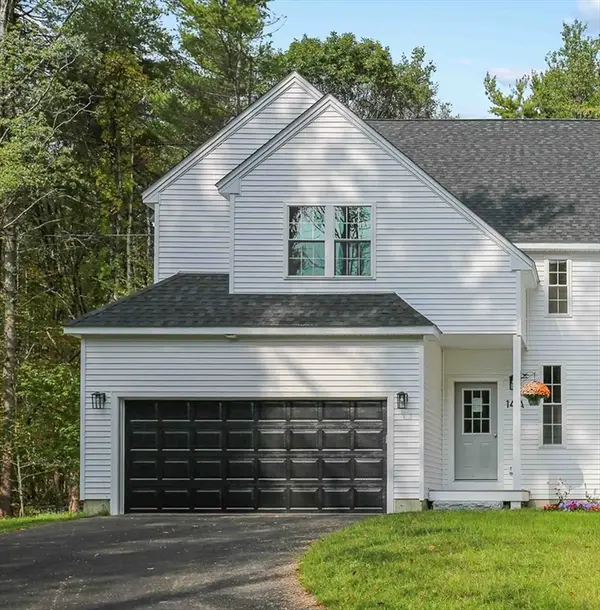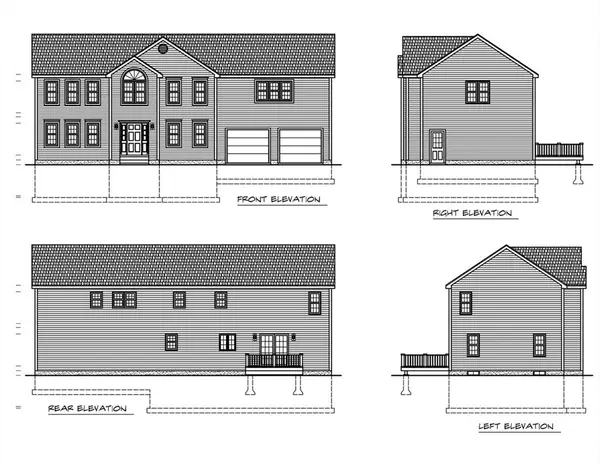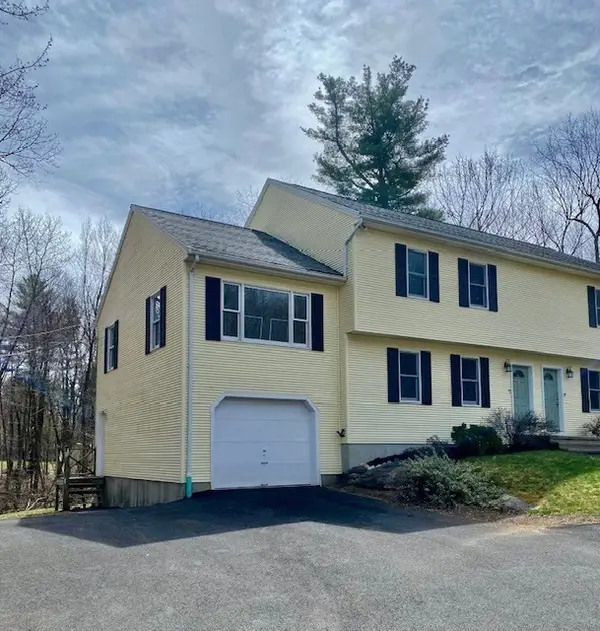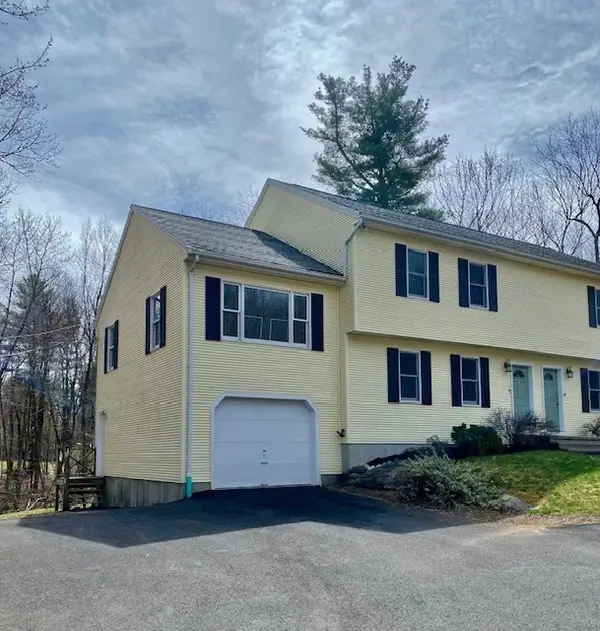2 Simon Davis Dr, Rutland, MA 01543
Local realty services provided by:Cohn & Company ERA Powered
Listed by: tracey fiorelli
Office: janice mitchell r.e., inc
MLS#:73397122
Source:MLSPIN
Price summary
- Price:$649,900
- Price per sq. ft.:$268.78
About this home
Motivated seller offers generous Price improvement !!!! Pride of ownership shines thru this 4-5 bedroom colonial style home located on a petite cul de sac. Upon arrival you will be impressed with all of the recent updates including the young dine in kitchen with custom cabinetry w/ glass door accents, SS appliances ,tile flooring and informal dining area. Open to DR & LR with young hdwd floors, updated 1/2 bath and tiled sitting room giving you private space to relax. 2nd floor offers 4 generous size bedrooms, plus an office with closet, and a bonus room , plenty of closet space and updated full bath. Outside space is a seasonal oasis surrounded by flowering trees and shrubs, fenced in ground pool , garden areas, lush lawn space with recently stained deck and endless privacy. System improvements include but not limited to young roof & heating system
Contact an agent
Home facts
- Year built:1995
- Listing ID #:73397122
- Updated:November 15, 2025 at 03:20 PM
Rooms and interior
- Bedrooms:4
- Total bathrooms:2
- Full bathrooms:1
- Half bathrooms:1
- Living area:2,418 sq. ft.
Heating and cooling
- Heating:Baseboard, Oil
Structure and exterior
- Roof:Shingle
- Year built:1995
- Building area:2,418 sq. ft.
- Lot area:1.55 Acres
Schools
- High school:Wachusett
- Middle school:Central Tree
Utilities
- Water:Private
- Sewer:Private Sewer
Finances and disclosures
- Price:$649,900
- Price per sq. ft.:$268.78
- Tax amount:$7,868 (2025)
New listings near 2 Simon Davis Dr
- Open Sat, 11am to 2pmNew
 Listed by ERA$449,000Active3 beds 1 baths1,850 sq. ft.
Listed by ERA$449,000Active3 beds 1 baths1,850 sq. ft.21 Highland Park Road, Rutland, MA 01543
MLS# 73454022Listed by: ERA Key Realty Services- Fram - Open Sun, 11am to 12:30pmNew
 $649,000Active3 beds 3 baths2,208 sq. ft.
$649,000Active3 beds 3 baths2,208 sq. ft.21 Wildbrook Dr, Rutland, MA 01543
MLS# 73454170Listed by: Lamacchia Realty, Inc. - Open Sun, 12 to 2pmNew
 $550,000Active3 beds 3 baths1,608 sq. ft.
$550,000Active3 beds 3 baths1,608 sq. ft.16 Richards Ave, Rutland, MA 01543
MLS# 73454272Listed by: RE/MAX Prof Associates - Open Sun, 11am to 12:30pmNew
 $399,900Active3 beds 2 baths1,716 sq. ft.
$399,900Active3 beds 2 baths1,716 sq. ft.10 Beechwood Drive, Rutland, MA 01543
MLS# 73455131Listed by: Lamacchia Realty, Inc. - Open Sun, 12 to 1:30pm
 $513,000Active3 beds 3 baths1,913 sq. ft.
$513,000Active3 beds 3 baths1,913 sq. ft.14A Welch Ave, Rutland, MA 01543
MLS# 73447760Listed by: BA Property & Lifestyle Advisors - New
 $729,900Active4 beds 4 baths2,556 sq. ft.
$729,900Active4 beds 4 baths2,556 sq. ft.Lot 29 Quail Run, Rutland, MA 01543
MLS# 73453716Listed by: C. B. Blair Real Estate - New
 $519,900Active3 beds 2 baths1,432 sq. ft.
$519,900Active3 beds 2 baths1,432 sq. ft.64 Prospect, Rutland, MA 01543
MLS# 73452489Listed by: Michael Toomey & Associates, Inc. - Open Sat, 11am to 12:30pmNew
 $525,000Active4 beds 3 baths2,107 sq. ft.
$525,000Active4 beds 3 baths2,107 sq. ft.55 Pommogussett Rd, Rutland, MA 01543
MLS# 73452442Listed by: J Blumen & Associates - New
 $369,900Active3 beds 2 baths1,757 sq. ft.
$369,900Active3 beds 2 baths1,757 sq. ft.147 E County Road, Rutland, MA 01543
MLS# 73452048Listed by: Maria Gruber Hopkins Associates - New
 $369,900Active3 beds 2 baths1,757 sq. ft.
$369,900Active3 beds 2 baths1,757 sq. ft.147 E County Road #147, Rutland, MA 01543
MLS# 73452049Listed by: Maria Gruber Hopkins Associates
