3 Wildwood Lane, Sagamore Beach, MA 02562
Local realty services provided by:ERA Cape Real Estate
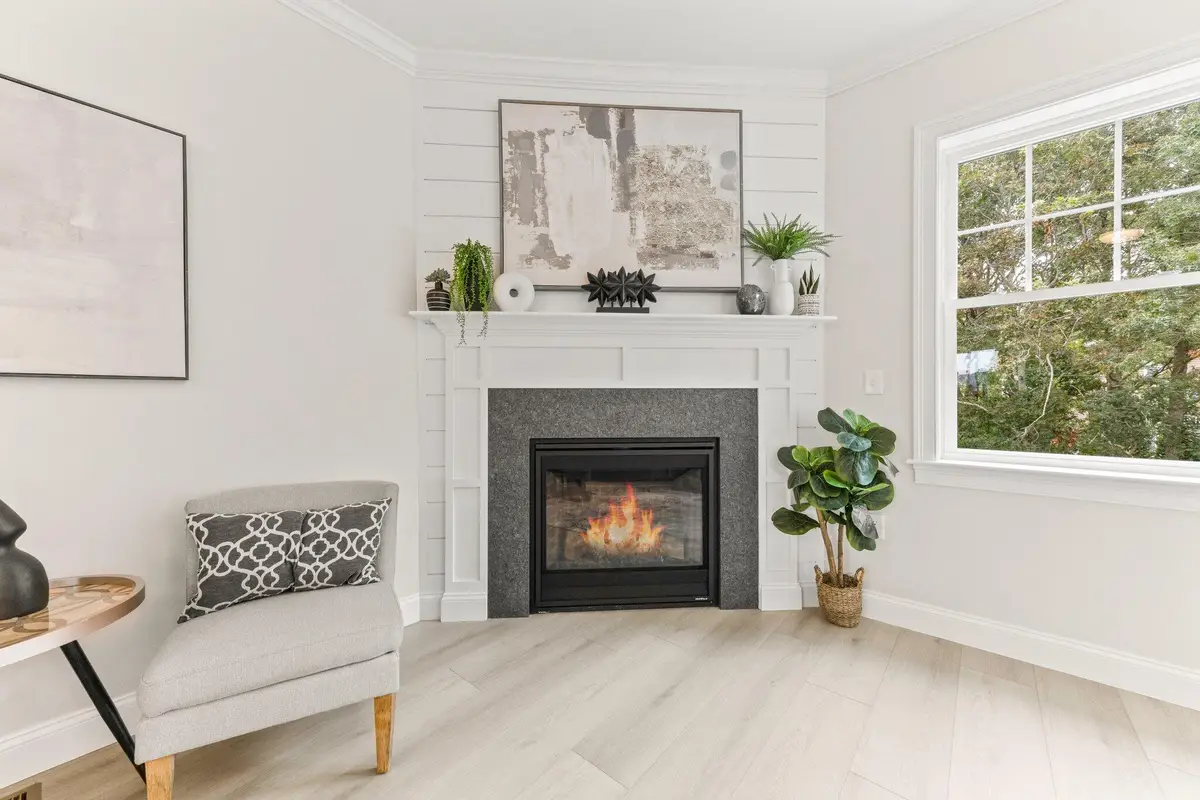
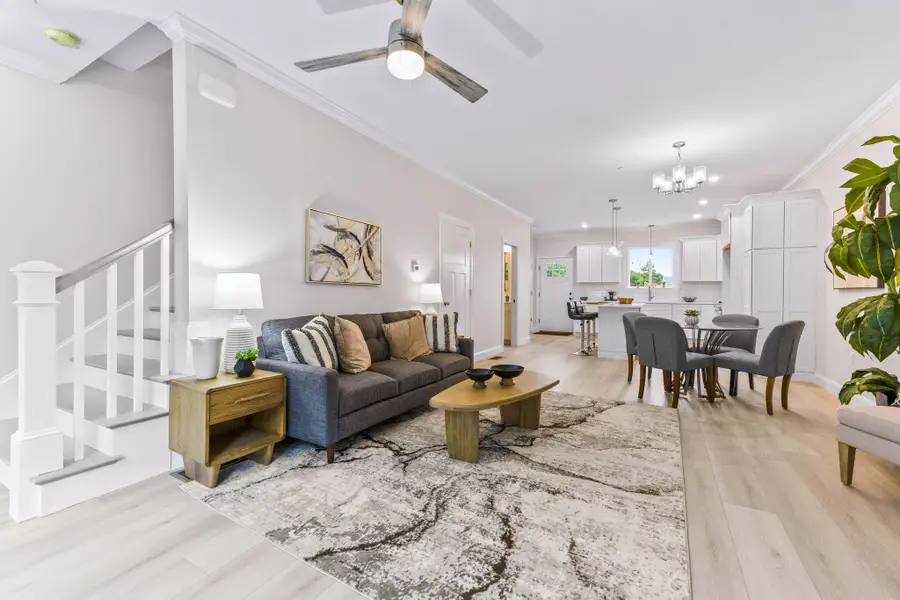
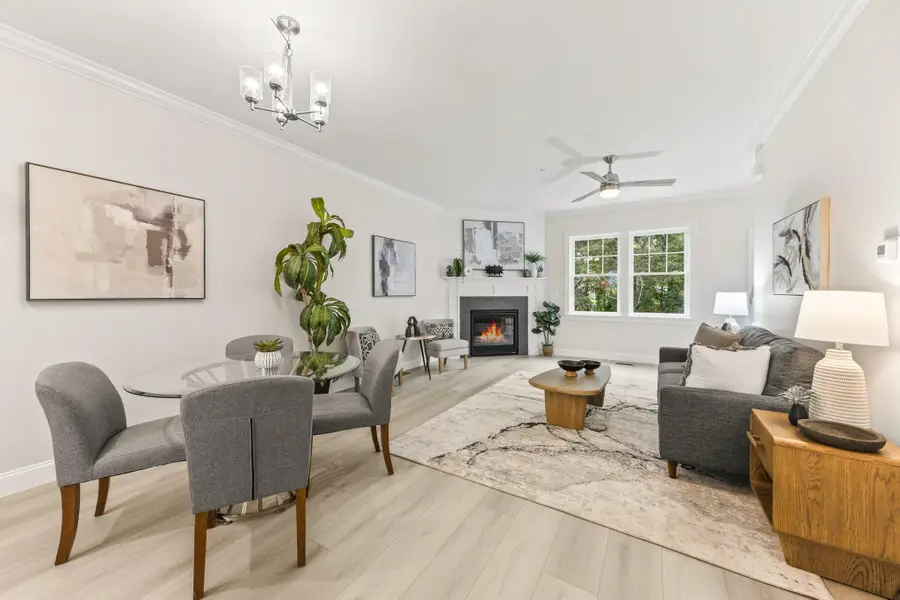
3 Wildwood Lane,Sagamore Beach, MA 02562
$599,900
- 2 Beds
- 2 Baths
- 1,850 sq. ft.
- Condominium
- Active
Listed by:shana e lundell
Office:coldwell banker realty
MLS#:22305079
Source:CAPECOD
Price summary
- Price:$599,900
- Price per sq. ft.:$324.27
- Monthly HOA dues:$455
About this home
MODEL HOME now closing this building out.. last one. This stunning townhome features upgraded quartz counters and stainless steel appliances, including a fridge. Located in Ocean Pines II, Building Three stands out as the only one offering four units, all with walk-out basements that provide ample storage and finishing potential. With 9 ft ceilings, luxury vinyl plank flooring throughout, a gas fireplace with shiplap accent, crown molding, and Pella windows, this home exudes quality and style. The second floor includes laundry, two spacious bedrooms, a sitting area, and a gorgeous full bath with a double vanity with quartz counters and a subway tile tub/bath. The backyard patio and privacy fences between units with a tree-lined buffer add to the appeal. This unit also includes a builder's one-year warranty. Sagamore Beach is a desirable seaside village with nearby Cape Cod Canal, beaches, shopping, restaurants, golf, & easy on/off highway access.
Contact an agent
Home facts
- Year built:2024
- Listing Id #:22305079
- Added:631 day(s) ago
- Updated:August 11, 2025 at 03:17 PM
Rooms and interior
- Bedrooms:2
- Total bathrooms:2
- Full bathrooms:1
- Living area:1,850 sq. ft.
Heating and cooling
- Cooling:Central Air
Structure and exterior
- Roof:Asphalt
- Year built:2024
- Building area:1,850 sq. ft.
Schools
- Middle school:Bourne
- Elementary school:Bourne
Utilities
- Sewer:Private Sewer, Septic Tank
Finances and disclosures
- Price:$599,900
- Price per sq. ft.:$324.27
New listings near 3 Wildwood Lane
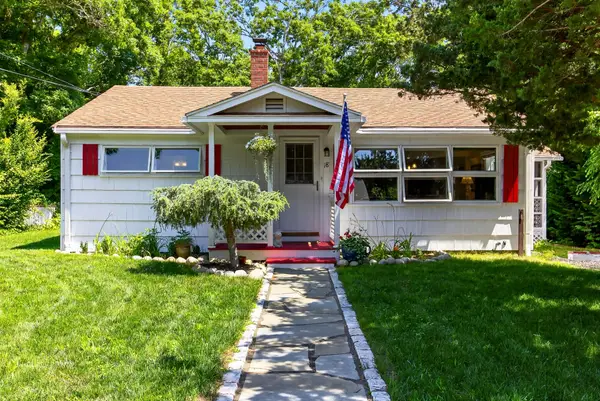 $585,000Pending3 beds 2 baths960 sq. ft.
$585,000Pending3 beds 2 baths960 sq. ft.18 Seaview Road, Sagamore Beach, MA 02562
MLS# 22503630Listed by: SOTHEBY'S INTERNATIONAL REALTY, INC.- Open Sat, 3 to 5pm
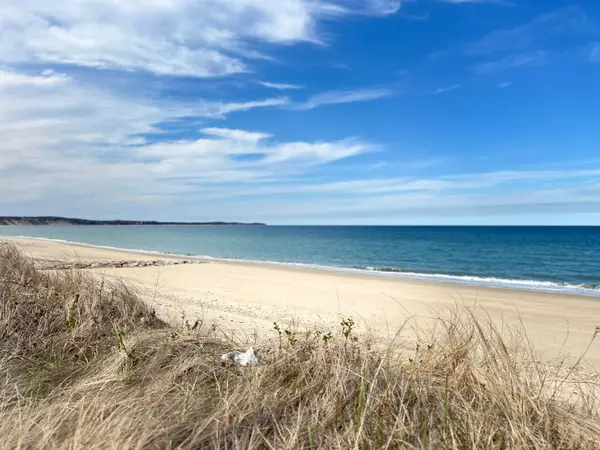 $669,900Active3 beds 2 baths2,088 sq. ft.
$669,900Active3 beds 2 baths2,088 sq. ft.20 Brady Road, Sagamore Beach, MA 02562
MLS# 22503285Listed by: RESOLVE REALTY  $750,000Active3 beds 3 baths2,378 sq. ft.
$750,000Active3 beds 3 baths2,378 sq. ft.5 Oakwood Drive, Sagamore Beach, MA 02562
MLS# 22503372Listed by: MCCORRY REAL ESTATE LLC $799,000Active4.18 Acres
$799,000Active4.18 Acres0 State Road, Sagamore Beach, MA 02562
MLS# 22502919Listed by: SORENTI PROPERTIES LLC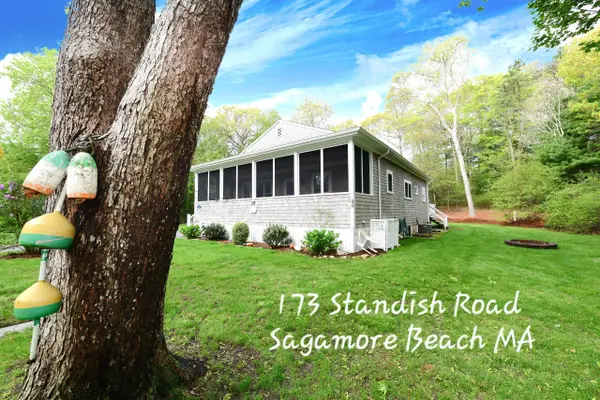 $759,000Active4 beds 3 baths2,418 sq. ft.
$759,000Active4 beds 3 baths2,418 sq. ft.173 Standish Road, Sagamore Beach, MA 02562
MLS# 22502652Listed by: LUCIDO REAL ESTATE, LLC $2,149,000Active4 beds 4 baths3,012 sq. ft.
$2,149,000Active4 beds 4 baths3,012 sq. ft.29 Sheppard Road, Sagamore Beach, MA 02562
MLS# 22502542Listed by: KELLER WILLIAMS REALTY $699,900Active2 beds 3 baths2,492 sq. ft.
$699,900Active2 beds 3 baths2,492 sq. ft.1 Wildwood Lane, Sagamore Beach, MA 02562
MLS# 22500866Listed by: COLDWELL BANKER REALTY

