20 Central Street #402, Salem, MA 01970
Local realty services provided by:ERA The Castelo Group
20 Central Street #402,Salem, MA 01970
$619,000
- 2 Beds
- 2 Baths
- 1,395 sq. ft.
- Condominium
- Active
Listed by:amanda armstrong group
Office:compass
MLS#:73357554
Source:MLSPIN
Price summary
- Price:$619,000
- Price per sq. ft.:$443.73
- Monthly HOA dues:$543
About this home
What sets this Salem condo apart begins with the deeded underground garage parking with direct interior access and elevator service—a rare and valuable convenience in the heart of downtown. From this prime location, you’re steps from Salem’s best restaurants, museums, shops, and entertainment, while enjoying the privacy and ease of a secure building. The unit itself is perfectly positioned to capture unobstructed views of historic Derby Square and the Old Town Hall—protected landmarks that guarantee the vistas will remain timeless. Large windows and two private decks invite natural light and frame these one-of-a-kind views, offering an urban backdrop unlike any other in Salem. Add in thoughtful updates, modern comforts, and the unmatched combination of garage parking and elevator access, and you have a residence that balances convenience, character, and lasting value in one of New England’s most celebrated cities.
Contact an agent
Home facts
- Year built:1980
- Listing ID #:73357554
- Updated:October 02, 2025 at 10:31 AM
Rooms and interior
- Bedrooms:2
- Total bathrooms:2
- Full bathrooms:2
- Living area:1,395 sq. ft.
Heating and cooling
- Cooling:1 Cooling Zone, Air Source Heat Pumps (ASHP)
- Heating:Air Source Heat Pumps (ASHP)
Structure and exterior
- Roof:Rubber
- Year built:1980
- Building area:1,395 sq. ft.
Utilities
- Water:Public
- Sewer:Public Sewer
Finances and disclosures
- Price:$619,000
- Price per sq. ft.:$443.73
- Tax amount:$5,453 (2025)
New listings near 20 Central Street #402
- Open Sun, 12 to 2pmNew
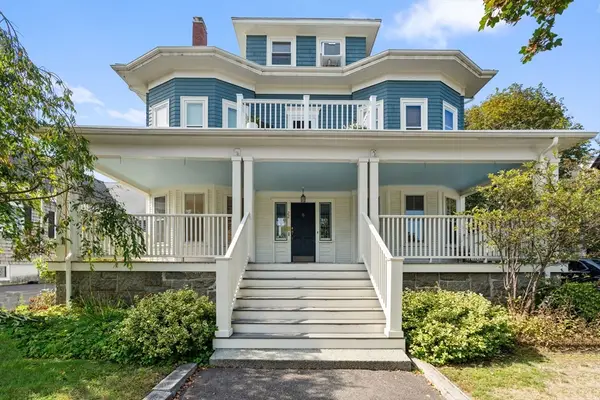 $549,900Active2 beds 2 baths1,552 sq. ft.
$549,900Active2 beds 2 baths1,552 sq. ft.22 Summit Ave. #1, Salem, MA 01970
MLS# 73438371Listed by: Realty ONE Group Nest - New
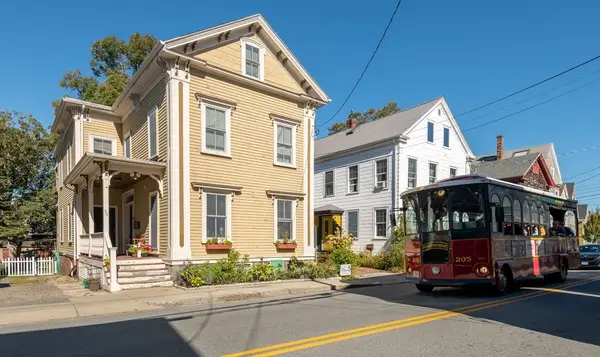 $549,000Active2 beds 2 baths875 sq. ft.
$549,000Active2 beds 2 baths875 sq. ft.36 Essex St #1, Salem, MA 01970
MLS# 73438355Listed by: Aluxety - Open Sat, 1 to 2:30pmNew
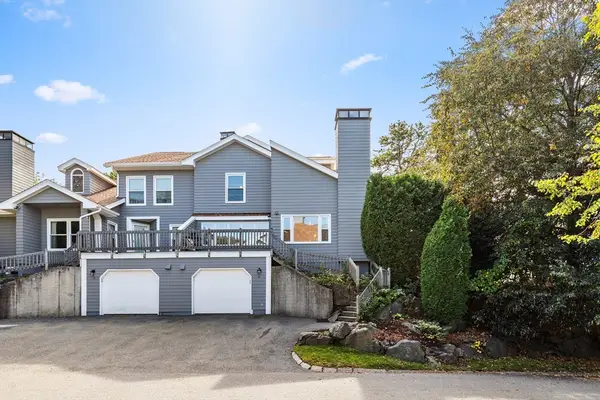 $589,900Active2 beds 2 baths2,225 sq. ft.
$589,900Active2 beds 2 baths2,225 sq. ft.6 Orient Way #28A, Salem, MA 01970
MLS# 73437981Listed by: Shea Real Estate - Open Fri, 11:30am to 1pmNew
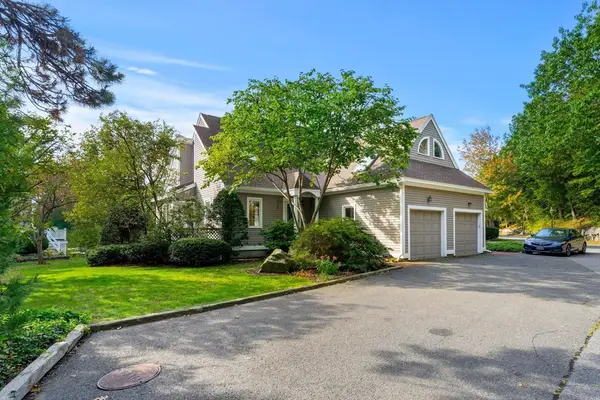 $649,000Active2 beds 3 baths1,931 sq. ft.
$649,000Active2 beds 3 baths1,931 sq. ft.9 Tedesco Pond Pl #9, Marblehead, MA 01945
MLS# 73437977Listed by: Churchill Properties - Open Sat, 1:30 to 3pmNew
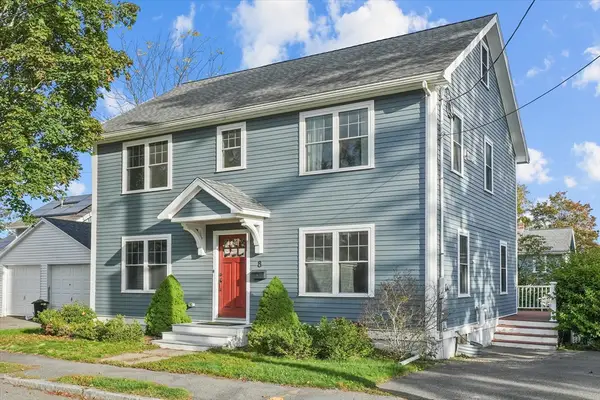 $889,000Active4 beds 3 baths3,025 sq. ft.
$889,000Active4 beds 3 baths3,025 sq. ft.8 Beachmont Rd, Salem, MA 01970
MLS# 73437896Listed by: Keller Williams Realty Evolution - New
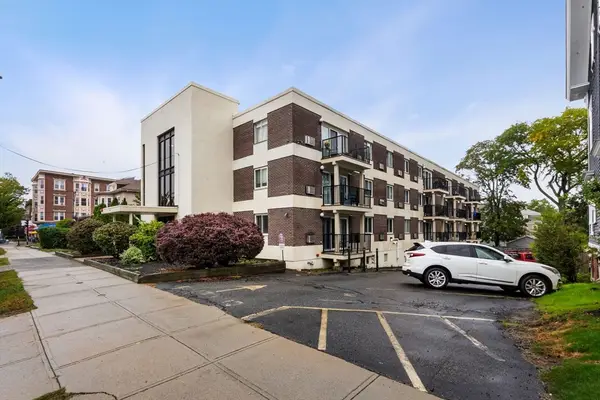 $379,900Active2 beds 1 baths859 sq. ft.
$379,900Active2 beds 1 baths859 sq. ft.245 Lafayette Street #1A, Salem, MA 01970
MLS# 73437560Listed by: Compass - New
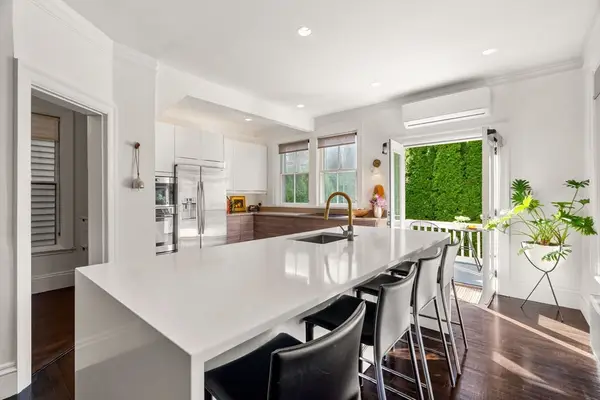 $999,000Active4 beds 2 baths2,602 sq. ft.
$999,000Active4 beds 2 baths2,602 sq. ft.347 Essex Street, Salem, MA 01970
MLS# 73437165Listed by: MerryFox Realty - New
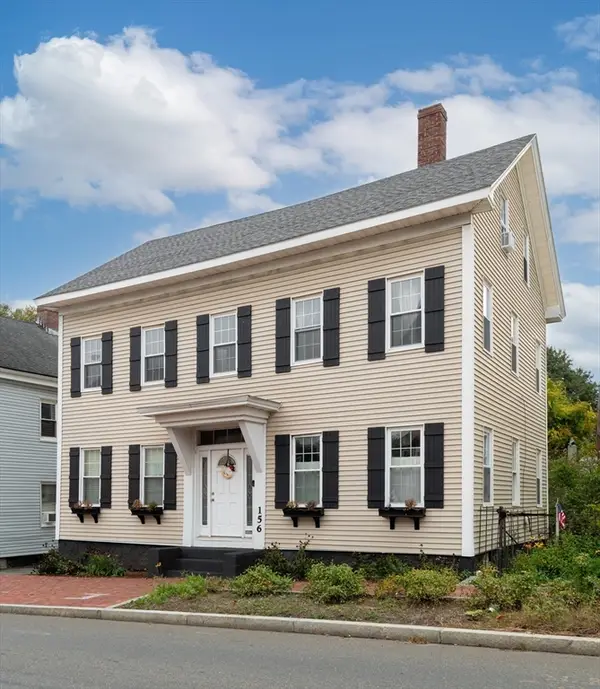 $459,900Active2 beds 1 baths818 sq. ft.
$459,900Active2 beds 1 baths818 sq. ft.156 Bridge St #A, Salem, MA 01970
MLS# 73435988Listed by: Coldwell Banker Realty - Lynnfield - New
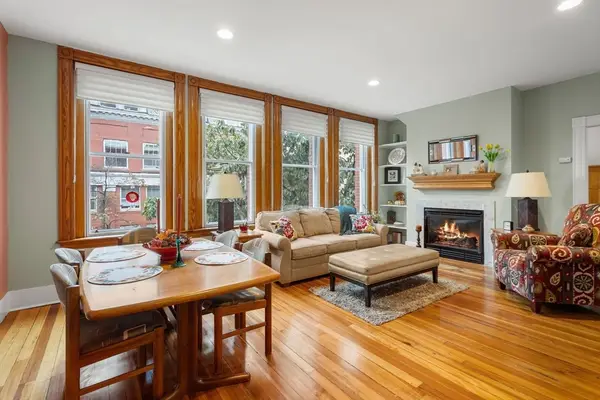 $524,900Active2 beds 2 baths992 sq. ft.
$524,900Active2 beds 2 baths992 sq. ft.99 Washington Street #31, Salem, MA 01970
MLS# 73435814Listed by: MerryFox Realty - New
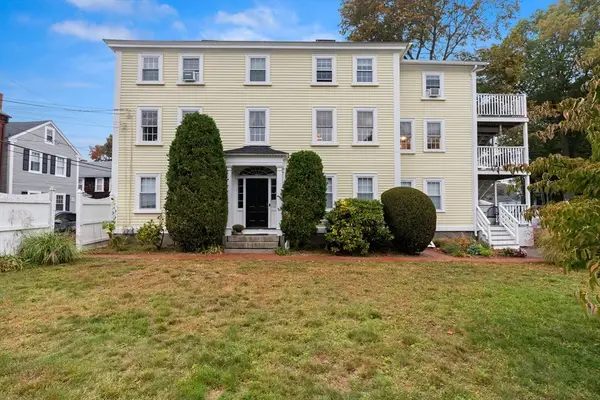 $415,000Active1 beds 1 baths750 sq. ft.
$415,000Active1 beds 1 baths750 sq. ft.8 Williams Street #E2, Salem, MA 01970
MLS# 73434060Listed by: Keller Williams Realty Evolution
