304 Essex St #1, Salem, MA 01970
Local realty services provided by:ERA M. Connie Laplante Real Estate
Listed by:andrea dodge
Office:coldwell banker realty - marblehead
MLS#:73403962
Source:MLSPIN
Price summary
- Price:$475,000
- Price per sq. ft.:$454.98
- Monthly HOA dues:$515
About this home
Great value! Do you love Salem? Close in time for the exciting Fall activities! Opportunity to own affordable condo in heart of downtown Salem, 2BED, 2FULL BATH, unique 3-levels, corner unit. Private entry staircase leads to bright, sun-lit rooms, historic charm w/ exposed brick, soaring hi ceilings, original wooden beams, exposed metal ductwork. Beautiful wood floors. Open-concept kitchen features floor-to-ceiling cabinetry, quartz countertops, stainless steel appliances. Next level offers 2nd bedroom, FULL bath, in unit laundry. Top floor primary suite w/ walk-in closet &en-suite FULL bath.Oversized windows thru out, abundant natural light. Located corner North & Essex Street, steps to Witch House, short walk to Peabody Essex Museum, Wharf waterfront, Salem Ferry, 5 mins walk to MBTA, restaurants & only blocks to pubs w/ weekend live music. Vibrant walkable downtown neighborhood, perfect for those seeking urban lifestyle,. 2019 Bosch, hi efficiency, heat pump system.
Contact an agent
Home facts
- Year built:1800
- Listing ID #:73403962
- Updated:October 02, 2025 at 10:31 AM
Rooms and interior
- Bedrooms:2
- Total bathrooms:2
- Full bathrooms:2
- Living area:1,044 sq. ft.
Heating and cooling
- Cooling:2 Cooling Zones, Air Source Heat Pumps (ASHP), Central Air, Heat Pump
- Heating:Air Source Heat Pumps (ASHP), Electric, Forced Air, Heat Pump
Structure and exterior
- Roof:Rubber, Shingle
- Year built:1800
- Building area:1,044 sq. ft.
- Lot area:0.05 Acres
Utilities
- Water:Public
- Sewer:Public Sewer
Finances and disclosures
- Price:$475,000
- Price per sq. ft.:$454.98
- Tax amount:$5,086 (2025)
New listings near 304 Essex St #1
- Open Sun, 12 to 2pmNew
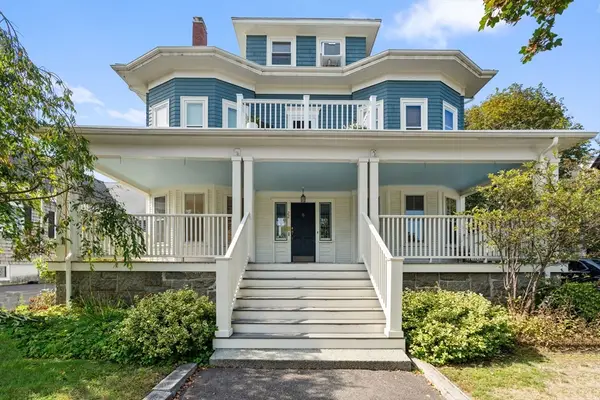 $549,900Active2 beds 2 baths1,552 sq. ft.
$549,900Active2 beds 2 baths1,552 sq. ft.22 Summit Ave. #1, Salem, MA 01970
MLS# 73438371Listed by: Realty ONE Group Nest - New
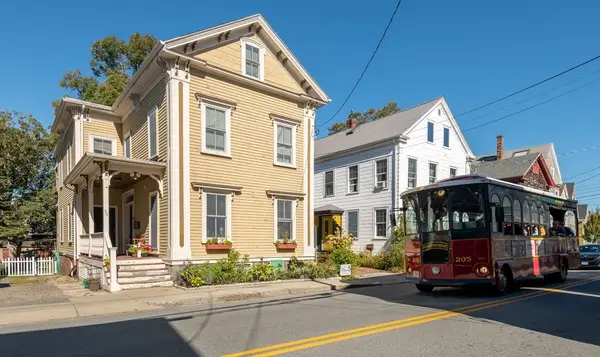 $549,000Active2 beds 2 baths875 sq. ft.
$549,000Active2 beds 2 baths875 sq. ft.36 Essex St #1, Salem, MA 01970
MLS# 73438355Listed by: Aluxety - Open Sat, 1 to 2:30pmNew
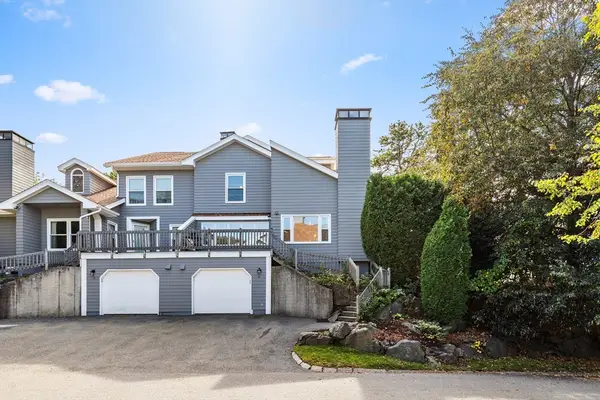 $589,900Active2 beds 2 baths2,225 sq. ft.
$589,900Active2 beds 2 baths2,225 sq. ft.6 Orient Way #28A, Salem, MA 01970
MLS# 73437981Listed by: Shea Real Estate - Open Fri, 11:30am to 1pmNew
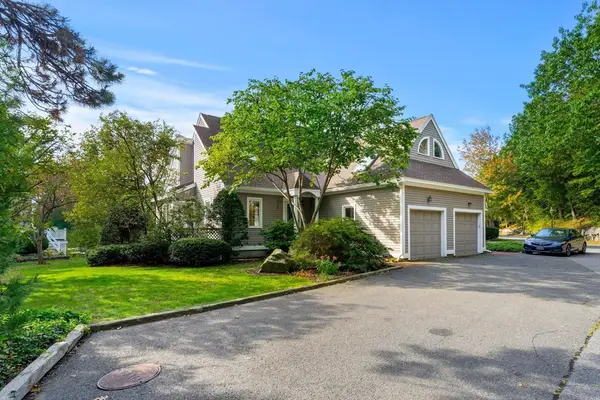 $649,000Active2 beds 3 baths1,931 sq. ft.
$649,000Active2 beds 3 baths1,931 sq. ft.9 Tedesco Pond Pl #9, Marblehead, MA 01945
MLS# 73437977Listed by: Churchill Properties - Open Sat, 1:30 to 3pmNew
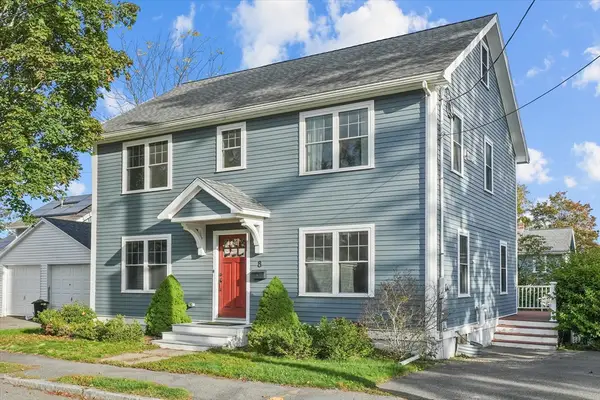 $889,000Active4 beds 3 baths3,025 sq. ft.
$889,000Active4 beds 3 baths3,025 sq. ft.8 Beachmont Rd, Salem, MA 01970
MLS# 73437896Listed by: Keller Williams Realty Evolution - New
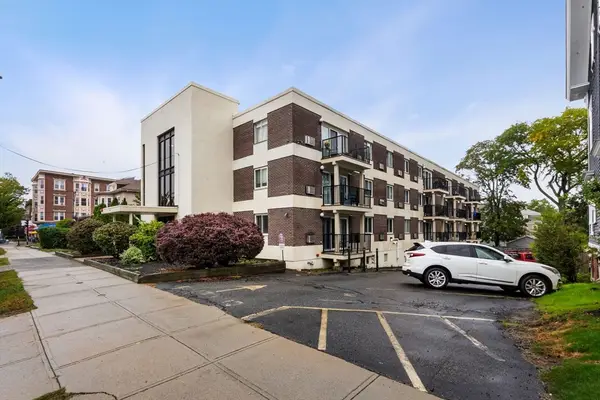 $379,900Active2 beds 1 baths859 sq. ft.
$379,900Active2 beds 1 baths859 sq. ft.245 Lafayette Street #1A, Salem, MA 01970
MLS# 73437560Listed by: Compass - New
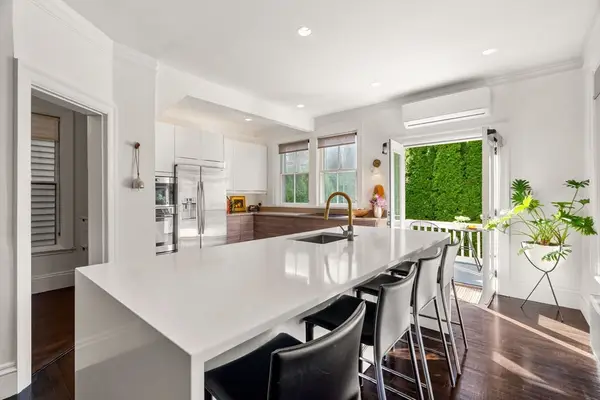 $999,000Active4 beds 2 baths2,602 sq. ft.
$999,000Active4 beds 2 baths2,602 sq. ft.347 Essex Street, Salem, MA 01970
MLS# 73437165Listed by: MerryFox Realty - New
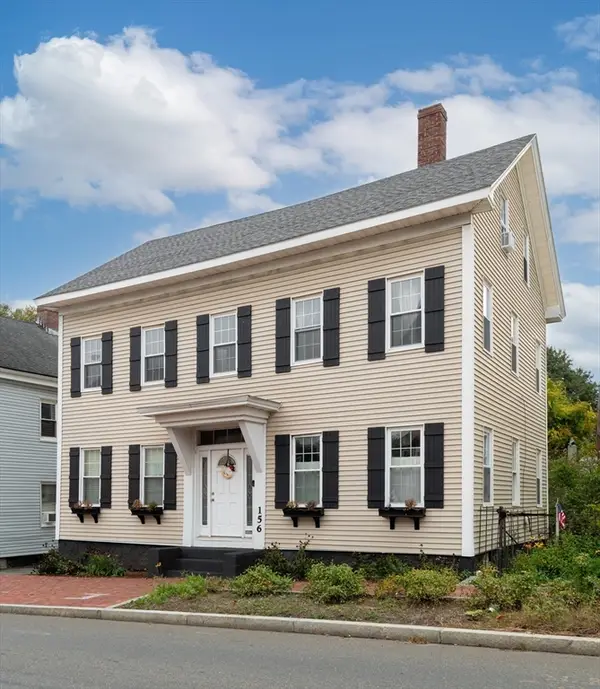 $459,900Active2 beds 1 baths818 sq. ft.
$459,900Active2 beds 1 baths818 sq. ft.156 Bridge St #A, Salem, MA 01970
MLS# 73435988Listed by: Coldwell Banker Realty - Lynnfield - New
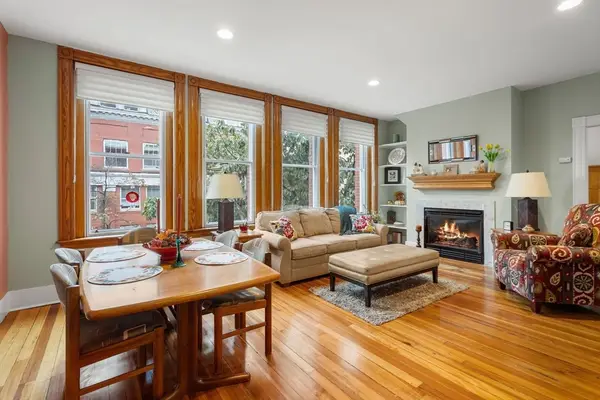 $524,900Active2 beds 2 baths992 sq. ft.
$524,900Active2 beds 2 baths992 sq. ft.99 Washington Street #31, Salem, MA 01970
MLS# 73435814Listed by: MerryFox Realty - New
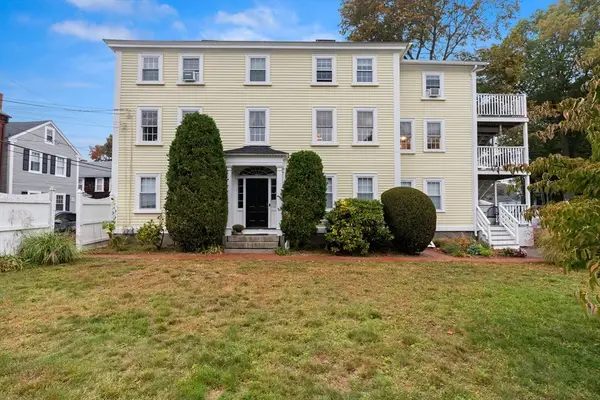 $415,000Active1 beds 1 baths750 sq. ft.
$415,000Active1 beds 1 baths750 sq. ft.8 Williams Street #E2, Salem, MA 01970
MLS# 73434060Listed by: Keller Williams Realty Evolution
