12 Hilltop Dr #12, Sandwich, MA 02563
Local realty services provided by:ERA Key Realty Services
12 Hilltop Dr #12,Sandwich, MA 02563
$399,900
- 2 Beds
- 2 Baths
- 1,062 sq. ft.
- Condominium
- Active
Upcoming open houses
- Sat, Nov 1511:00 am - 01:00 pm
Listed by: nicole defrancesco, john tamoosh
Office: silverstone capeside realty group
MLS#:73416094
Source:MLSPIN
Price summary
- Price:$399,900
- Price per sq. ft.:$376.55
- Monthly HOA dues:$360
About this home
Nestled in picturesque Sandwich Village, this delightful second-level condo offers the perfect blend of charm, comfort, and convenience. Featuring 2 spacious bedrooms and 2 full bathrooms, the home boasts an open floor plan ideal for relaxed living and entertaining. Brand-new carpeting has just been installed in both bedrooms, creating a fresh, move-in ready feel. The kitchen is a standout with sleek stainless steel appliances and elegant granite countertops. Cozy up by the fireplace on cool evenings, or unwind in the enclosed screen porch — a perfect spot to enjoy peaceful summer nights. Thoughtful details throughout the home include built-in shelving and a cedar closet for additional storage. Surrounded by mature plantings and beautifully maintained landscaping, this condo offers a serene retreat while being just steps away from Sandwich Village’s charming shops, restaurants, library, and historic sites. Additional amenities include one covered carport space and extra secure storage.
Contact an agent
Home facts
- Year built:1984
- Listing ID #:73416094
- Updated:November 15, 2025 at 11:44 AM
Rooms and interior
- Bedrooms:2
- Total bathrooms:2
- Full bathrooms:2
- Living area:1,062 sq. ft.
Heating and cooling
- Cooling:Window Unit(s)
- Heating:Electric, Electric Baseboard
Structure and exterior
- Roof:Shingle
- Year built:1984
- Building area:1,062 sq. ft.
Utilities
- Water:Public
- Sewer:Inspection Required For Sale, Private Sewer
Finances and disclosures
- Price:$399,900
- Price per sq. ft.:$376.55
- Tax amount:$3,465 (2025)
New listings near 12 Hilltop Dr #12
- Open Sat, 12:30 to 2pmNew
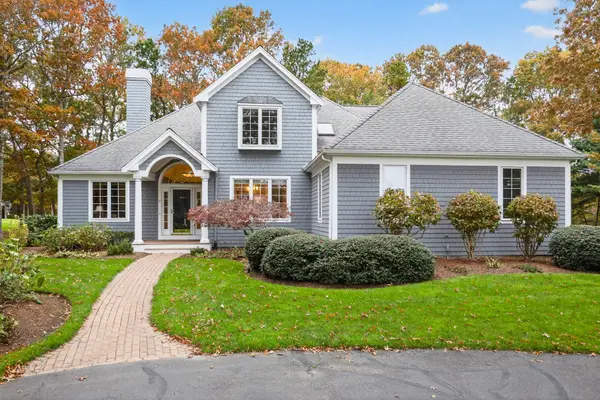 $1,395,000Active4 beds 4 baths3,260 sq. ft.
$1,395,000Active4 beds 4 baths3,260 sq. ft.7 Open Trail Road, Sandwich, MA 02563
MLS# 22505579Listed by: SOTHEBY'S INTERNATIONAL REALTY, INC. 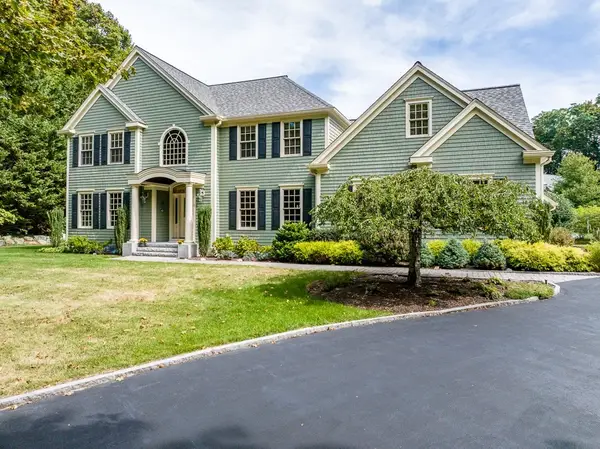 $1,800,000Active6 beds 6 baths4,113 sq. ft.
$1,800,000Active6 beds 6 baths4,113 sq. ft.5 Pine St, Sandwich, MA 02563
MLS# 73449549Listed by: Kinlin Grover Compass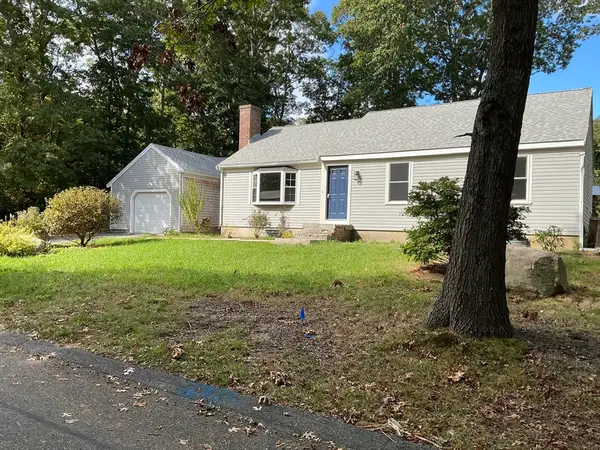 $525,000Active3 beds 2 baths1,680 sq. ft.
$525,000Active3 beds 2 baths1,680 sq. ft.5 Candlewood Dr, Sandwich, MA 02563
MLS# 73449230Listed by: Silverstone Capeside Realty Group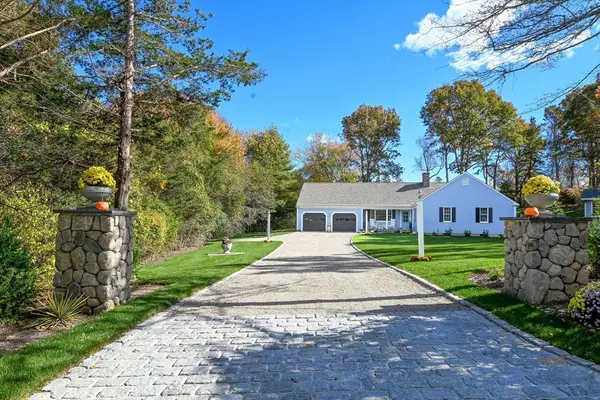 $1,425,000Active3 beds 2 baths1,798 sq. ft.
$1,425,000Active3 beds 2 baths1,798 sq. ft.9 Coach Ln, Sandwich, MA 02563
MLS# 73448918Listed by: Berkshire Hathaway HomeServices Robert Paul Properties- Open Sat, 11am to 1pm
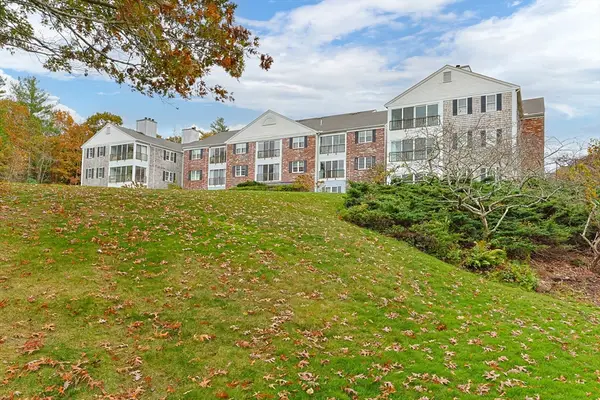 $435,000Active2 beds 2 baths932 sq. ft.
$435,000Active2 beds 2 baths932 sq. ft.7 Hilltop, Sandwich, MA 02563
MLS# 73448785Listed by: Today Real Estate, Inc. - Open Sat, 11am to 1pm
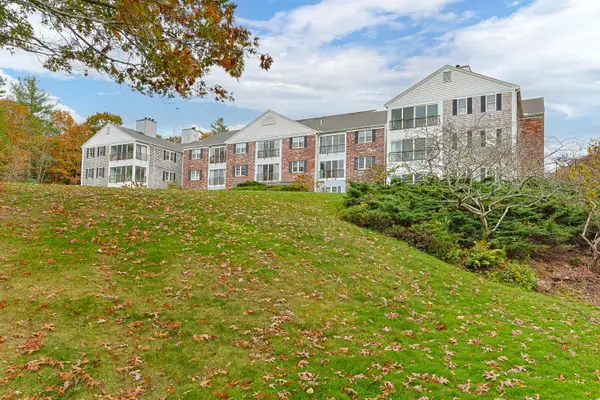 $435,000Active2 beds 2 baths1,044 sq. ft.
$435,000Active2 beds 2 baths1,044 sq. ft.7 Hilltop Drive, Sandwich, MA 02563
MLS# 22505406Listed by: TODAY REAL ESTATE 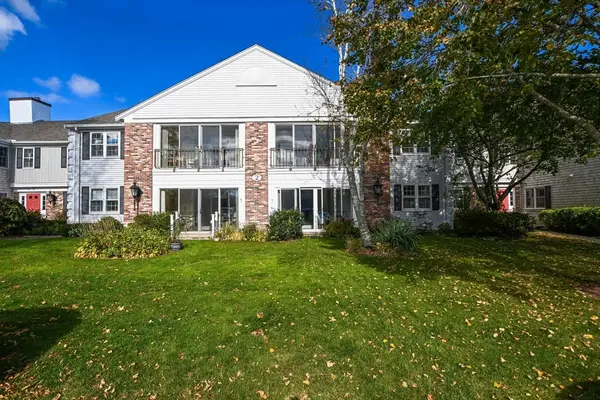 $379,000Active2 beds 2 baths1,062 sq. ft.
$379,000Active2 beds 2 baths1,062 sq. ft.48 Highview Dr #48, Sandwich, MA 02563
MLS# 73448667Listed by: Kinlin Grover Compass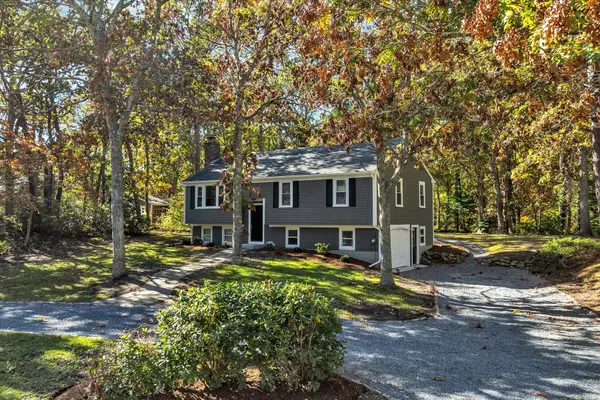 $585,000Pending3 beds 1 baths1,760 sq. ft.
$585,000Pending3 beds 1 baths1,760 sq. ft.13 Meredith Road Road, Sandwich, MA 02563
MLS# 22505354Listed by: PROACTIVE REALTY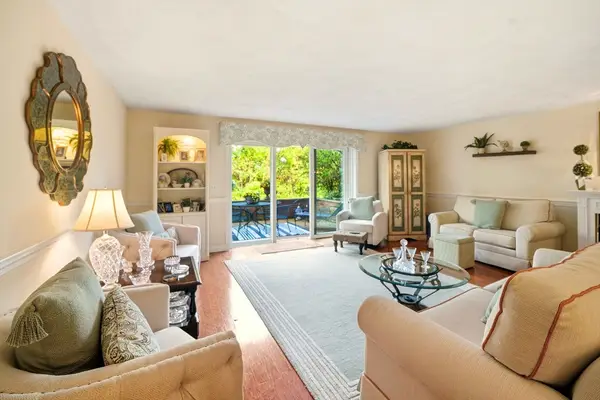 $464,000Active2 beds 2 baths1,221 sq. ft.
$464,000Active2 beds 2 baths1,221 sq. ft.27 Highview Rd #27, Sandwich, MA 02563
MLS# 73446596Listed by: William Raveis R.E. & Home Services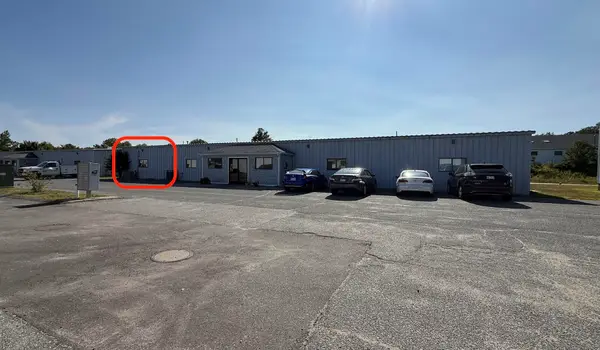 $2,500Active-- beds -- baths1,158 sq. ft.
$2,500Active-- beds -- baths1,158 sq. ft.15 Jan Sebastian, Sandwich, MA 02563
MLS# 22505305Listed by: PREMIER COMMERCIAL
