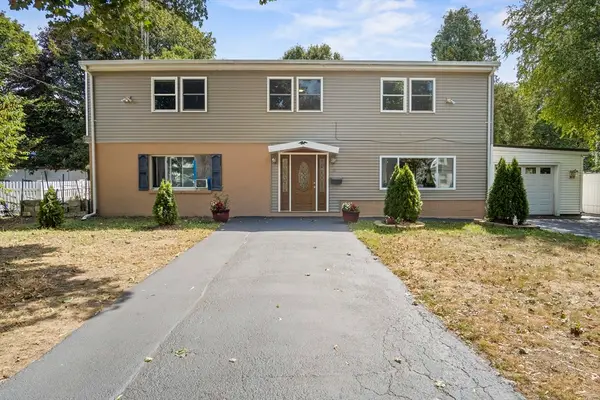42 Walnut St, Saugus, MA 01906
Local realty services provided by:ERA Key Realty Services
42 Walnut St,Saugus, MA 01906
$970,000
- 6 Beds
- 3 Baths
- 2,989 sq. ft.
- Single family
- Active
Listed by: cheryl a. maggio
Office: laer realty partners
MLS#:73433182
Source:MLSPIN
Price summary
- Price:$970,000
- Price per sq. ft.:$324.52
About this home
Lease To Own Possibility! Located on the Lynnfield line, this sunny 3,000 sqft. turn-key treasure is full of bonuses & under 15 miles to Boston, moments to highways, Market St. Mall, & more! The home provides an opportunity for a private in-law suite, perfect for accommodating family or guests! Boasting several new updates:roof, siding, front entry, garage door, roof-deck stairs, & stainless steel appliances are just a few! Enjoy three levels of living, starting with a well-designed, stylish 1st floor kitchen w/ granite counters & a peninsula that leads into a bright dining room flowing into a charming living room w/gas fireplace, oak floors, adorned w/ crown molding, and complemented by 3 Bdrms. Upstairs, find a renovated bath, 2 Bdrms, cedar closet, and sitting area leading out to a stunning roof deck overlooking the resort-like private patio, yard & pool area featuring a 2nd entry into an amazing gut-renovated lower level w/ kitchen, open dining-living space, custom bar & storage.
Contact an agent
Home facts
- Year built:1950
- Listing ID #:73433182
- Updated:November 14, 2025 at 11:34 PM
Rooms and interior
- Bedrooms:6
- Total bathrooms:3
- Full bathrooms:3
- Living area:2,989 sq. ft.
Heating and cooling
- Cooling:Window Unit(s)
- Heating:Baseboard, Natural Gas
Structure and exterior
- Roof:Rubber, Shingle
- Year built:1950
- Building area:2,989 sq. ft.
- Lot area:0.19 Acres
Utilities
- Water:Public
- Sewer:Public Sewer
Finances and disclosures
- Price:$970,000
- Price per sq. ft.:$324.52
- Tax amount:$6,897 (2025)
New listings near 42 Walnut St
- New
 $395,000Active0.5 Acres
$395,000Active0.5 Acres12B Cheever Avenue, Saugus, MA 01906
MLS# 73453780Listed by: Atlantic Realty Services - New
 $395,000Active0.9 Acres
$395,000Active0.9 Acres12C Cheever Avenue, Saugus, MA 01906
MLS# 73453781Listed by: Atlantic Realty Services - Open Sat, 12 to 2pmNew
 $775,000Active6 beds 2 baths2,319 sq. ft.
$775,000Active6 beds 2 baths2,319 sq. ft.28 Eustis, Saugus, MA 01906
MLS# 73454088Listed by: MP Realty Group - New
 $469,900Active3 beds 1 baths9,999 sq. ft.
$469,900Active3 beds 1 baths9,999 sq. ft.8 & 14 Sherbrooke Terrace, Saugus, MA 01906
MLS# 73454490Listed by: Berkshire Hathaway HomeServices Commonwealth Real Estate - New
 $1,299,000Active2 beds 4 baths2,598 sq. ft.
$1,299,000Active2 beds 4 baths2,598 sq. ft.10 Heritage Ln, Saugus, MA 01906
MLS# 73454943Listed by: Berkshire Hathaway HomeServices Commonwealth Real Estate - New
 $725,000Active3 beds 5 baths2,818 sq. ft.
$725,000Active3 beds 5 baths2,818 sq. ft.5 Hobson St, Saugus, MA 01906
MLS# 73454971Listed by: The Boston Condo Gallery, Inc. - Open Sat, 11am to 1pmNew
 $1,050,000Active5 beds 3 baths3,655 sq. ft.
$1,050,000Active5 beds 3 baths3,655 sq. ft.2 Mcintyre Road, Saugus, MA 01906
MLS# 73455142Listed by: Berkshire Hathaway HomeServices Commonwealth Real Estate - Open Sat, 12 to 3pmNew
 $759,000Active4 beds 1 baths2,266 sq. ft.
$759,000Active4 beds 1 baths2,266 sq. ft.7 Davis Street, Saugus, MA 01906
MLS# 73454374Listed by: Coldwell Banker Realty - Marblehead - Open Sat, 11am to 1pmNew
 $749,900Active3 beds 2 baths1,665 sq. ft.
$749,900Active3 beds 2 baths1,665 sq. ft.21 Athens Dr, Saugus, MA 01906
MLS# 73453709Listed by: Truss Realty Advisors, LLC - Open Sun, 11am to 12:30pmNew
 $2,099,000Active6 beds 5 baths5,525 sq. ft.
$2,099,000Active6 beds 5 baths5,525 sq. ft.4 Oneil Way, Saugus, MA 01906
MLS# 73453224Listed by: Lamacchia Realty, Inc.
