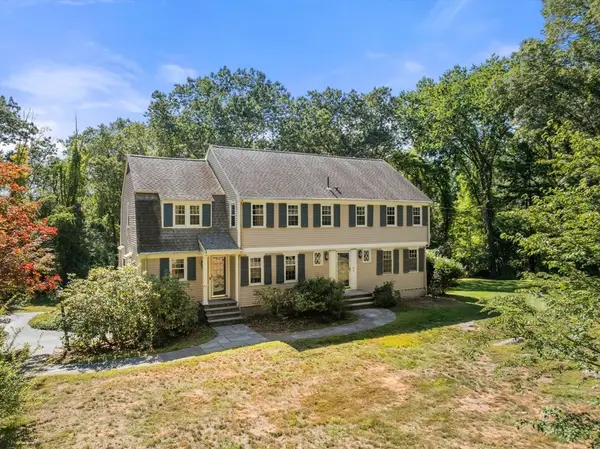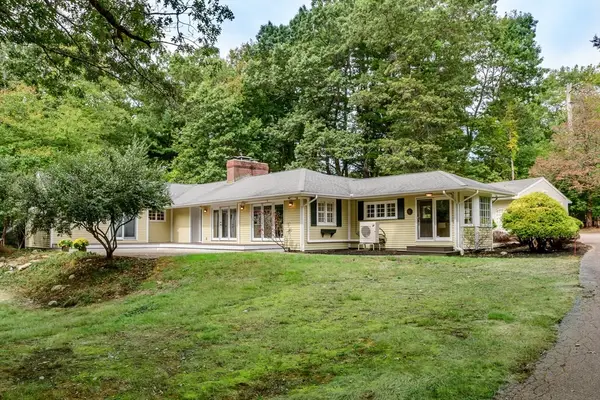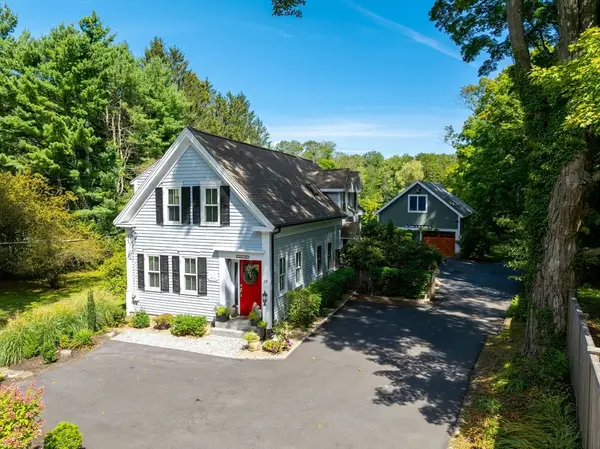27 Spywood Road, Sherborn, MA 01770
Local realty services provided by:ERA Cape Real Estate
27 Spywood Road,Sherborn, MA 01770
$1,255,000
- 4 Beds
- 3 Baths
- 3,027 sq. ft.
- Single family
- Active
Listed by: susan mcpherson
Office: berkshire hathaway homeservices commonwealth real estate
MLS#:73386404
Source:MLSPIN
Price summary
- Price:$1,255,000
- Price per sq. ft.:$414.6
About this home
$40K PRICE IMPROVEMENT! Discover the elegance and tranquility of this lovely 4-br colonial, set on 3+ acres, abutting 19+ acres of conservation land in a terrific neighborhood offering a 1.6mile loop-ideal for walking/running. 1st floor features a large front-to-back living room with a cozy fireplace. Entertain in style in the formal dining room, and enjoy the spacious, light-filled kitchen featuring a large peninsula as well as the dining and sitting areas. The adjoining GREAT ROOM, with its cathedral ceiling, wet bar, bench seats, and additional fireplace, serves as a wonderful gathering spot for family and friends. The 2nd floor boasts 4 BRs and 2 UPDATED BATHS. The basement offers a playroom, laundry area, and ample storage. Enjoy the fantastic outdoor space, which includes a large deck overlooking the serene, private grounds. Gather around the fire pit area for cozy evenings under the stars. Sherborn offers Top Ranked schools and miles of trails. Come see this perfect retreat!
Contact an agent
Home facts
- Year built:1972
- Listing ID #:73386404
- Updated:November 15, 2025 at 11:44 AM
Rooms and interior
- Bedrooms:4
- Total bathrooms:3
- Full bathrooms:2
- Half bathrooms:1
- Living area:3,027 sq. ft.
Heating and cooling
- Cooling:3 Cooling Zones, Central Air, Ductless
- Heating:Baseboard, Ductless
Structure and exterior
- Roof:Shingle
- Year built:1972
- Building area:3,027 sq. ft.
- Lot area:3.42 Acres
Schools
- High school:Dover Sherborn
- Middle school:Dover Sherborn
- Elementary school:Pine Hill
Utilities
- Water:Private
- Sewer:Private Sewer
Finances and disclosures
- Price:$1,255,000
- Price per sq. ft.:$414.6
- Tax amount:$19,055 (2025)
New listings near 27 Spywood Road
- Open Sat, 10 to 11amNew
 $1,100,000Active4 beds 3 baths3,552 sq. ft.
$1,100,000Active4 beds 3 baths3,552 sq. ft.21 Spywood Rd, Sherborn, MA 01770
MLS# 73453090Listed by: eXp Realty  $995,000Active3 beds 2 baths1,931 sq. ft.
$995,000Active3 beds 2 baths1,931 sq. ft.32 Lake Street, Sherborn, MA 01770
MLS# 73449369Listed by: Berkshire Hathaway HomeServices Robert Paul Properties $725,000Active4 beds 3 baths2,428 sq. ft.
$725,000Active4 beds 3 baths2,428 sq. ft.102 North Main, Sherborn, MA 01770
MLS# 73448212Listed by: Berkshire Hathaway HomeServices Commonwealth Real Estate- Open Sun, 12:30 to 2pm
 $1,079,000Active4 beds 3 baths2,342 sq. ft.
$1,079,000Active4 beds 3 baths2,342 sq. ft.18 Wildwood Drive, Sherborn, MA 01770
MLS# 73441395Listed by: Berkshire Hathaway HomeServices Commonwealth Real Estate - Open Sun, 11:30am to 1pm
 $1,100,000Active3 beds 3 baths3,484 sq. ft.
$1,100,000Active3 beds 3 baths3,484 sq. ft.20 Nason Hill Rd, Sherborn, MA 01770
MLS# 73435840Listed by: Gibson Sotheby's International Realty - Open Sun, 1 to 2:30pm
 $1,549,000Active5 beds 5 baths5,700 sq. ft.
$1,549,000Active5 beds 5 baths5,700 sq. ft.15 Wildwood Drive, Sherborn, MA 01770
MLS# 73434310Listed by: Compass - Open Sun, 12 to 2pm
 $1,445,000Active5 beds 4 baths3,400 sq. ft.
$1,445,000Active5 beds 4 baths3,400 sq. ft.59 Russett Hill Road, Sherborn, MA 01770
MLS# 73429536Listed by: Gibson Sotheby's International Realty - Open Sun, 12 to 1:30pm
 $1,150,000Active3 beds 3 baths2,859 sq. ft.
$1,150,000Active3 beds 3 baths2,859 sq. ft.6 Brook Street, Sherborn, MA 01770
MLS# 73428696Listed by: William Raveis R.E. & Home Services  $1,695,000Active3 beds 3 baths3,100 sq. ft.
$1,695,000Active3 beds 3 baths3,100 sq. ft.18 Maple Street, Sherborn, MA 01770
MLS# 73426547Listed by: Gibson Sotheby's International Realty- Open Sun, 1 to 3pm
 $1,150,000Active4 beds 3 baths2,739 sq. ft.
$1,150,000Active4 beds 3 baths2,739 sq. ft.2 Towne Lyne Rd, Sherborn, MA 01770
MLS# 73447929Listed by: Berkshire Hathaway HomeServices Commonwealth Real Estate
