19 Eaglehead Terrace #4, Shrewsbury, MA 01545
Local realty services provided by:ERA Cape Real Estate
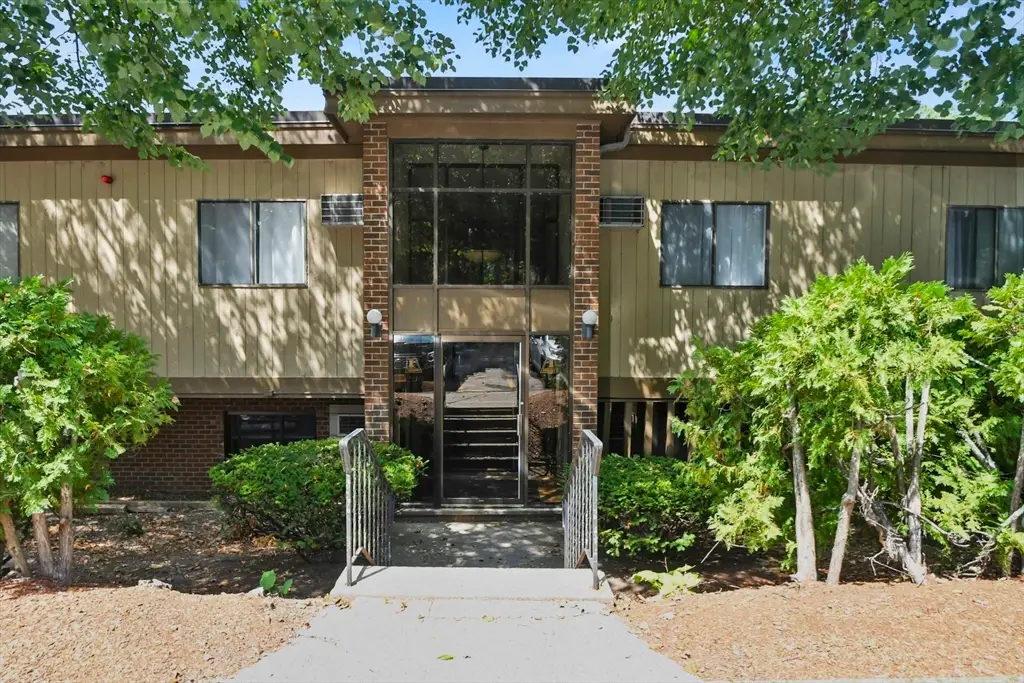

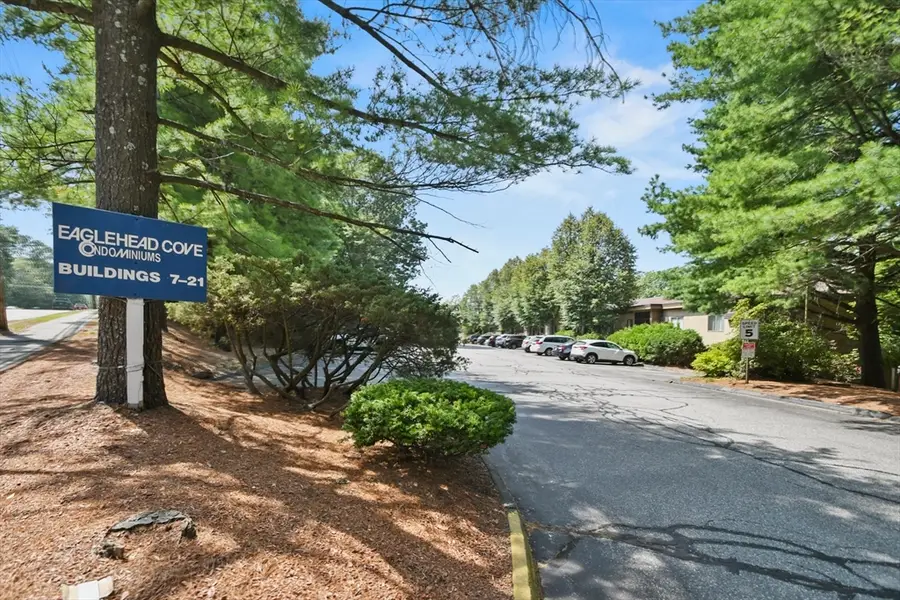
19 Eaglehead Terrace #4,Shrewsbury, MA 01545
$390,000
- 2 Beds
- 2 Baths
- 1,172 sq. ft.
- Condominium
- Active
Upcoming open houses
- Sat, Aug 1601:00 pm - 03:00 pm
Listed by:andrew bruce
Office:lamacchia realty, inc.
MLS#:73417568
Source:MLSPIN
Price summary
- Price:$390,000
- Price per sq. ft.:$332.76
- Monthly HOA dues:$664
About this home
Experience the ease of one-floor living in this beautifully updated first-floor waterfront condo, showcasing breathtaking views of Lake Quinsigamond. Two sliders from the living room open to a serene sunroom, where the sparkling water creates a perfect backdrop for relaxing. The open-concept layout seamlessly connects the living room, dining area and kitchen, featuring beautiful light cabinetry, stainless steel appliances, a breakfast bar, recessed lighting, and stylish vinyl plank flooring—all enhanced by stunning lake views. Retreat to the primary suite with its generous walk-in closet, while a second bedroom, full bath, and in-unit laundry offer everyday comfort and convenience. Enjoy access to the community rec center and dock rentals, ideal for boating, kayaking, and summer fun on the lake. Perfectly located near UMass, restaurants, shopping, and the MBTA, this rare waterfront gem combines lifestyle and location. Schedule your private showing today!
Contact an agent
Home facts
- Year built:1974
- Listing Id #:73417568
- Updated:August 14, 2025 at 12:18 PM
Rooms and interior
- Bedrooms:2
- Total bathrooms:2
- Full bathrooms:2
- Living area:1,172 sq. ft.
Heating and cooling
- Cooling:3 Cooling Zones, Wall Unit(s)
- Heating:Electric Baseboard
Structure and exterior
- Roof:Shingle
- Year built:1974
- Building area:1,172 sq. ft.
Utilities
- Water:Public
- Sewer:Public Sewer
Finances and disclosures
- Price:$390,000
- Price per sq. ft.:$332.76
- Tax amount:$3,901 (2025)
New listings near 19 Eaglehead Terrace #4
- New
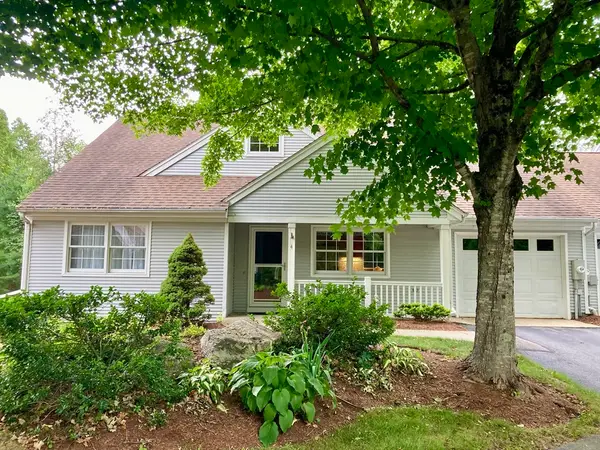 $535,000Active2 beds 2 baths1,322 sq. ft.
$535,000Active2 beds 2 baths1,322 sq. ft.4 Oxford Dr #15, Shrewsbury, MA 01545
MLS# 73417901Listed by: Holden Realty Inc. - Open Sat, 12 to 2pmNew
 $589,900Active4 beds 2 baths1,809 sq. ft.
$589,900Active4 beds 2 baths1,809 sq. ft.43 Harriet Ave, Shrewsbury, MA 01545
MLS# 73417861Listed by: StartPoint Realty LLC - Open Sun, 11:30am to 1:30pmNew
 $580,000Active2 beds 2 baths1,808 sq. ft.
$580,000Active2 beds 2 baths1,808 sq. ft.76 S. Quinsigamond Ave #2, Shrewsbury, MA 01545
MLS# 73417869Listed by: RE/MAX Vision - New
 $525,000Active1.68 Acres
$525,000Active1.68 AcresLot 11 High St, Shrewsbury, MA 01545
MLS# 73417818Listed by: Brown & Brown Real Estate - New
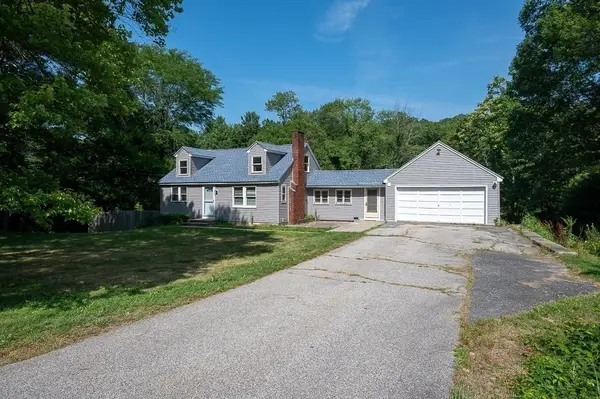 $449,500Active4 beds 2 baths1,248 sq. ft.
$449,500Active4 beds 2 baths1,248 sq. ft.629 Grafton St, Shrewsbury, MA 01545
MLS# 73417174Listed by: Kevin Garabedian - New
 $700,000Active3 beds 2 baths2,356 sq. ft.
$700,000Active3 beds 2 baths2,356 sq. ft.12 Raymond Avenue, Shrewsbury, MA 01545
MLS# 73416868Listed by: Mathieu Newton Sotheby's International Realty - New
 $579,000Active2 beds 4 baths1,760 sq. ft.
$579,000Active2 beds 4 baths1,760 sq. ft.45 Lebeaux Dr #45, Shrewsbury, MA 01545
MLS# 73416883Listed by: Coldwell Banker Realty - Worcester - Open Sun, 12 to 1:30pmNew
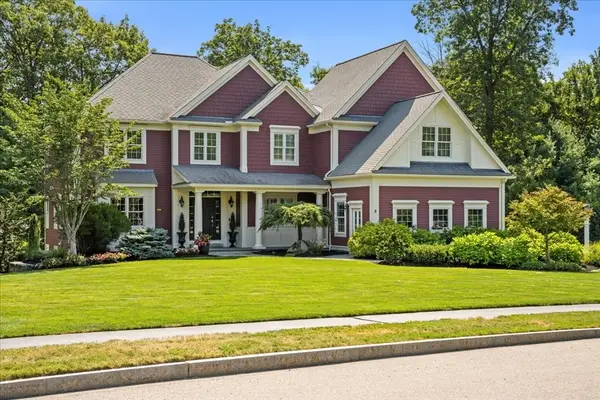 $1,650,000Active5 beds 5 baths4,504 sq. ft.
$1,650,000Active5 beds 5 baths4,504 sq. ft.5 Highland Hill Dr, Shrewsbury, MA 01545
MLS# 73413432Listed by: Andrew J. Abu Inc., REALTORS® - New
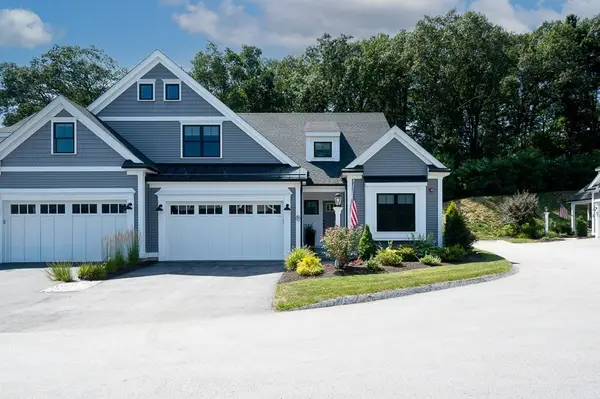 $999,999.99Active2 beds 4 baths3,024 sq. ft.
$999,999.99Active2 beds 4 baths3,024 sq. ft.935 Main St #31, Shrewsbury, MA 01545
MLS# 73416396Listed by: Berkshire Hathaway HomeServices Commonwealth Real Estate
