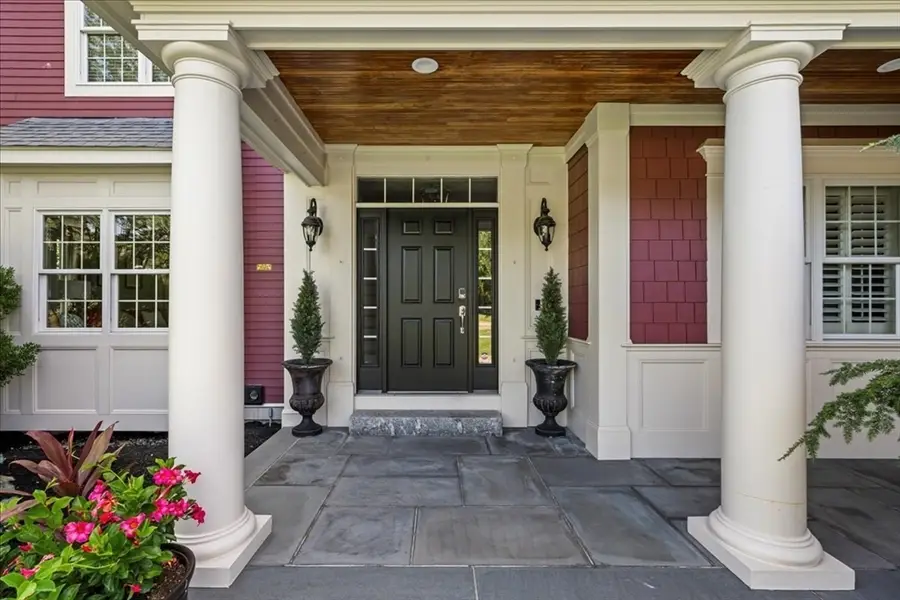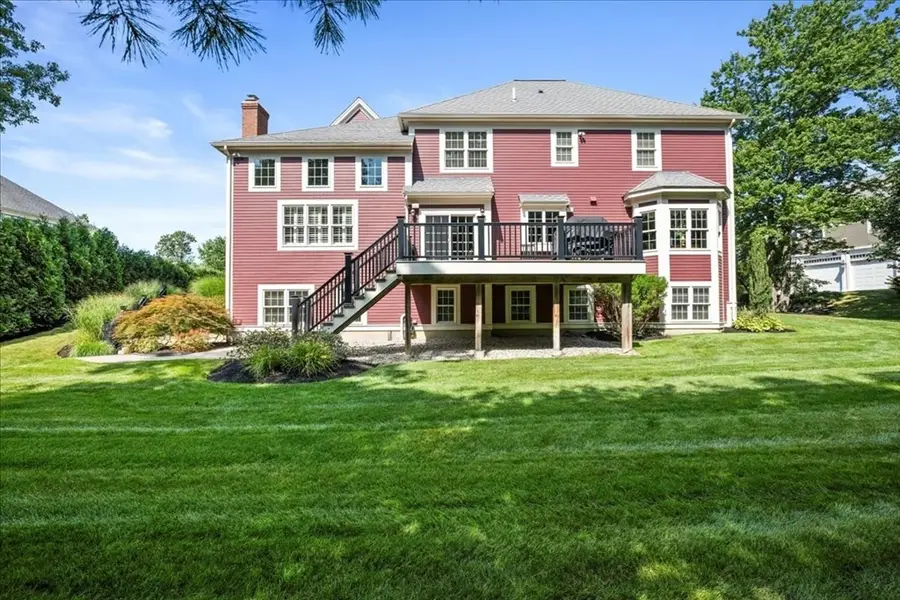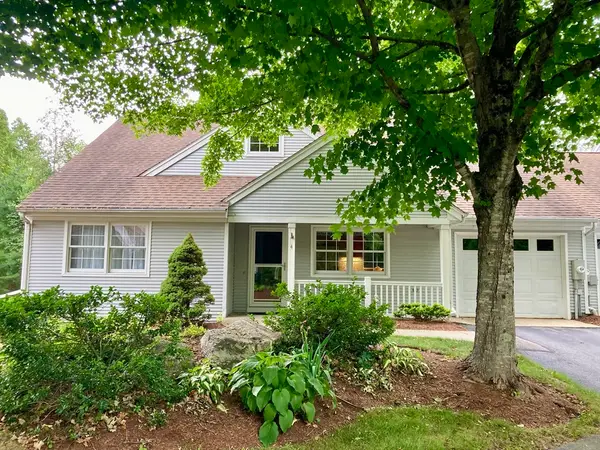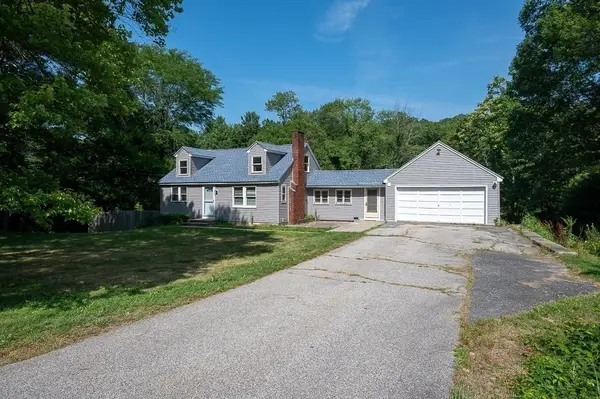5 Highland Hill Dr, Shrewsbury, MA 01545
Local realty services provided by:ERA The Castelo Group



Upcoming open houses
- Sun, Aug 1712:00 pm - 01:30 pm
Listed by:andrew abu
Office:andrew j. abu inc., realtors®
MLS#:73413432
Source:MLSPIN
Price summary
- Price:$1,650,000
- Price per sq. ft.:$366.34
About this home
Highland Hill Estates*Full customized home by prominent local builder boasts all of the understated elegance you've been searching for on one of the area's most beautiful cul-de-sacs close to everything yet worlds away*This home is in immaculate condition w/numerous updates & upgrades*Loaded with the luxe features you'd expect, this home exudes a sense of arrival while being tastefully restrained*Open floorplan showcases the outstanding molding package plus huge windows to let the sun shine in*Incredible Kitchen w/new center island, new leathered granite, tiled backsplash, Wolf 6 burner cooktop & vent hood and so much more*Fully repainted in designer neutral colors*Primary bdrm w/2 walk-ins, deluxe Bath & Sitting Rm/Nursery*3 add'l bdrms on 2nd flr - one w/ensuite*Delightful lot w/private rear yard & cedar deck*Finished LL w/separate entrance & windows could be guest area w/its own kitchen, laundry, full bath & 2 rooms - ready for your friends & relatives*Beyond belief MINT condition
Contact an agent
Home facts
- Year built:2007
- Listing Id #:73413432
- Updated:August 14, 2025 at 10:28 AM
Rooms and interior
- Bedrooms:5
- Total bathrooms:5
- Full bathrooms:4
- Half bathrooms:1
- Living area:4,504 sq. ft.
Heating and cooling
- Cooling:3 Cooling Zones, Central Air
- Heating:Baseboard, Natural Gas
Structure and exterior
- Roof:Shingle
- Year built:2007
- Building area:4,504 sq. ft.
- Lot area:0.5 Acres
Schools
- High school:Shrewsbury
- Middle school:Sherwood/Oak
- Elementary school:Spring
Utilities
- Water:Public
- Sewer:Public Sewer
Finances and disclosures
- Price:$1,650,000
- Price per sq. ft.:$366.34
- Tax amount:$14,761 (2025)
New listings near 5 Highland Hill Dr
- Open Sat, 12 to 1:30pmNew
 $309,000Active1 beds 2 baths904 sq. ft.
$309,000Active1 beds 2 baths904 sq. ft.15 Eaglehead Ter #2, Shrewsbury, MA 01545
MLS# 73418149Listed by: Sumathi Narayanan Realty LLC - New
 $535,000Active2 beds 2 baths1,322 sq. ft.
$535,000Active2 beds 2 baths1,322 sq. ft.4 Oxford Dr #15, Shrewsbury, MA 01545
MLS# 73417901Listed by: Holden Realty Inc. - Open Sat, 12 to 2pmNew
 $589,900Active4 beds 2 baths1,809 sq. ft.
$589,900Active4 beds 2 baths1,809 sq. ft.43 Harriet Ave, Shrewsbury, MA 01545
MLS# 73417861Listed by: StartPoint Realty LLC - Open Sun, 11:30am to 1:30pmNew
 $580,000Active2 beds 2 baths1,808 sq. ft.
$580,000Active2 beds 2 baths1,808 sq. ft.76 S. Quinsigamond Ave #2, Shrewsbury, MA 01545
MLS# 73417869Listed by: RE/MAX Vision - New
 $525,000Active1.68 Acres
$525,000Active1.68 AcresLot 11 High St, Shrewsbury, MA 01545
MLS# 73417818Listed by: Brown & Brown Real Estate - Open Sat, 1 to 3pmNew
 $390,000Active2 beds 2 baths1,172 sq. ft.
$390,000Active2 beds 2 baths1,172 sq. ft.19 Eaglehead Terrace #4, Shrewsbury, MA 01545
MLS# 73417568Listed by: Lamacchia Realty, Inc. - New
 $449,500Active4 beds 2 baths1,248 sq. ft.
$449,500Active4 beds 2 baths1,248 sq. ft.629 Grafton St, Shrewsbury, MA 01545
MLS# 73417174Listed by: Kevin Garabedian - New
 $700,000Active3 beds 2 baths2,356 sq. ft.
$700,000Active3 beds 2 baths2,356 sq. ft.12 Raymond Avenue, Shrewsbury, MA 01545
MLS# 73416868Listed by: Mathieu Newton Sotheby's International Realty - New
 $579,000Active2 beds 4 baths1,760 sq. ft.
$579,000Active2 beds 4 baths1,760 sq. ft.45 Lebeaux Dr #45, Shrewsbury, MA 01545
MLS# 73416883Listed by: Coldwell Banker Realty - Worcester
