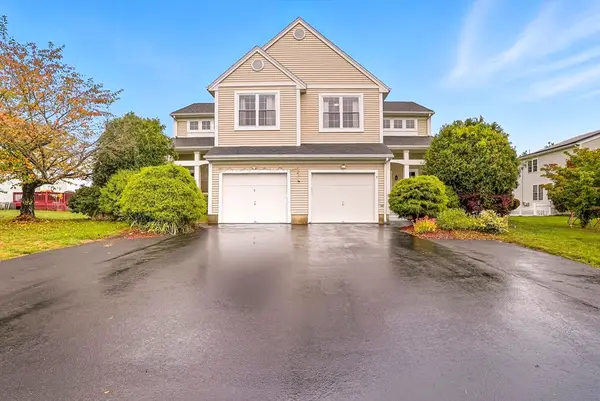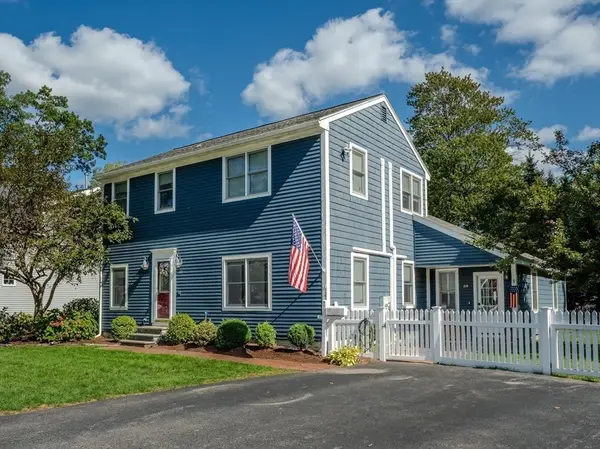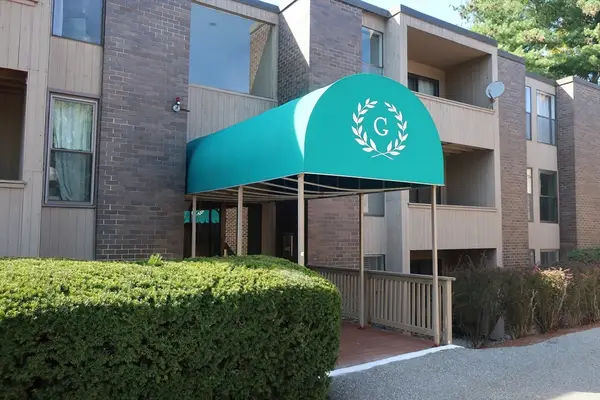39 Harvard Ave., Shrewsbury, MA 01545
Local realty services provided by:ERA M. Connie Laplante Real Estate
39 Harvard Ave.,Shrewsbury, MA 01545
$625,000
- 3 Beds
- 2 Baths
- 2,076 sq. ft.
- Single family
- Active
Listed by:jane cheetham
Office:kevin o'connor real estate professionals, inc.
MLS#:73426286
Source:MLSPIN
Price summary
- Price:$625,000
- Price per sq. ft.:$301.06
About this home
NEW PRICE! 3-4 bedrm spacious Cape (w/contemporary lines) located at base of dead end street! Lot is treed and private- a true woodsy setting. Every detail of this home has been lovingly taken care of- it's in incredible turnkey condition. (Detailed list attached in MLS and in photos.)This home has a versatile floor plan-one that can easily meet the needs of various living situations. The major systems have all been updated and there is fresh paint and new carpets throughout. There is a convenient main bedroom suite on the 1st floor along with 1st floor laundry, an expansive family rm with skylights and vaulted ceiling w/beams and a warm front to back living room w/built in bookcases.The multitude of windows and skylights allows for ample natural light. Huge closets in 3 bedrooms. Oversized garage w/freshly repaved concrete floor and newly paved driveway.All appliances included.Within walking distance of Dean Park and close to all highways and conveniences/amenities!
Contact an agent
Home facts
- Year built:1970
- Listing ID #:73426286
- Updated:September 28, 2025 at 04:51 PM
Rooms and interior
- Bedrooms:3
- Total bathrooms:2
- Full bathrooms:2
- Living area:2,076 sq. ft.
Heating and cooling
- Heating:Forced Air, Oil
Structure and exterior
- Roof:Shingle
- Year built:1970
- Building area:2,076 sq. ft.
- Lot area:0.25 Acres
Schools
- High school:Shrewsbury Hs
- Middle school:Oak/Sherwood
- Elementary school:Floral St.
Utilities
- Water:Public
- Sewer:Public Sewer
Finances and disclosures
- Price:$625,000
- Price per sq. ft.:$301.06
- Tax amount:$6,589 (2025)
New listings near 39 Harvard Ave.
- New
 $650,000Active3 beds 2 baths1,560 sq. ft.
$650,000Active3 beds 2 baths1,560 sq. ft.39 Old Brook Rd, Shrewsbury, MA 01545
MLS# 73436409Listed by: Mathieu Newton Sotheby's International Realty - New
 $275,000Active1 beds 1 baths717 sq. ft.
$275,000Active1 beds 1 baths717 sq. ft.85 Commons Dr #210, Shrewsbury, MA 01545
MLS# 73436140Listed by: Berkshire Hathaway HomeServices Commonwealth Real Estate - New
 $679,900Active2 beds 3 baths2,100 sq. ft.
$679,900Active2 beds 3 baths2,100 sq. ft.7 Tern Dr #7, Shrewsbury, MA 01545
MLS# 73435593Listed by: Keller Williams Pinnacle MetroWest - New
 $800,000Active5 beds 2 baths3,104 sq. ft.
$800,000Active5 beds 2 baths3,104 sq. ft.68 Bay View Dr., Shrewsbury, MA 01545
MLS# 73435442Listed by: Compass - Open Sun, 11am to 1pmNew
 Listed by ERA$1,189,000Active5 beds 4 baths4,019 sq. ft.
Listed by ERA$1,189,000Active5 beds 4 baths4,019 sq. ft.20 Rawson Hill Dr, Shrewsbury, MA 01545
MLS# 73434839Listed by: ERA Key Realty Services - New
 $345,000Active2 beds 2 baths925 sq. ft.
$345,000Active2 beds 2 baths925 sq. ft.40 Shrewsbury Green Dr #A, Shrewsbury, MA 01545
MLS# 73434780Listed by: RE/MAX Executive Realty - New
 $1,599,000Active5 beds 4 baths4,361 sq. ft.
$1,599,000Active5 beds 4 baths4,361 sq. ft.70 Colonial Dr, Shrewsbury, MA 01545
MLS# 73434639Listed by: Castinetti Realty Group - Open Sun, 2 to 4pmNew
 $899,999Active5 beds 4 baths3,426 sq. ft.
$899,999Active5 beds 4 baths3,426 sq. ft.33 Lakeside Dr, Shrewsbury, MA 01545
MLS# 73433539Listed by: Property Investors & Advisors, LLC - New
 $595,000Active3 beds 2 baths2,099 sq. ft.
$595,000Active3 beds 2 baths2,099 sq. ft.41 Avon Ave, Shrewsbury, MA 01545
MLS# 73433037Listed by: The Neighborhood Realty Group - New
 $539,000Active3 beds 2 baths1,800 sq. ft.
$539,000Active3 beds 2 baths1,800 sq. ft.33 Shady Lane Ave, Shrewsbury, MA 01545
MLS# 73432533Listed by: Settlers Realty Group, LLC
