11 Uncle Stanleys Way, South Dennis, MA 02660
Local realty services provided by:ERA The Castelo Group
11 Uncle Stanleys Way,Dennis, MA 02660
$489,999
- 3 Beds
- 1 Baths
- 1,134 sq. ft.
- Single family
- Active
Listed by:lisa griffin
Office:gibson sotheby's international realty
MLS#:73447850
Source:MLSPIN
Price summary
- Price:$489,999
- Price per sq. ft.:$432.1
About this home
Centrally Located Dennis Ranch with Endless PotentialWelcome to the heart of Dennis! This classic 3-bedroom ranch is set in a welcoming neighborhood of similar homes, ideally located halfway between the Cape's beloved northside and southside beaches. From Mayflower and Corporation to West Dennis and beyond, you'll have all the best of Cape Cod just minutes away.Inside, you'll find solid bones and a spacious layout, but the kitchen, bath, and floors are ready for a full makeover. A newer wraparound deck stretches along the back, overlooking a generous sloping lot, while the wide double driveway and iconic white picket fence create a warm welcome at the front door. The basement, with windows for natural light, offers bonus space for projects or whatever your imagination dreams up.This home is being priced under assessment in order to reflect the renovations needed--a true opportunity for buyers to bring their vision and add value. With its central location and strong potential, this is your chance to create your own Cape Cod retreat.Seller makes no representations or warranties.Seller welcomes offers with requests for concessions.
Contact an agent
Home facts
- Year built:1970
- Listing ID #:73447850
- Updated:October 29, 2025 at 09:55 PM
Rooms and interior
- Bedrooms:3
- Total bathrooms:1
- Full bathrooms:1
- Living area:1,134 sq. ft.
Heating and cooling
- Heating:Forced Air, Natural Gas
Structure and exterior
- Roof:Shingle
- Year built:1970
- Building area:1,134 sq. ft.
- Lot area:0.17 Acres
Utilities
- Water:Public
- Sewer:Inspection Required For Sale
Finances and disclosures
- Price:$489,999
- Price per sq. ft.:$432.1
- Tax amount:$2,161 (2025)
New listings near 11 Uncle Stanleys Way
- Open Sun, 11am to 2pmNew
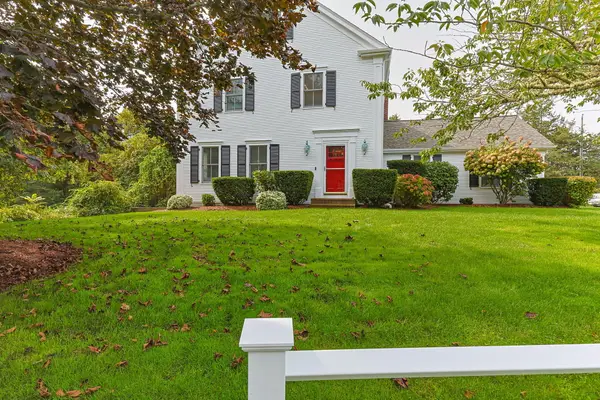 $1,495,000Active4 beds 5 baths2,660 sq. ft.
$1,495,000Active4 beds 5 baths2,660 sq. ft.3 Pinefield Lane, South Dennis, MA 02660
MLS# 22505313Listed by: REALTY EXECUTIVES CAPE COD - New
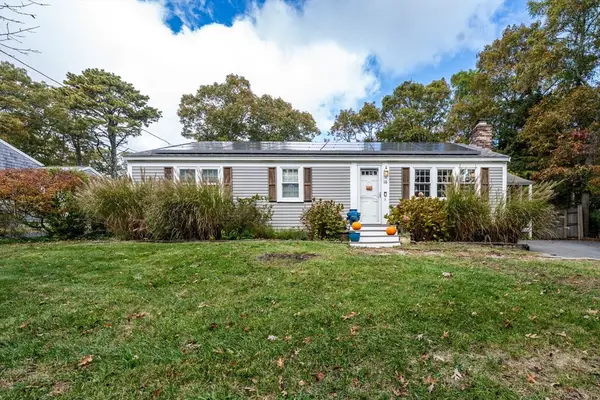 $595,000Active3 beds 1 baths1,128 sq. ft.
$595,000Active3 beds 1 baths1,128 sq. ft.16 Uncle Stanleys Way, Dennis, MA 02660
MLS# 73448311Listed by: Today Real Estate, Inc. - Open Sat, 1 to 3pmNew
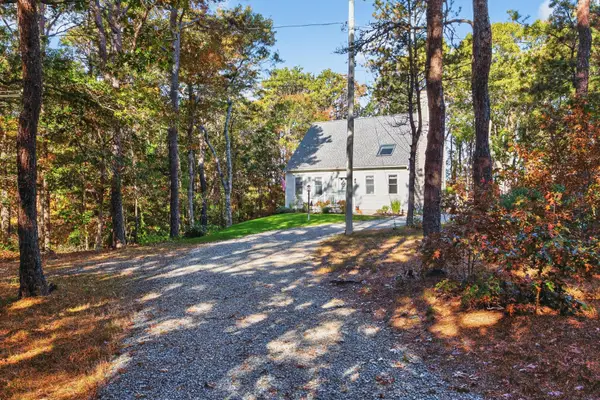 $649,000Active2 beds 2 baths1,199 sq. ft.
$649,000Active2 beds 2 baths1,199 sq. ft.360 Center Street, South Dennis, MA 02660
MLS# 22505360Listed by: GIBSON SOTHEBY'S INTERNATIONAL REALTY - New
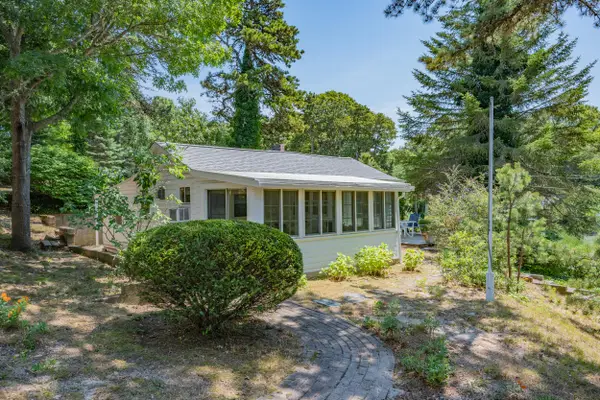 $459,000Active3 beds 1 baths788 sq. ft.
$459,000Active3 beds 1 baths788 sq. ft.62 Old Fish House Road, South Dennis, MA 02660
MLS# 22505375Listed by: KINLIN GROVER COMPASS 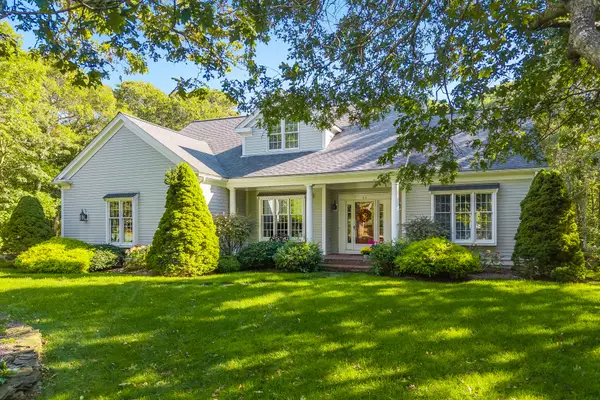 $1,500,000Pending3 beds 3 baths2,784 sq. ft.
$1,500,000Pending3 beds 3 baths2,784 sq. ft.61 Barque Circle, South Dennis, MA 02660
MLS# 22505264Listed by: GIBSON SOTHEBY'S INTERNATIONAL REALTY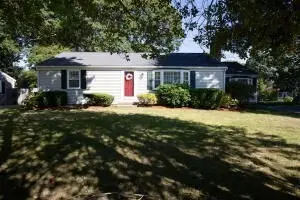 $674,900Active2 beds 2 baths1,200 sq. ft.
$674,900Active2 beds 2 baths1,200 sq. ft.10 Joanne, Dennis, MA 02660
MLS# 73442375Listed by: Kinlin Grover Compass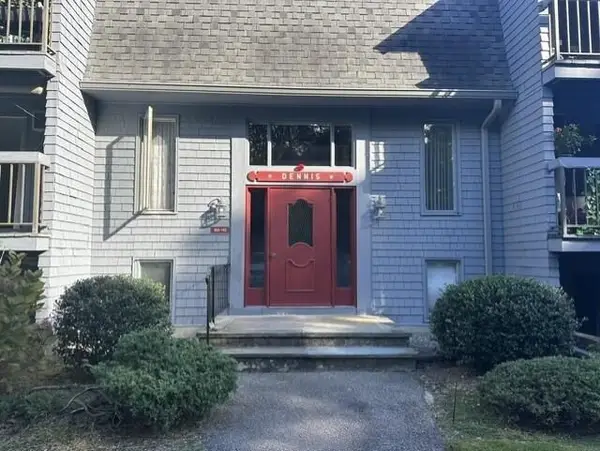 Listed by ERA$249,000Active1 beds 1 baths760 sq. ft.
Listed by ERA$249,000Active1 beds 1 baths760 sq. ft.432 Old Chatham Road #103, Dennis, MA 02660
MLS# 73441752Listed by: ERA Cape Real Estate, LLC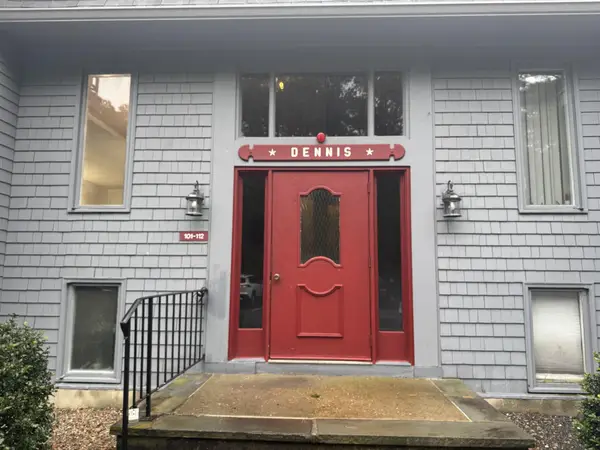 Listed by ERA$249,000Active1 beds 1 baths760 sq. ft.
Listed by ERA$249,000Active1 beds 1 baths760 sq. ft.432 Old Chatham Road, South Dennis, MA 02660
MLS# 22505077Listed by: ERA CAPE REAL ESTATE, LLC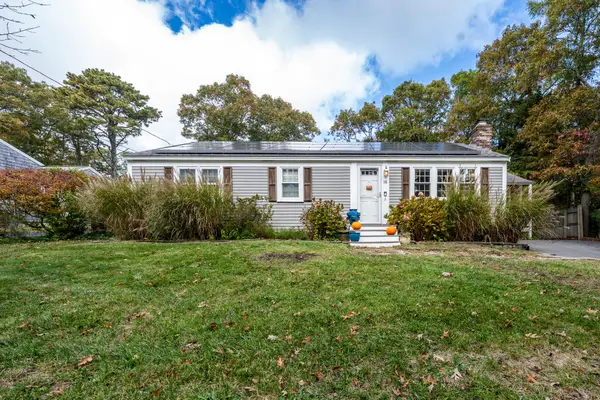 $595,000Active3 beds 1 baths1,128 sq. ft.
$595,000Active3 beds 1 baths1,128 sq. ft.16 Uncle Stanleys Way, South Dennis, MA 02660
MLS# 22505072Listed by: TODAY REAL ESTATE
