118 Driftwood Lane, South Yarmouth, MA 02664
Local realty services provided by:ERA Cape Real Estate
Listed by: scott zaino group
Office: keller williams realty
MLS#:22500549
Source:CAPECOD
Price summary
- Price:$3,374,000
- Price per sq. ft.:$848.16
About this home
Cape Cod Luxury Waterfront Living on Follins Pond~Bass River! Imagine waking up to blue skies and sparkling water dancing across Follins Pond. Coffee in hand, you step onto your waterside deck and watch the calm ripples at your private dock, already picturing the day ahead. Will it be a leisurely morning cruise down Bass River to Nantucket Sound or a quiet afternoon fishing, water skiing, swimming or clamming? From this extraordinary estate, Nantucket Sound is just a boat ride away and every day offers a new adventure. Completely reimagined in 2024/2025, this waterfront compound is the rarest of Cape Cod offerings: an architectural masterpiece designed not only for luxurious living but also for the pure joy of coastal life.Inside the main residence, every detail whispers luxury. The chef's kitchen is a showstopper, featuring a full slab quartzite island, Thermador appliances, induction cooktop, double ovens, and a professional espresso bar which is perfect for fueling up before a day on the water. The first-floor primary suite offers a serene escape with spa-like finishes, while upstairs, additional en-suite bedrooms, each with its own balcony and breathtaking pond views. Spend afternoons lounging beside the heated gunite pool, host friends in the chic poolside cabana, or serve cocktails in your private courtyard oasis. Challenge your guests to a game of pickleball, gather for a sunset BBQ, and then offer them a retreat of their own in the private one-bedroom apartment above the garage, complete with sweeping pond views.
Car enthusiasts and hobbyists will be captivated by the detached climate-controlled garage and workshop, with soaring ceilings, oversized doors, and space for six or more vehicles or boats.
With a finished walkout lower level, manicured grounds, natural gas heating, central air, and move-in ready elegance throughout, this estate delivers privacy, comfort and sophistication.
More than a home...this is Cape Cod living at its absolute best! This is a rare opportunity to own a private luxury waterfront compound on Follins Pond with direct access to Nantucket Sound, where every day on the water brings the promise of new adventures. Schedule your private tour today. Your Cape Cod legacy awaits.
Contact an agent
Home facts
- Year built:1978
- Listing ID #:22500549
- Added:260 day(s) ago
- Updated:January 17, 2026 at 04:08 PM
Rooms and interior
- Bedrooms:4
- Total bathrooms:5
- Full bathrooms:4
- Living area:3,978 sq. ft.
Heating and cooling
- Cooling:Central Air
- Heating:Hot Water
Structure and exterior
- Roof:Asphalt, Metal, Pitched
- Year built:1978
- Building area:3,978 sq. ft.
- Lot area:1.01 Acres
Schools
- Middle school:Dennis-Yarmouth
- Elementary school:Dennis-Yarmouth
Utilities
- Sewer:Septic Tank
Finances and disclosures
- Price:$3,374,000
- Price per sq. ft.:$848.16
- Tax amount:$17,450 (2025)
New listings near 118 Driftwood Lane
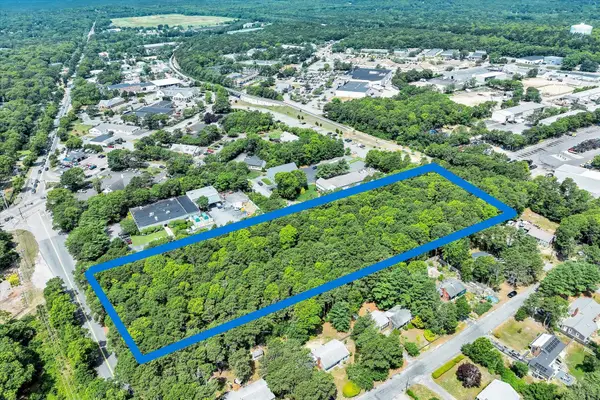 $1,498,000Active3.28 Acres
$1,498,000Active3.28 Acres0 Forsyth Avenue, South Yarmouth, MA 02664
MLS# 22503362Listed by: PREMIER COMMERCIAL- Open Sun, 1 to 3pmNew
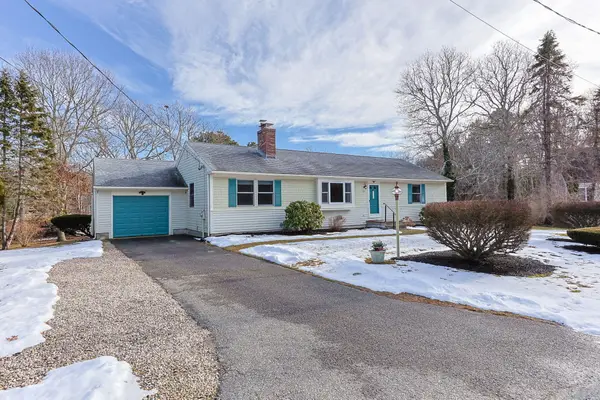 $599,000Active2 beds 2 baths1,404 sq. ft.
$599,000Active2 beds 2 baths1,404 sq. ft.31 Cherub Lane, South Yarmouth, MA 02664
MLS# 22600093Listed by: KINLIN GROVER COMPASS - Open Sat, 11am to 1pmNew
 $535,000Active3 beds 1 baths972 sq. ft.
$535,000Active3 beds 1 baths972 sq. ft.37 Regional Avenue, South Yarmouth, MA 02664
MLS# 22600074Listed by: TODAY REAL ESTATE - Open Sat, 10am to 12pm
 $625,000Pending3 beds 1 baths643 sq. ft.
$625,000Pending3 beds 1 baths643 sq. ft.186 Seaview Avenue, South Yarmouth, MA 02664
MLS# 22600069Listed by: RE/MAX EXECUTIVE REALTY - Open Sat, 10am to 12pmNew
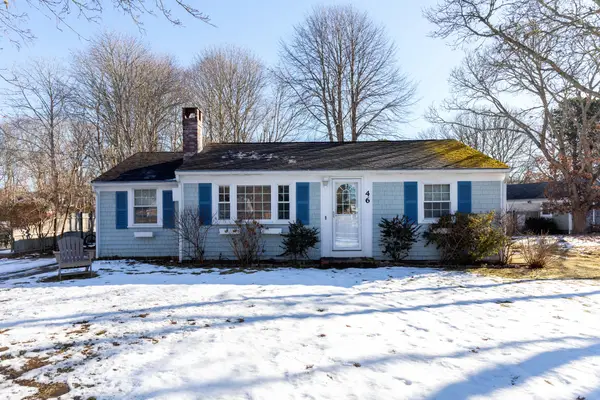 $680,000Active3 beds 2 baths900 sq. ft.
$680,000Active3 beds 2 baths900 sq. ft.46 Pawkannawkut Drive, South Yarmouth, MA 02664
MLS# 22600046Listed by: RE/MAX EXECUTIVE REALTY - Open Sun, 11am to 1pmNew
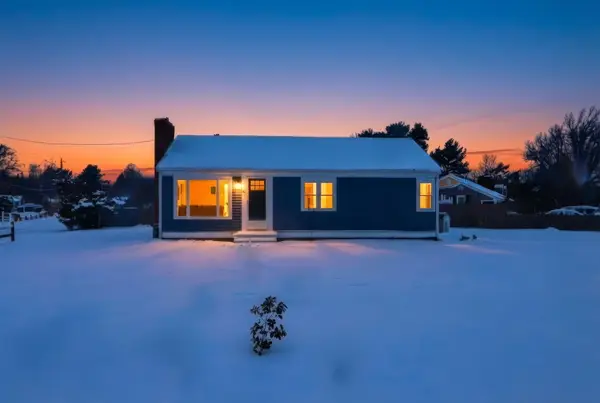 $538,000Active3 beds 1 baths1,092 sq. ft.
$538,000Active3 beds 1 baths1,092 sq. ft.24 Hazelmoor Road, South Yarmouth, MA 02664
MLS# 22600041Listed by: TODAY REAL ESTATE 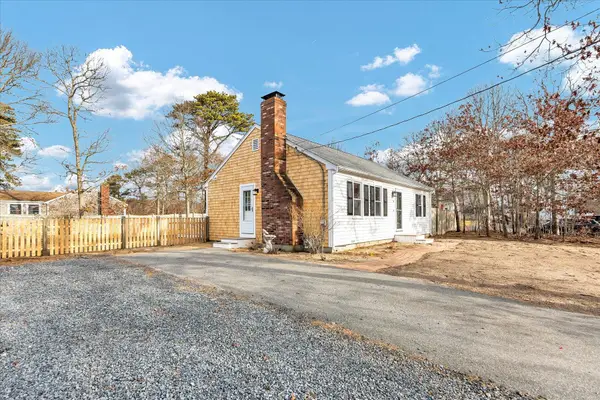 $549,900Pending2 beds 1 baths864 sq. ft.
$549,900Pending2 beds 1 baths864 sq. ft.28 Cardinal Lane, West Yarmouth, MA 02673
MLS# 22600035Listed by: TODAY REAL ESTATE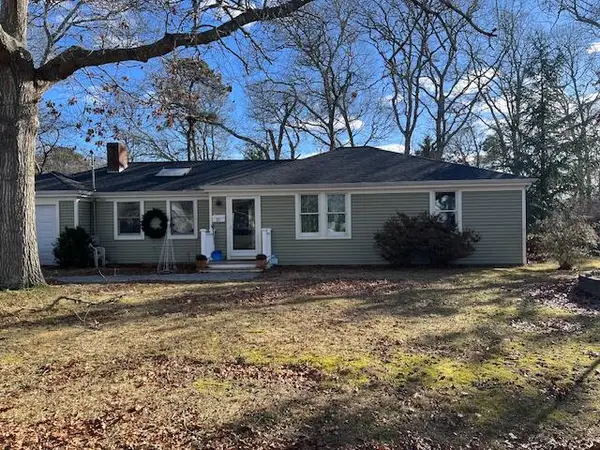 $625,000Active3 beds 2 baths1,590 sq. ft.
$625,000Active3 beds 2 baths1,590 sq. ft.23 Lakewood Road, South Yarmouth, MA 02664
MLS# 22505933Listed by: TODAY REAL ESTATE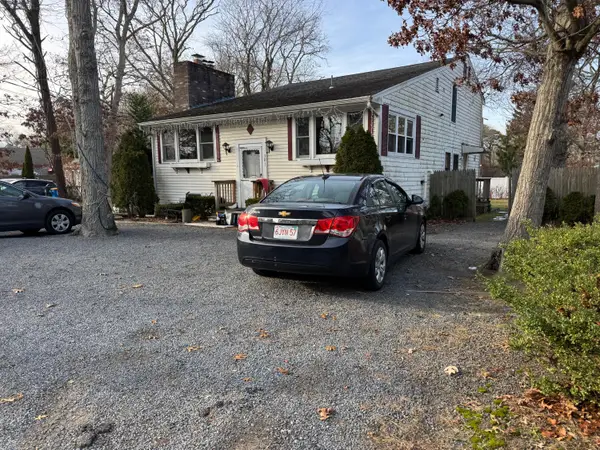 $699,000Pending6 beds 2 baths2,580 sq. ft.
$699,000Pending6 beds 2 baths2,580 sq. ft.299 Winslow Gray Road, West Yarmouth, MA 02673
MLS# 22505845Listed by: OCEANSIDE REALTY GROUP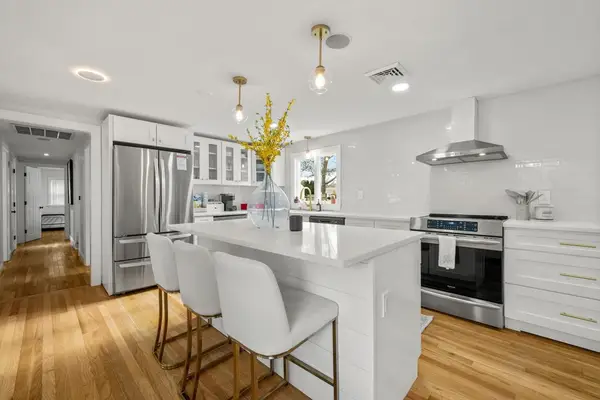 $769,000Active3 beds 2 baths1,264 sq. ft.
$769,000Active3 beds 2 baths1,264 sq. ft.21 Hazelmoor Rd, Yarmouth, MA 02664
MLS# 73458752Listed by: Coldwell Banker Realty - Westwood
