19 Parkin St, Springfield, MA 01104
Local realty services provided by:ERA The Castelo Group
19 Parkin St,Springfield, MA 01104
$239,900
- 3 Beds
- 1 Baths
- 1,075 sq. ft.
- Single family
- Active
Upcoming open houses
- Sun, Sep 0712:00 pm - 01:30 pm
Listed by:daisy sanchez
Office:re/max ignite
MLS#:73424535
Source:MLSPIN
Price summary
- Price:$239,900
- Price per sq. ft.:$223.16
About this home
Step into this cherished Cape Cod, lovingly held by the same family since 1968. With a touch of TLC, this home has the potential to shine brightly once more. This residence boasts six inviting rooms, including three comfortable bedrooms, a cozy living room, and a formal dining room, making it the ideal space for gatherings with family and friends. Beneath the carpets, hardwood floors await, ready to be uncovered. Natural light floods the bathroom through a charming skylight, adding to the bright and airy atmosphere. The convenience of a first-floor bedroom enhances the home's accessibility and ease of living. Recent updates include a newly paved driveway, completed last year. Venture outside to discover a spacious and lovely backyard, featuring a one-car garage with side entry. The patio invites you to host delightful picnics and outdoor gatherings in the expansive, fenced yard, perfect for pets and play. Immediate showings available! Open House Sunday, Sept. 7, 2025 @ 12-1:30 PM
Contact an agent
Home facts
- Year built:1941
- Listing ID #:73424535
- Updated:September 06, 2025 at 10:25 AM
Rooms and interior
- Bedrooms:3
- Total bathrooms:1
- Full bathrooms:1
- Living area:1,075 sq. ft.
Heating and cooling
- Cooling:Window Unit(s)
- Heating:Forced Air, Natural Gas
Structure and exterior
- Roof:Shingle
- Year built:1941
- Building area:1,075 sq. ft.
- Lot area:0.2 Acres
Schools
- High school:The Springfield Renaissance
- Middle school:Alfred G Zanetti
- Elementary school:Glenwood School
Utilities
- Water:Public
- Sewer:Public Sewer
Finances and disclosures
- Price:$239,900
- Price per sq. ft.:$223.16
- Tax amount:$3,541 (2025)
New listings near 19 Parkin St
- New
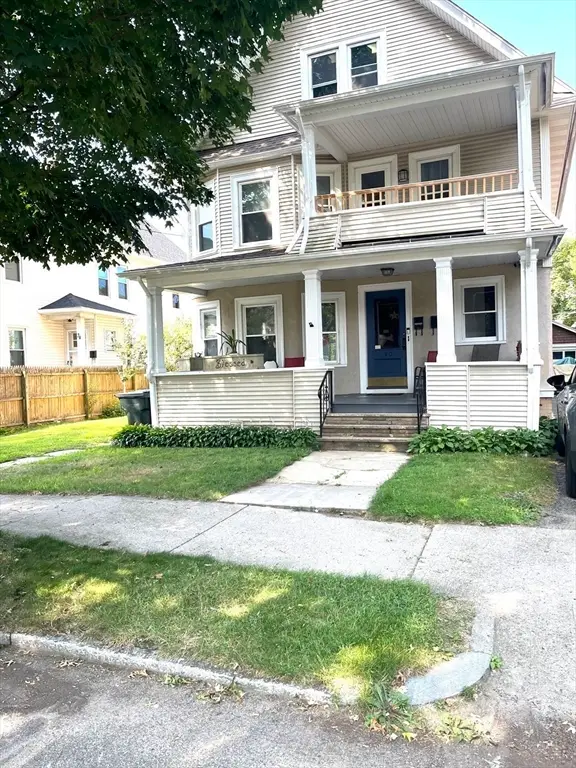 $425,000Active6 beds 2 baths3,418 sq. ft.
$425,000Active6 beds 2 baths3,418 sq. ft.40 Rittenhouse Terrace, Springfield, MA 01108
MLS# 73426956Listed by: Landmark, REALTORS® - New
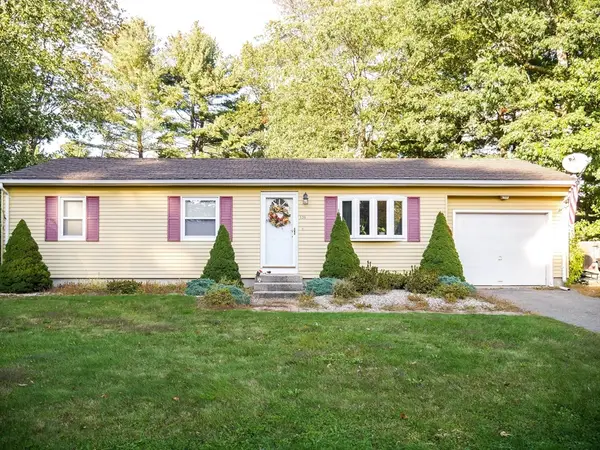 $325,000Active3 beds 1 baths960 sq. ft.
$325,000Active3 beds 1 baths960 sq. ft.136 Joan St, Springfield, MA 01129
MLS# 73426914Listed by: VP Management - New
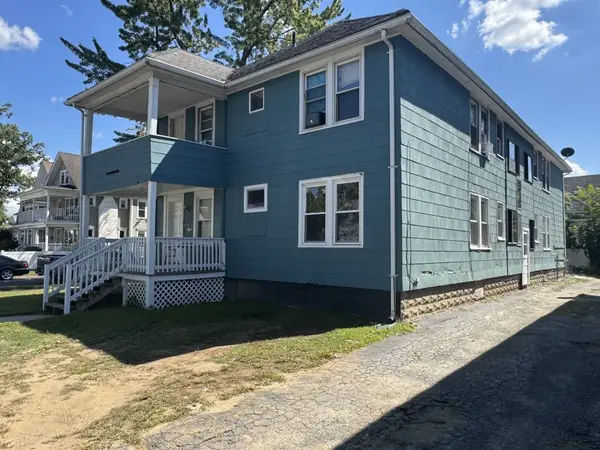 $545,000Active12 beds 5 baths5,518 sq. ft.
$545,000Active12 beds 5 baths5,518 sq. ft.742 Belmont Ave, Springfield, MA 01108
MLS# 73426886Listed by: Continental Real Estate Group, Inc. - Open Sun, 2 to 4pmNew
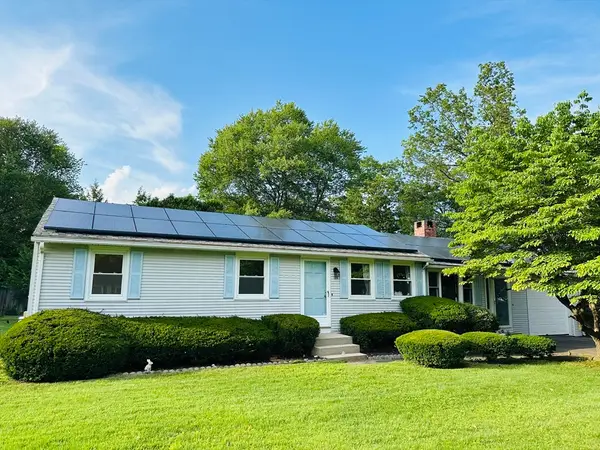 $389,000Active3 beds 2 baths1,420 sq. ft.
$389,000Active3 beds 2 baths1,420 sq. ft.128 Sherwood Rd, Springfield, MA 01119
MLS# 73426865Listed by: homecoin.com - Open Sun, 11am to 1pmNew
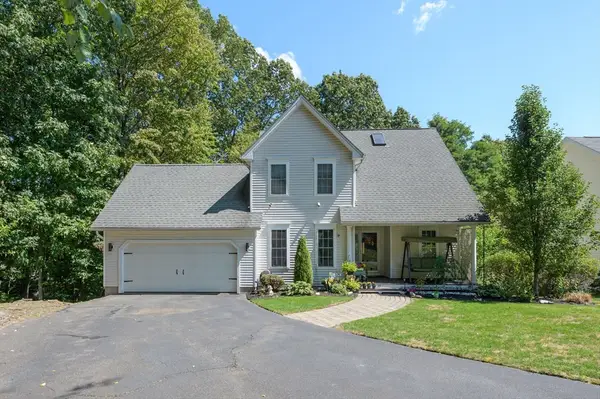 $449,900Active3 beds 3 baths2,331 sq. ft.
$449,900Active3 beds 3 baths2,331 sq. ft.77 Gates Ave, Springfield, MA 01118
MLS# 73426712Listed by: NRG Real Estate Services, Inc. - New
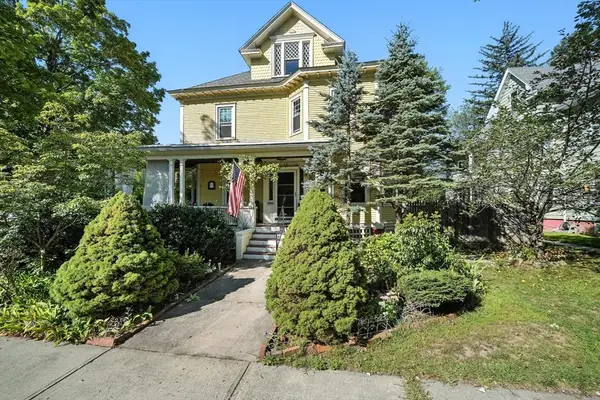 $375,000Active4 beds 1 baths2,145 sq. ft.
$375,000Active4 beds 1 baths2,145 sq. ft.96 Firglade Ave, Springfield, MA 01108
MLS# 73426574Listed by: Keller Williams Realty - New
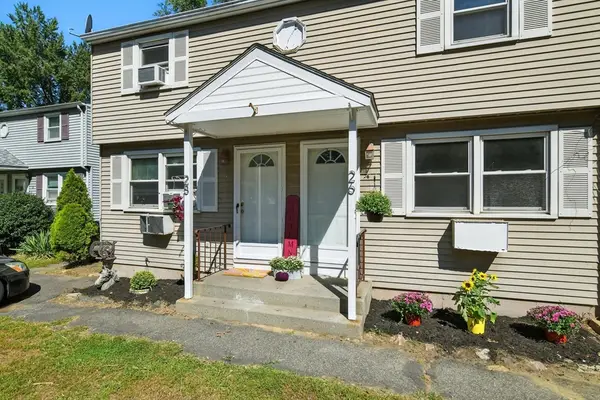 $360,000Active4 beds 4 baths1,710 sq. ft.
$360,000Active4 beds 4 baths1,710 sq. ft.26-28 Moulton St, Springfield, MA 01118
MLS# 73426023Listed by: Nexthome Elite Realty - Open Sun, 12 to 1:30pmNew
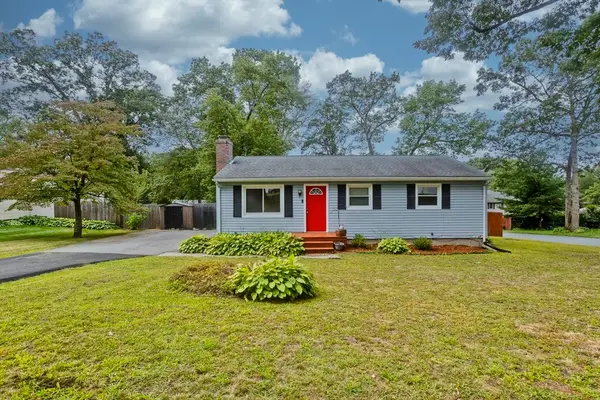 $299,900Active5 beds 2 baths1,053 sq. ft.
$299,900Active5 beds 2 baths1,053 sq. ft.90 Feltham Rd, Springfield, MA 01118
MLS# 73426539Listed by: Real Broker MA, LLC - Open Sat, 11am to 1pmNew
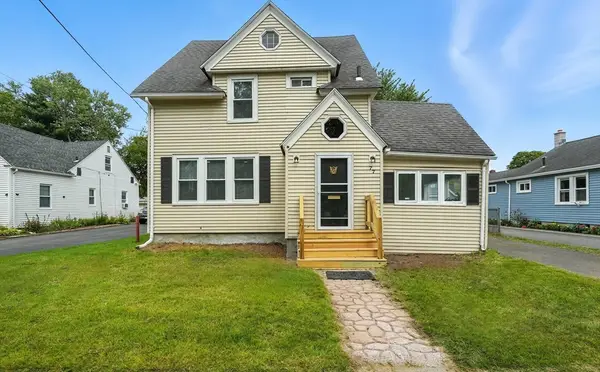 $339,000Active4 beds 1 baths1,728 sq. ft.
$339,000Active4 beds 1 baths1,728 sq. ft.77 Coleman St, Springfield, MA 01109
MLS# 73426444Listed by: Coldwell Banker Realty - Western MA - Open Sun, 11am to 2pmNew
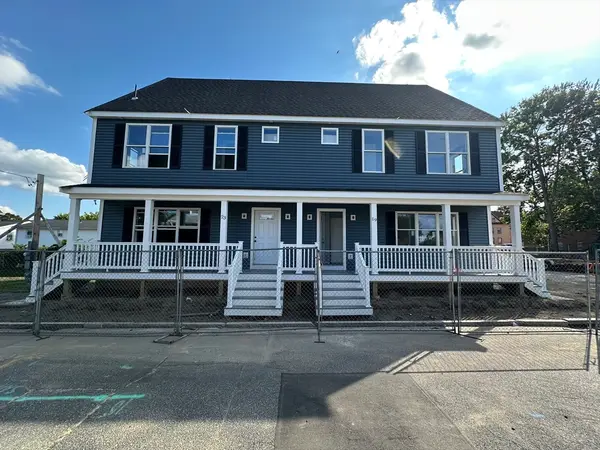 $569,900Active8 beds 6 baths3,350 sq. ft.
$569,900Active8 beds 6 baths3,350 sq. ft.19-23 Pine Street Court, Springfield, MA 01105
MLS# 73426384Listed by: Torrey & Associates R. E.
