12 Riverview #B, Sterling, MA 01564
Local realty services provided by:ERA Key Realty Services
12 Riverview #B,Sterling, MA 01564
$375,000
- 2 Beds
- 2 Baths
- 1,376 sq. ft.
- Condominium
- Active
Upcoming open houses
- Sat, Oct 0412:30 pm - 02:00 pm
- Sun, Oct 0511:00 am - 12:30 pm
Listed by:claralee gorczynski
Office:center home team
MLS#:73438727
Source:MLSPIN
Price summary
- Price:$375,000
- Price per sq. ft.:$272.53
- Monthly HOA dues:$414
About this home
Beautifully situated in Stillwater Meadows, this condominium offers an exceptional opportunity to embrace comfortable living. The property presents a canvas ready to be personalized, reflecting your unique style and preferences. Within this two-story condo, the spacious living area, spanning 1376 square feet, invites you to create a haven perfectly suited to both relaxation and entertainment. Imagine the possibilities for arranging your furnishings, crafting an environment where memories are made. The convenience of a single garage space ensures your vehicle is sheltered from the elements. This condominium includes two bedrooms, providing private retreats for rest and rejuvenation. Each room presents a space ready to be transformed into a personalized sanctuary. The property includes one full bathroom and half bathroom, providing practical and functional spaces for your daily routines. No showings until Sat. 10/4 (12:30 to 2) Sun 10/5 (11 to 12:30).
Contact an agent
Home facts
- Year built:1988
- Listing ID #:73438727
- Updated:October 02, 2025 at 08:53 PM
Rooms and interior
- Bedrooms:2
- Total bathrooms:2
- Full bathrooms:1
- Half bathrooms:1
- Living area:1,376 sq. ft.
Heating and cooling
- Heating:Baseboard, Oil
Structure and exterior
- Roof:Shingle
- Year built:1988
- Building area:1,376 sq. ft.
Schools
- High school:Wachusett High
- Middle school:Chocksett
- Elementary school:Houghton
Utilities
- Water:Public
- Sewer:Private Sewer
Finances and disclosures
- Price:$375,000
- Price per sq. ft.:$272.53
- Tax amount:$4,432 (2025)
New listings near 12 Riverview #B
- Open Sat, 1 to 2:30pmNew
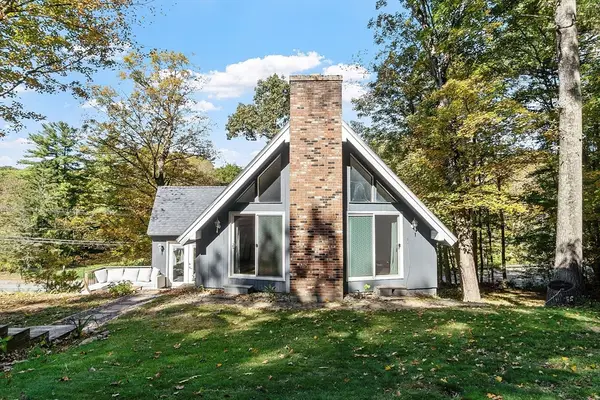 $399,900Active3 beds 2 baths2,000 sq. ft.
$399,900Active3 beds 2 baths2,000 sq. ft.4 Redstone Hill Rd, Sterling, MA 01564
MLS# 73438620Listed by: Karen Packard Real Estate Inc. - New
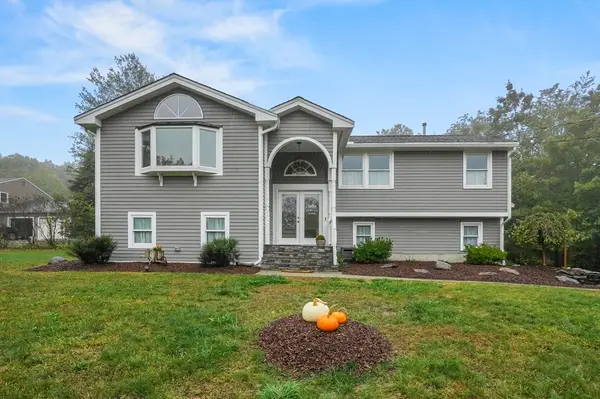 $649,000Active4 beds 2 baths2,055 sq. ft.
$649,000Active4 beds 2 baths2,055 sq. ft.45 Kendall Hill Road, Sterling, MA 01564
MLS# 73436379Listed by: Lamacchia Realty, Inc. - New
 $535,000Active3 beds 2 baths1,730 sq. ft.
$535,000Active3 beds 2 baths1,730 sq. ft.20 Woodside Dr, Sterling, MA 01564
MLS# 73435447Listed by: Center Home Team - New
 $549,900Active3 beds 3 baths1,920 sq. ft.
$549,900Active3 beds 3 baths1,920 sq. ft.133 Rowley Hill Rd, Sterling, MA 01564
MLS# 73434335Listed by: LAER Realty Partners - Open Sat, 10 to 11:30am
 $614,900Active4 beds 3 baths2,264 sq. ft.
$614,900Active4 beds 3 baths2,264 sq. ft.17 Taft Rd, Sterling, MA 01564
MLS# 73431451Listed by: A & E Realty Company, Inc. - Open Sat, 12 to 1:30pm
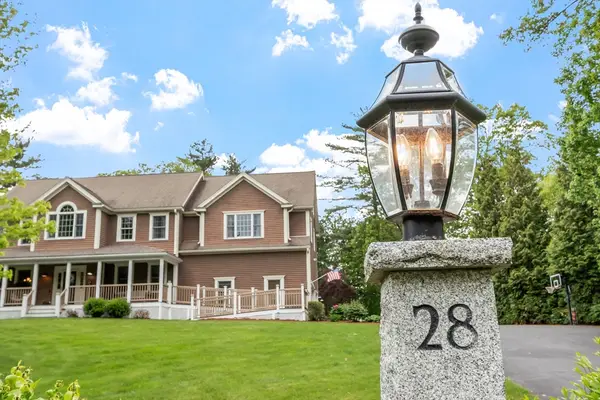 $999,000Active4 beds 3 baths3,148 sq. ft.
$999,000Active4 beds 3 baths3,148 sq. ft.28 Sandy Ridge Road, Sterling, MA 01564
MLS# 73430535Listed by: Coldwell Banker Realty - Leominster 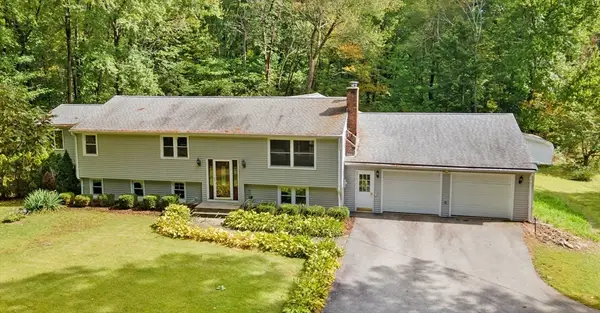 $549,900Active4 beds 3 baths2,238 sq. ft.
$549,900Active4 beds 3 baths2,238 sq. ft.205 Beaman Rd, Sterling, MA 01564
MLS# 73421895Listed by: RE/MAX Journey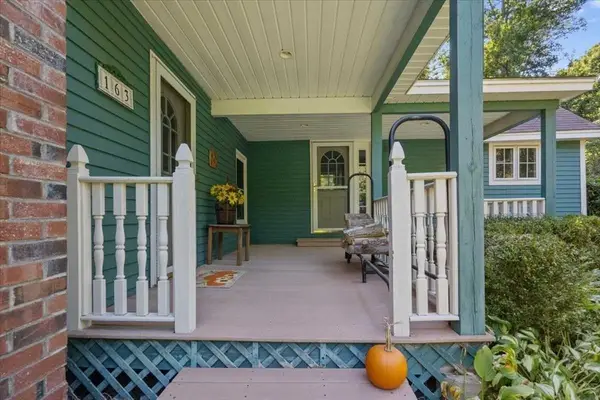 $625,000Active3 beds 2 baths2,188 sq. ft.
$625,000Active3 beds 2 baths2,188 sq. ft.163 Rowley Hill Rd, Sterling, MA 01564
MLS# 73425794Listed by: Realty One Group Dream Makers $557,900Active3 beds 3 baths1,704 sq. ft.
$557,900Active3 beds 3 baths1,704 sq. ft.5 Millie's Way #5, Sterling, MA 01564
MLS# 73425734Listed by: Keller Williams Boston Metrowest
