4 Vernon Avenue, Stoneham, MA 02180
Local realty services provided by:ERA M. Connie Laplante Real Estate
4 Vernon Avenue,Stoneham, MA 02180
$969,000
- 4 Beds
- 3 Baths
- 2,000 sq. ft.
- Single family
- Active
Listed by:craig celli
Office:century 21 north east
MLS#:73432589
Source:MLSPIN
Price summary
- Price:$969,000
- Price per sq. ft.:$484.5
About this home
BOM Couldn't agree to Warranty terms. Ask List Agent. Fully completed New Construction / Staged / Ready To Go and Move!. Welcome to 4 Vernon Avenue, Stoneham, Presenting a remarkable single-family residence on the Stone/Wake line (close: commuter rail), offering blends of modern construction and comfortable living. This home embodies contemporary design/efficient use of space. Incl 4 bedrooms, 2 full baths a + 1 1/2 bathroom, providing convenience and comfort for residents + guests alike. Fully equipped with modern fixtures and finishes, designed for both functionality and aesthetic appeal. With four bedrooms (Including a Main Bedroom Bath + Walk In Closet), this home provides ample space for rest and relaxation, offering versatile options to be utilized as guest rooms, home offices, or hobby spaces. Addtional 500-600 sq feet could be added in basement. Quiet side street, Fully Applicanced, Quartz Kitchen w/Isalnd. Open Floor Plan, HW Throughout. Cen Air and Outside Car Charger
Contact an agent
Home facts
- Year built:2025
- Listing ID #:73432589
- Updated:November 04, 2025 at 06:06 PM
Rooms and interior
- Bedrooms:4
- Total bathrooms:3
- Full bathrooms:2
- Half bathrooms:1
- Living area:2,000 sq. ft.
Heating and cooling
- Cooling:Central Air
- Heating:Central, Propane
Structure and exterior
- Roof:Shingle
- Year built:2025
- Building area:2,000 sq. ft.
- Lot area:0.11 Acres
Schools
- High school:Stoneham High
- Middle school:Stoneham Central
- Elementary school:Colonial Park
Utilities
- Water:Public
- Sewer:Public Sewer
Finances and disclosures
- Price:$969,000
- Price per sq. ft.:$484.5
- Tax amount:$9,999 (2026)
New listings near 4 Vernon Avenue
- New
 $799,900Active4 beds 2 baths2,079 sq. ft.
$799,900Active4 beds 2 baths2,079 sq. ft.97 Macarthur Rd, Stoneham, MA 02180
MLS# 73449628Listed by: Compass - New
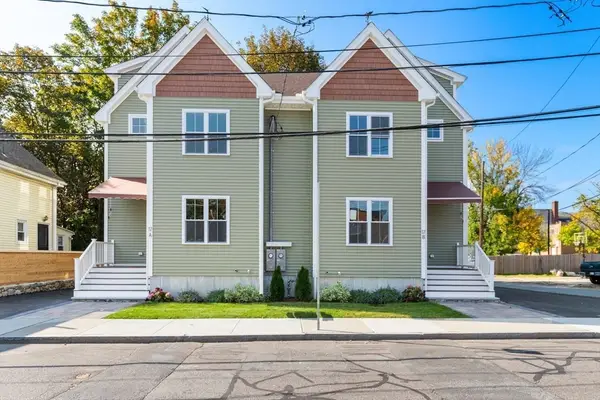 $1,988,000Active8 beds 8 baths6,924 sq. ft.
$1,988,000Active8 beds 8 baths6,924 sq. ft.17A 17 B Emerson, Stoneham, MA 02180
MLS# 73449579Listed by: RE/MAX Andrew Realty Services - New
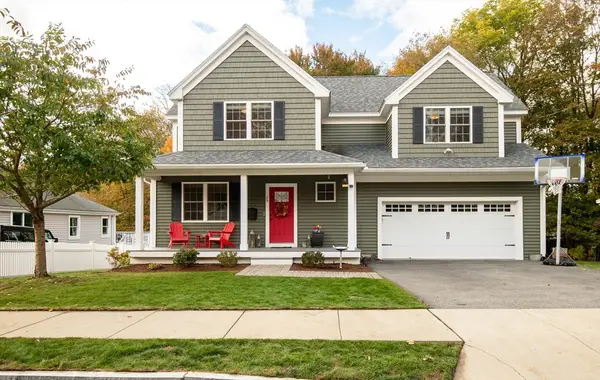 $1,279,000Active4 beds 4 baths3,271 sq. ft.
$1,279,000Active4 beds 4 baths3,271 sq. ft.25 Penny Lane, Stoneham, MA 02180
MLS# 73449145Listed by: Century 21 North East - New
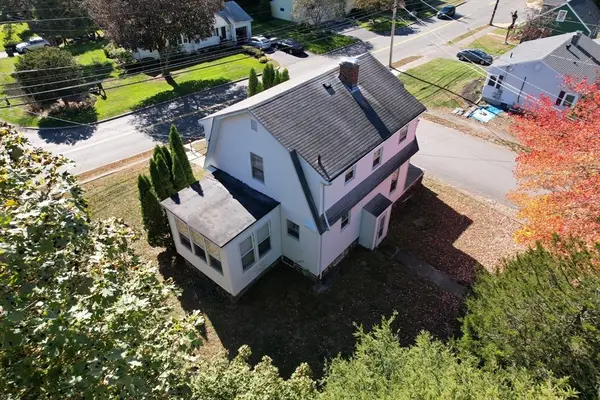 $629,000Active3 beds 1 baths1,392 sq. ft.
$629,000Active3 beds 1 baths1,392 sq. ft.405 William Street, Stoneham, MA 02180
MLS# 73449152Listed by: Century 21 North East - New
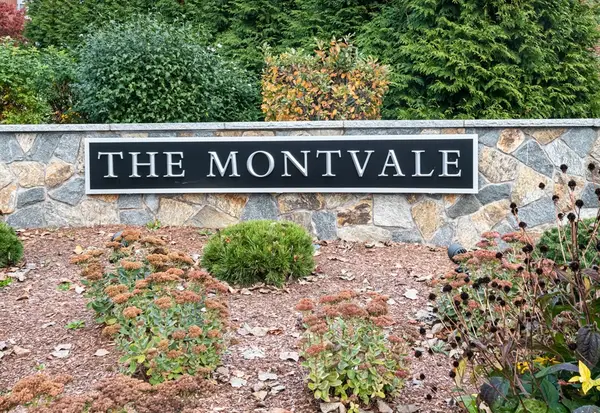 $489,900Active2 beds 2 baths1,050 sq. ft.
$489,900Active2 beds 2 baths1,050 sq. ft.200 Ledgewood Drive #505, Stoneham, MA 02180
MLS# 73449199Listed by: Century 21 North East - New
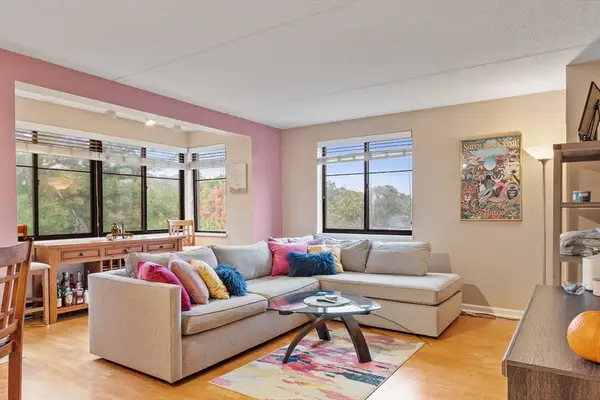 $399,900Active1 beds 1 baths729 sq. ft.
$399,900Active1 beds 1 baths729 sq. ft.100 Ledgewood Dr #417, Stoneham, MA 02180
MLS# 73448531Listed by: Coldwell Banker Realty - Lexington 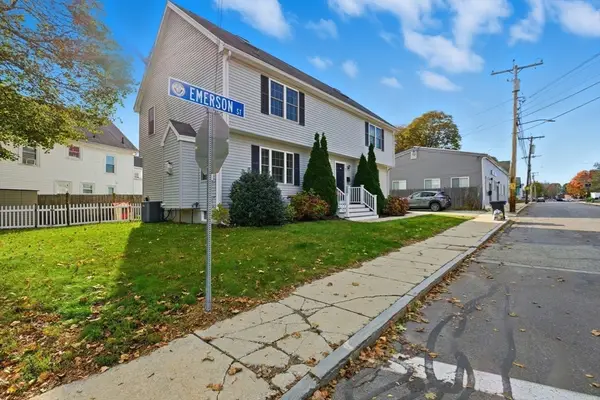 $688,000Active2 beds 2 baths1,255 sq. ft.
$688,000Active2 beds 2 baths1,255 sq. ft.27 Emerson #27, Stoneham, MA 02180
MLS# 73447306Listed by: Compass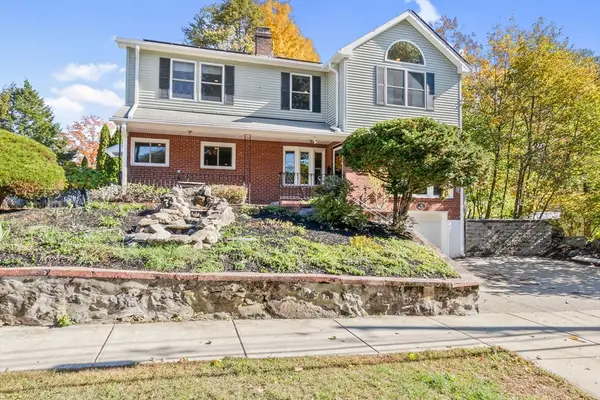 $985,000Active5 beds 4 baths3,100 sq. ft.
$985,000Active5 beds 4 baths3,100 sq. ft.97 Oak St, Stoneham, MA 02180
MLS# 73446847Listed by: Kearns Nardone Realty LLC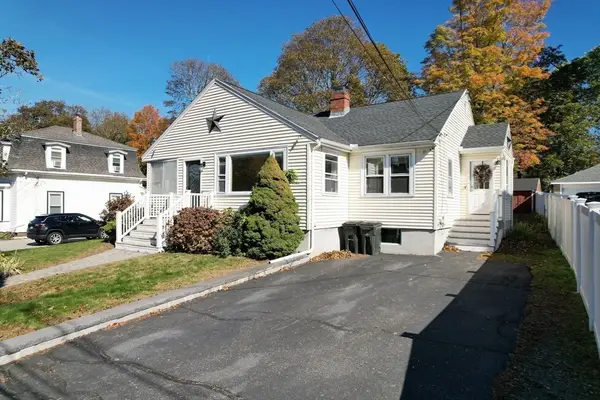 $799,000Active3 beds 2 baths2,040 sq. ft.
$799,000Active3 beds 2 baths2,040 sq. ft.34 Duncklee Avenue, Stoneham, MA 02180
MLS# 73446745Listed by: Century 21 North East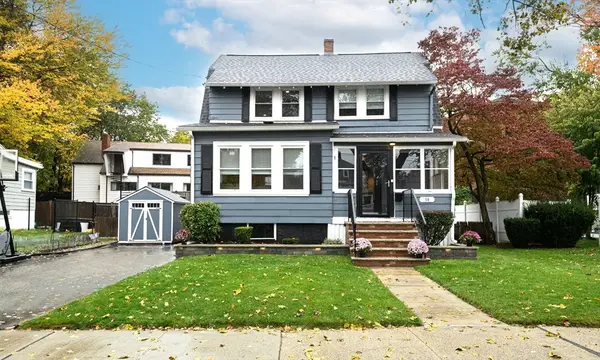 $689,000Active3 beds 2 baths1,301 sq. ft.
$689,000Active3 beds 2 baths1,301 sq. ft.59 Katherine Road, Stoneham, MA 02180
MLS# 73446633Listed by: Century 21 North East
