59 Whitins Road, Sutton, MA 01590
Local realty services provided by:ERA Key Realty Services

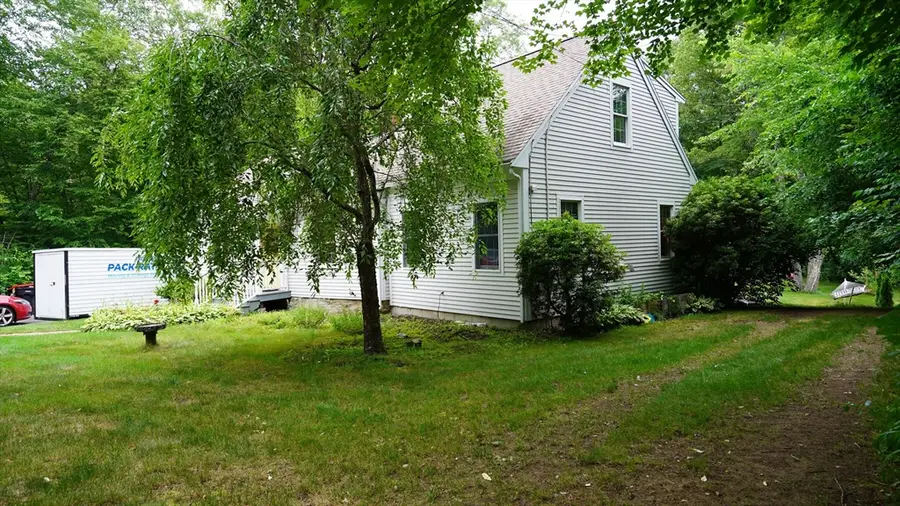
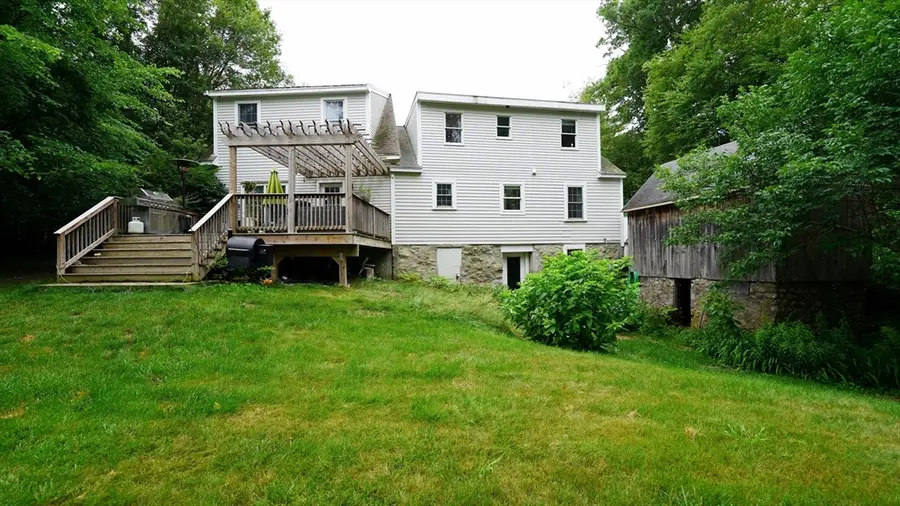
59 Whitins Road,Sutton, MA 01590
$529,900
- 4 Beds
- 2 Baths
- 1,947 sq. ft.
- Single family
- Active
Listed by:kathy thomson
Office:berkshire hathaway homeservices evolution properties
MLS#:73397727
Source:MLSPIN
Price summary
- Price:$529,900
- Price per sq. ft.:$272.16
About this home
This warm & inviting Cape offers comfort, character & room to grow w/4 bdrms & 2 full baths, the open floor plan brings everyone together—from the cozy family room w/pellet stove & wainscoting to the open kitchen featuring granite counters, gas range, double ovens, pantry and a welcoming breakfast bar. Refinished Brazilian cherry floors grace the entire first floor, which also includes a charming dining room, a quiet living room or office, & a convenient first-floor bdrm if needed. Upstairs you'll find more hdwds throughout the 3 additional bdrms and a spacious, sun-filled center room —perfect for a teen suite or playroom. Step on out through the sliding door to a lovely deck with trellis (2020), where peaceful evenings and nature’s beauty await. Renovated baths, updated windows on 1st flr (2022), a 1 car gar w/storage below & a private backyard w/apple trees complete the package. Public sewer available at the street if ever desired. Enjoy the best of rural living yet close to highways
Contact an agent
Home facts
- Year built:1947
- Listing Id #:73397727
- Updated:August 14, 2025 at 10:28 AM
Rooms and interior
- Bedrooms:4
- Total bathrooms:2
- Full bathrooms:2
- Living area:1,947 sq. ft.
Heating and cooling
- Heating:Forced Air, Pellet Stove
Structure and exterior
- Roof:Shingle
- Year built:1947
- Building area:1,947 sq. ft.
- Lot area:0.5 Acres
Utilities
- Water:Private
- Sewer:Private Sewer
Finances and disclosures
- Price:$529,900
- Price per sq. ft.:$272.16
- Tax amount:$5,155 (2025)
New listings near 59 Whitins Road
- Open Sun, 1 to 3pmNew
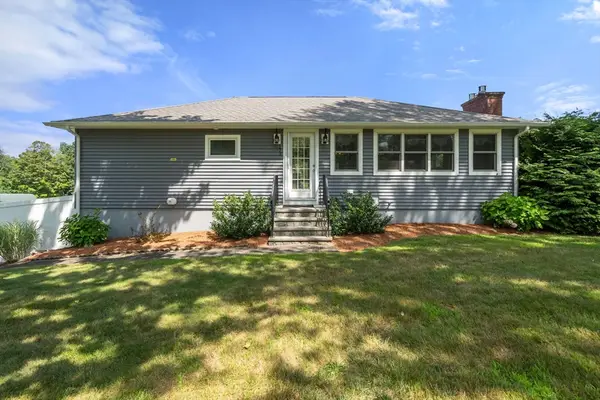 $749,000Active2 beds 3 baths2,568 sq. ft.
$749,000Active2 beds 3 baths2,568 sq. ft.173 Putnam Hill Rd, Sutton, MA 01590
MLS# 73417840Listed by: Century 21 Custom Home Realty - Open Fri, 5 to 6:30pmNew
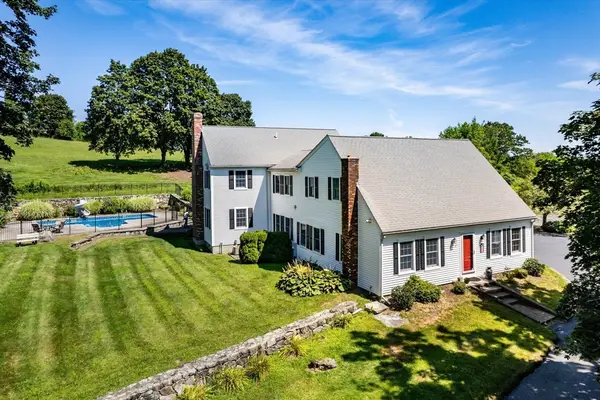 $1,850,000Active4 beds 3 baths4,235 sq. ft.
$1,850,000Active4 beds 3 baths4,235 sq. ft.63 Uxbridge Rd, Sutton, MA 01590
MLS# 73417694Listed by: Keller Williams Realty Boston-Metro | Back Bay - Open Fri, 4:30 to 6pmNew
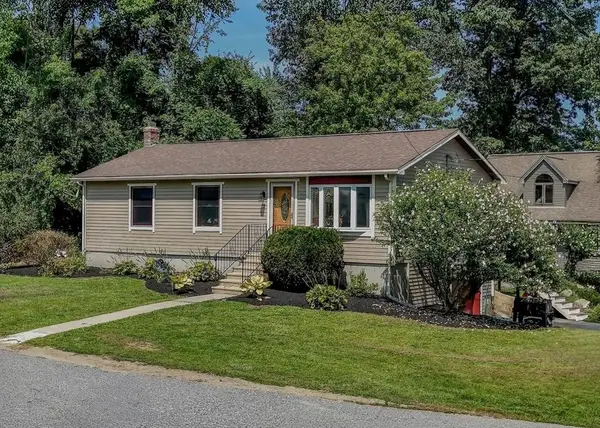 $435,000Active3 beds 2 baths1,056 sq. ft.
$435,000Active3 beds 2 baths1,056 sq. ft.2 W Second Street, Sutton, MA 01590
MLS# 73417103Listed by: Lamacchia Realty, Inc. - New
 $889,999Active3 beds 3 baths3,140 sq. ft.
$889,999Active3 beds 3 baths3,140 sq. ft.50 Highland View Dr, Sutton, MA 01590
MLS# 73416985Listed by: RE/MAX Executive Realty - Open Fri, 4:30 to 6:30pmNew
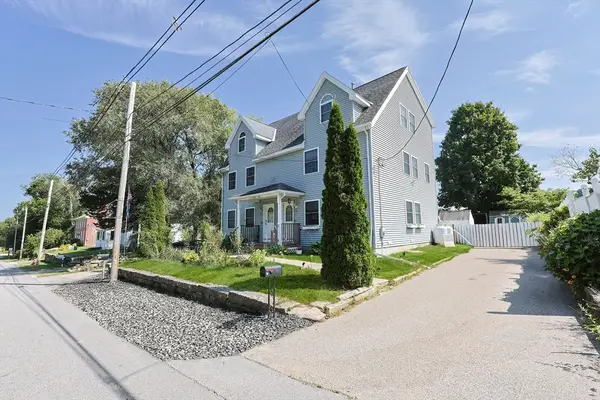 $485,000Active3 beds 3 baths2,200 sq. ft.
$485,000Active3 beds 3 baths2,200 sq. ft.8A Whitins Rd, Sutton, MA 01590
MLS# 73416628Listed by: StartPoint Realty - New
 $599,900Active4 beds 2 baths2,968 sq. ft.
$599,900Active4 beds 2 baths2,968 sq. ft.179 Whitins Road, Sutton, MA 01590
MLS# 73415810Listed by: Coldwell Banker Realty - Framingham - New
 $525,000Active3 beds 2 baths2,254 sq. ft.
$525,000Active3 beds 2 baths2,254 sq. ft.130 Singletary Avenue, Sutton, MA 01590
MLS# 73415603Listed by: Lamacchia Realty, Inc. - New
 $648,500Active3 beds 3 baths2,039 sq. ft.
$648,500Active3 beds 3 baths2,039 sq. ft.32 Sibley Road, Sutton, MA 01590
MLS# 73415511Listed by: RE/MAX Vision - New
 $795,000Active3 beds 2 baths1,832 sq. ft.
$795,000Active3 beds 2 baths1,832 sq. ft.190 Whitins Rd, Sutton, MA 01590
MLS# 73415382Listed by: Listwithfreedom.com - Open Fri, 5:30 to 6:30pmNew
 $590,000Active3 beds 1 baths1,841 sq. ft.
$590,000Active3 beds 1 baths1,841 sq. ft.11 Eight Lots Rd., Sutton, MA 01590
MLS# 73415063Listed by: Conway - Mansfield

