33 Rhinecliffe Road, Swansea, MA 02777
Local realty services provided by:ERA Key Realty Services
33 Rhinecliffe Road,Swansea, MA 02777
$699,888
- 3 Beds
- 2 Baths
- 1,728 sq. ft.
- Single family
- Active
Upcoming open houses
- Sat, Feb 2111:00 am - 12:30 pm
Listed by: jennifer a. preston
Office: frank smith real estate, inc.
MLS#:73450905
Source:MLSPIN
Price summary
- Price:$699,888
- Price per sq. ft.:$405.03
About this home
Welcome to 33 Rhinecliffe Road! This Swansea 2018 Young Executive Ranch is MOVE-IN READY. Fantastic One-Level Layout- Three Spacious Bdrooms, Two Full Bathrooms, a first-floor Laundry/Mud Room, and two-car attached spacious Garage. Walking in, you feel the comfort, space & ease of this beautiful home. Bright & Modern Kitchen w/ Stainless Appliances, Pantry, fantastic Center Island, opens to dining room with slider to Deck & Backyard, & Big Living room has space for the largest TVs-perfect for game day! Left side of home -Primary bedroom, walk-in closet & private bathroom, Right side has 2 add't bedrooms w/ double closets, laundry/mud room & full modern bathroom. Private, fenced backyard w/ newly built shed is perfect for summer fun, furry friends & is HUGE! BIG open unfinished basement- great for Storage, hobbies, or future expansion. Bonus features:Oversized doors and hallways offering handicap accessibility, Oversized Anderson windows in every room,and so many closets! A must see!
Contact an agent
Home facts
- Year built:2018
- Listing ID #:73450905
- Updated:February 10, 2026 at 11:30 AM
Rooms and interior
- Bedrooms:3
- Total bathrooms:2
- Full bathrooms:2
- Living area:1,728 sq. ft.
Heating and cooling
- Cooling:Central Air
- Heating:Forced Air, Natural Gas
Structure and exterior
- Roof:Shingle
- Year built:2018
- Building area:1,728 sq. ft.
- Lot area:0.69 Acres
Schools
- High school:Case High
- Middle school:Case Jr
- Elementary school:Mark Hoyle
Utilities
- Water:Public
- Sewer:Private Sewer
Finances and disclosures
- Price:$699,888
- Price per sq. ft.:$405.03
- Tax amount:$6,377 (2025)
New listings near 33 Rhinecliffe Road
 $599,900Active5 beds 3 baths2,697 sq. ft.
$599,900Active5 beds 3 baths2,697 sq. ft.45 Obannon Pl, Swansea, MA 02777
MLS# 73472787Listed by: HomeSmart Professionals Real Estate- Open Sun, 12 to 1pm
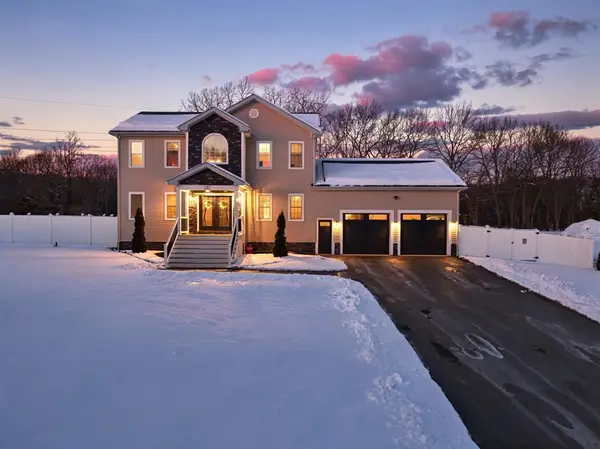 $985,000Active3 beds 3 baths2,872 sq. ft.
$985,000Active3 beds 3 baths2,872 sq. ft.5 Nottingham Cir, Swansea, MA 02777
MLS# 73472246Listed by: Citylight Homes LLC  $495,000Active3 beds 2 baths1,408 sq. ft.
$495,000Active3 beds 2 baths1,408 sq. ft.1222 Gar Hwy, Swansea, MA 02777
MLS# 73468528Listed by: Coldwell Banker Realty - Belmont- Open Thu, 6 to 7pm
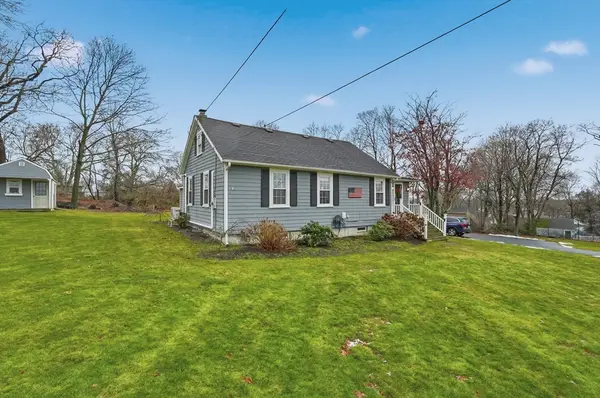 $569,999Active3 beds 1 baths1,396 sq. ft.
$569,999Active3 beds 1 baths1,396 sq. ft.98 Cliffe Ave, Swansea, MA 02777
MLS# 73466482Listed by: Lamacchia Realty, Inc. 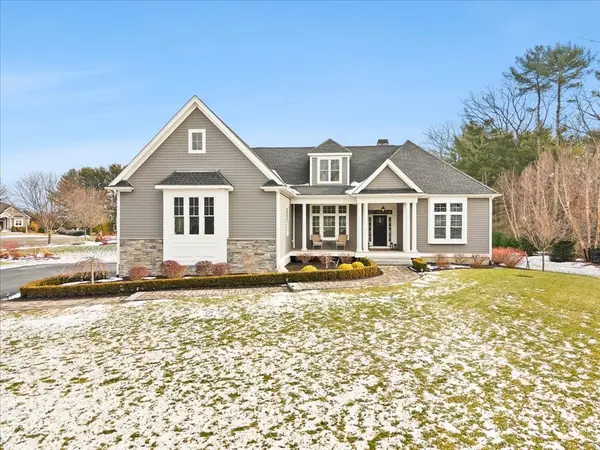 $995,000Active3 beds 2 baths2,138 sq. ft.
$995,000Active3 beds 2 baths2,138 sq. ft.34 Palmer River Rd, Swansea, MA 02777
MLS# 73466358Listed by: Milestone Realty, Inc. $589,900Active3 beds 2 baths1,620 sq. ft.
$589,900Active3 beds 2 baths1,620 sq. ft.15 Seaview Ave, Swansea, MA 02777
MLS# 73465992Listed by: Marble House Realty, Inc. $699,000Active3 beds 1 baths1,788 sq. ft.
$699,000Active3 beds 1 baths1,788 sq. ft.52 Touisset Ave, Swansea, MA 02777
MLS# 73465048Listed by: Rosewood Realty $200,000Active5.1 Acres
$200,000Active5.1 Acres0 Hortonville Rd, Swansea, MA 02777
MLS# 73464143Listed by: revolv Real Estate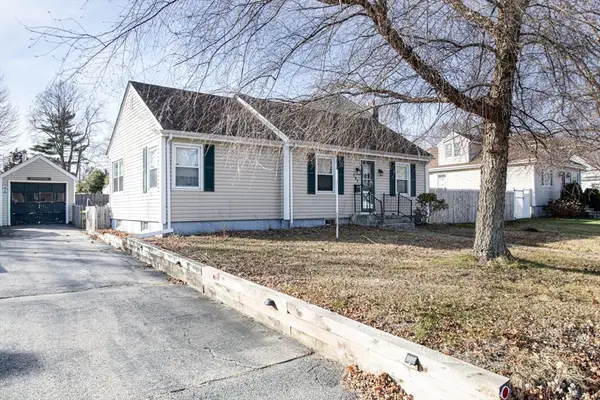 $399,000Active3 beds 1 baths1,716 sq. ft.
$399,000Active3 beds 1 baths1,716 sq. ft.162 Wilbur Ave, Swansea, MA 02777
MLS# 73463383Listed by: Equity Real Estate- Open Sat, 12 to 1pm
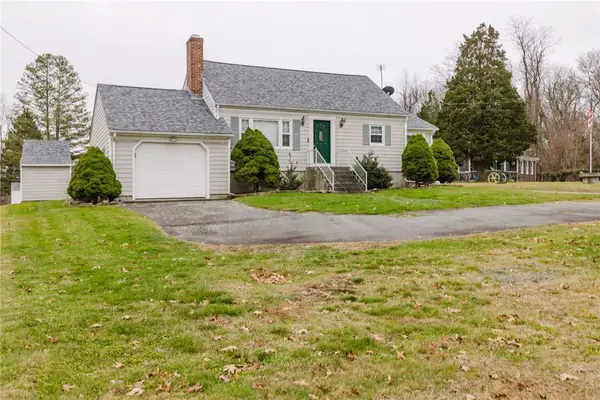 $749,000Active3 beds 3 baths2,015 sq. ft.
$749,000Active3 beds 3 baths2,015 sq. ft.107 Walker Street, Swansea, MA 02777
MLS# 1401734Listed by: BLU SKY REAL ESTATE

