26 Fowler St, Upton, MA 01568
Local realty services provided by:Cohn & Company ERA Powered
26 Fowler St,Upton, MA 01568
$575,000
- 2 Beds
- 2 Baths
- 1,632 sq. ft.
- Single family
- Active
Upcoming open houses
- Sun, Sep 1411:00 am - 12:30 pm
Listed by:jennifer french
Office:re/max executive realty
MLS#:73423981
Source:MLSPIN
Price summary
- Price:$575,000
- Price per sq. ft.:$352.33
About this home
Discover an energy-efficient three-story custom home on 1.55 acres of woodland retreat. This envelope-style home uses a double-wall design creating an insulated airspace, reducing heat loss in winter and heat gain in summer for consistent indoor comfort and lower energy costs. Large custom windows fill the open-concept living area with natural light highlighting a cozy wood stove. The kitchen features custom built-ins, pantry, dining area, and generous storage. Lower-level master suite offers his & hers sinks, soaking tub, separate shower, and in-suite laundry. Upper level provides additional bedroom, family room, office, and full bath. Dedicated custom home office is perfect for remote work. Exterior includes built-in outdoor storage, garage, nearby trails and conservation. 3-bedroom septic allows future expansion. Mini splits in a few rooms. Ideally located near Upton Center, I-495 & Mass Pike—schedule a showing today!
Contact an agent
Home facts
- Year built:1983
- Listing ID #:73423981
- Updated:September 08, 2025 at 07:14 AM
Rooms and interior
- Bedrooms:2
- Total bathrooms:2
- Full bathrooms:2
- Living area:1,632 sq. ft.
Heating and cooling
- Cooling:Ductless
- Heating:Ductless, Electric, Electric Baseboard, Wood Stove
Structure and exterior
- Roof:Shingle
- Year built:1983
- Building area:1,632 sq. ft.
- Lot area:1.55 Acres
Utilities
- Water:Private
- Sewer:Private Sewer, Public Sewer
Finances and disclosures
- Price:$575,000
- Price per sq. ft.:$352.33
- Tax amount:$8,062 (2025)
New listings near 26 Fowler St
- Open Sat, 12 to 2pmNew
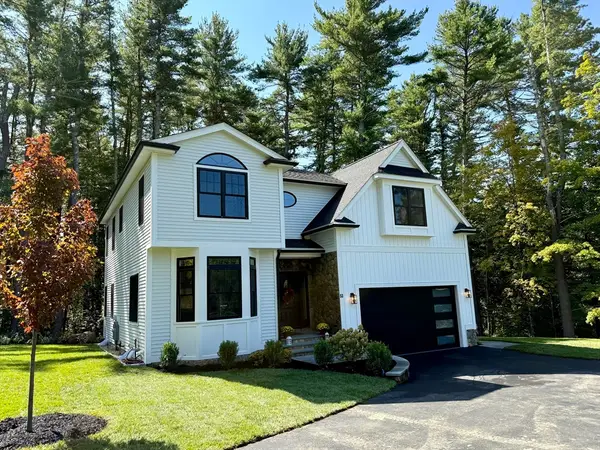 $1,300,000Active4 beds 5 baths3,515 sq. ft.
$1,300,000Active4 beds 5 baths3,515 sq. ft.53 Cider Mill Lane, Upton, MA 01568
MLS# 73429408Listed by: Suburban Lifestyle Real Estate - Open Sat, 12 to 2pmNew
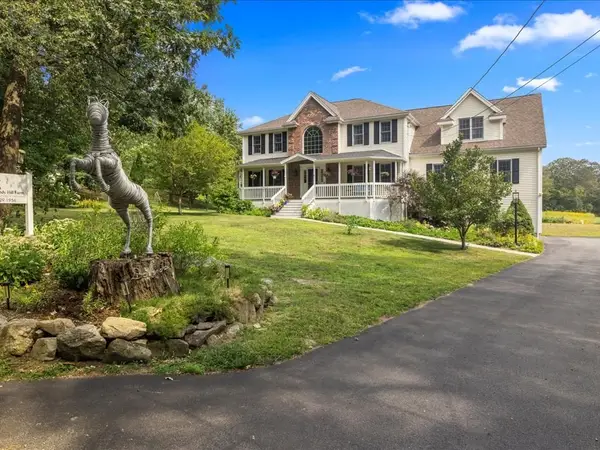 $1,125,000Active4 beds 3 baths3,260 sq. ft.
$1,125,000Active4 beds 3 baths3,260 sq. ft.6 Wood St, Upton, MA 01568
MLS# 73428709Listed by: Mathieu Newton Sotheby's International Realty - Open Sun, 12 to 2pmNew
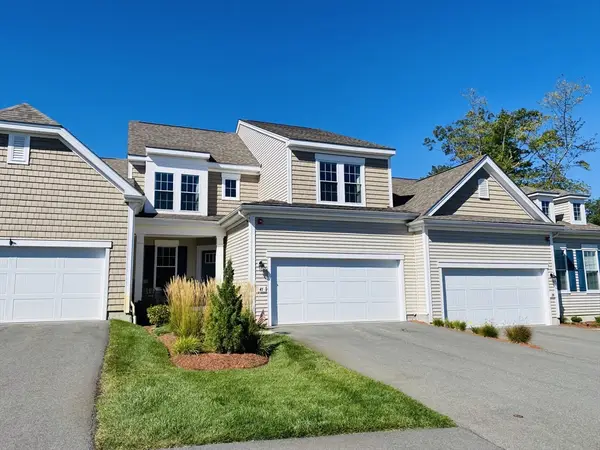 $699,000Active2 beds 3 baths1,875 sq. ft.
$699,000Active2 beds 3 baths1,875 sq. ft.41 Shannon Way #41, Upton, MA 01568
MLS# 73427373Listed by: The Greene Realty Group - New
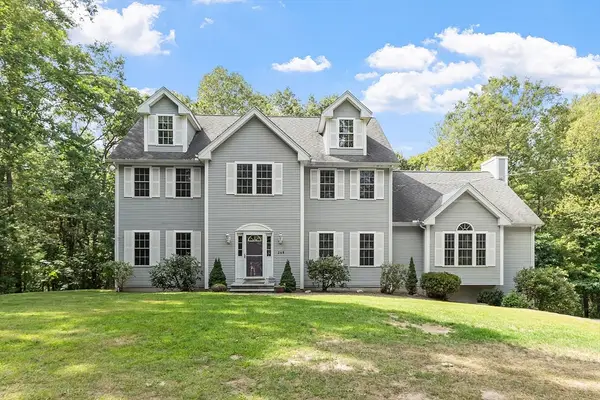 $699,000Active4 beds 3 baths3,048 sq. ft.
$699,000Active4 beds 3 baths3,048 sq. ft.268 North St, Upton, MA 01568
MLS# 73426238Listed by: Keller Williams Realty North Central - New
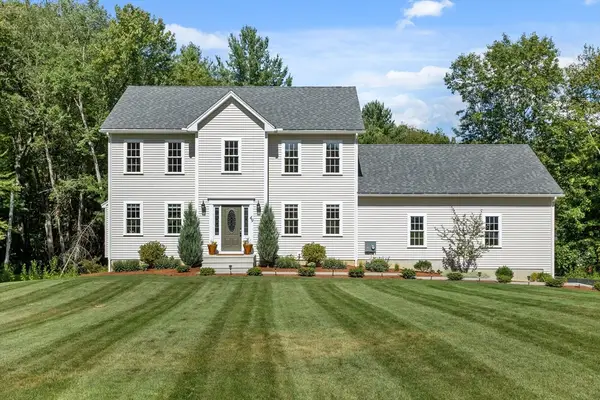 $769,900Active4 beds 4 baths2,604 sq. ft.
$769,900Active4 beds 4 baths2,604 sq. ft.49 Warren St, Upton, MA 01568
MLS# 73425979Listed by: Keller Williams Realty Boston Northwest - Open Sun, 12 to 1:30pmNew
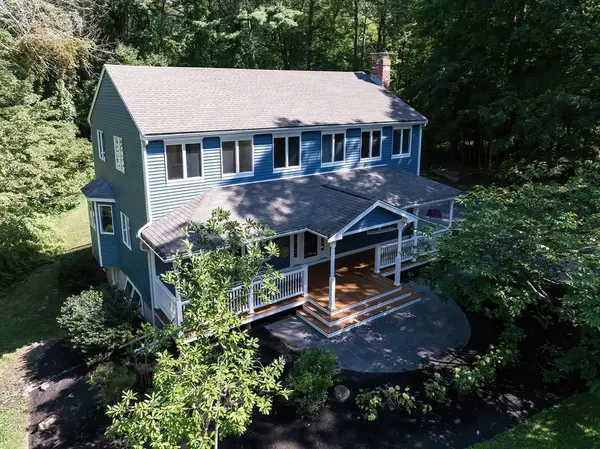 $749,900Active4 beds 3 baths2,872 sq. ft.
$749,900Active4 beds 3 baths2,872 sq. ft.10 Prospect St, Upton, MA 01568
MLS# 73425812Listed by: Century 21 Custom Home Realty - Open Sun, 10am to 12pmNew
 $459,999Active2 beds 2 baths2,229 sq. ft.
$459,999Active2 beds 2 baths2,229 sq. ft.6 Fieldstone St #6, Upton, MA 01568
MLS# 73423840Listed by: Suburban Lifestyle Real Estate - New
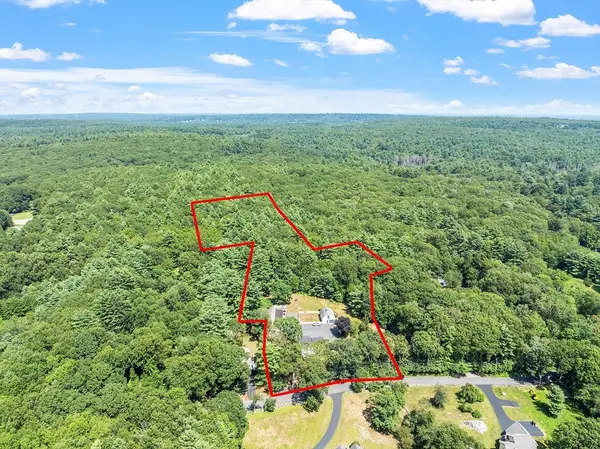 $1,399,000Active11.97 Acres
$1,399,000Active11.97 Acres130 South St, Upton, MA 01568
MLS# 73423663Listed by: Equine Homes Real Estate, LLC 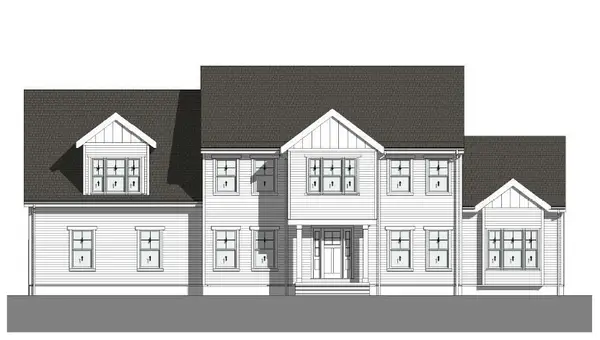 $949,900Active4 beds 3 baths2,714 sq. ft.
$949,900Active4 beds 3 baths2,714 sq. ft.11 West Main St, Upton, MA 01568
MLS# 73422844Listed by: Northeast Realty + Co.
