53 Cider Mill Lane, Upton, MA 01568
Local realty services provided by:ERA Hart Sargis-Breen Real Estate
53 Cider Mill Lane,Upton, MA 01568
$1,300,000
- 4 Beds
- 5 Baths
- 3,515 sq. ft.
- Single family
- Active
Listed by:five star homes team
Office:suburban lifestyle real estate
MLS#:73429408
Source:MLSPIN
Price summary
- Price:$1,300,000
- Price per sq. ft.:$369.84
About this home
Stunning new custom-built contemporary colonial with sleek finishes and thoughtful design. The chef’s kitchen shines with quartz counters, stainless appliances, vent hood, under-cabinet lighting, and an abundance of cabinetry. Sun-filled open floor plan with gleaming hardwoods flows seamlessly throughout. Four spacious bedrooms and 4.5 baths including a luxurious primary suite complete with soaking tub, a walk-in shower and its own balcony. The finished walkout basement adds versatile living space and a stylish 3/4 bath. Step outside to a private paver patio, professional landscaping, and irrigation. Even the garage was carefully finished with an EV charging connection and room for extra storage. Every detail was crafted with care—this masterpiece is ready for its first owner. Isn't it time to make Upton your new home!
Contact an agent
Home facts
- Year built:2025
- Listing ID #:73429408
- Updated:September 15, 2025 at 10:29 AM
Rooms and interior
- Bedrooms:4
- Total bathrooms:5
- Full bathrooms:4
- Half bathrooms:1
- Living area:3,515 sq. ft.
Heating and cooling
- Cooling:3 Cooling Zones, Central Air
- Heating:Central, Forced Air, Propane
Structure and exterior
- Roof:Shingle
- Year built:2025
- Building area:3,515 sq. ft.
Schools
- High school:Nipmuc
- Middle school:Miscoe Hill
- Elementary school:Memorial
Utilities
- Water:Private
- Sewer:Private Sewer
Finances and disclosures
- Price:$1,300,000
- Price per sq. ft.:$369.84
- Tax amount:$3,919 (2025)
New listings near 53 Cider Mill Lane
- New
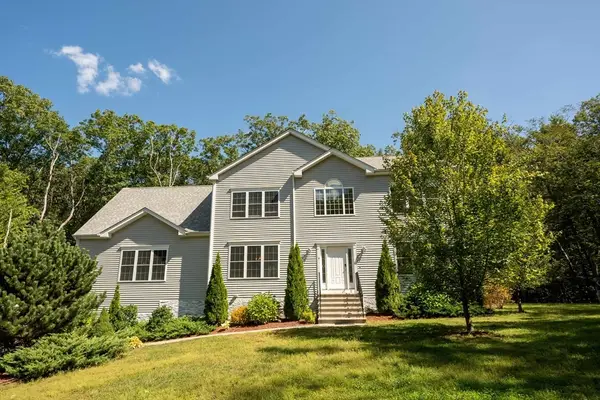 $875,000Active3 beds 3 baths2,536 sq. ft.
$875,000Active3 beds 3 baths2,536 sq. ft.4 Farrar Rd, Upton, MA 01568
MLS# 73430563Listed by: Realty Executives Boston West - New
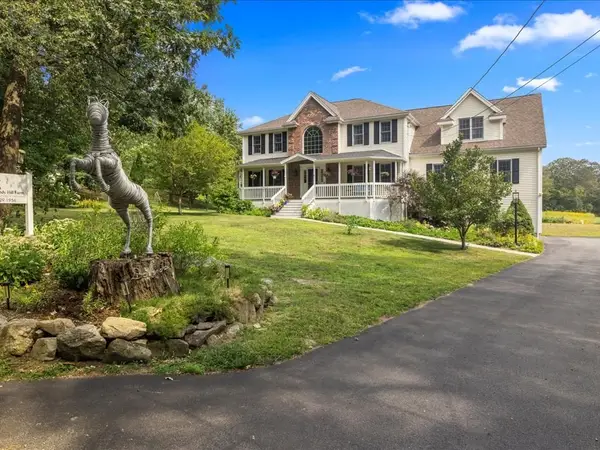 $1,125,000Active4 beds 3 baths3,260 sq. ft.
$1,125,000Active4 beds 3 baths3,260 sq. ft.6 Wood St, Upton, MA 01568
MLS# 73428709Listed by: Mathieu Newton Sotheby's International Realty - New
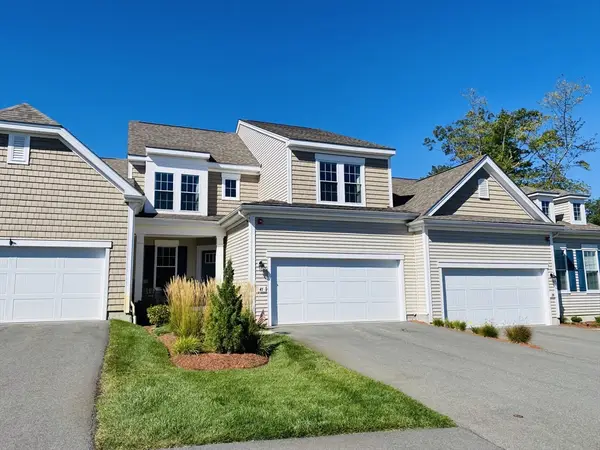 $699,000Active2 beds 3 baths1,875 sq. ft.
$699,000Active2 beds 3 baths1,875 sq. ft.41 Shannon Way #41, Upton, MA 01568
MLS# 73427373Listed by: The Greene Realty Group - New
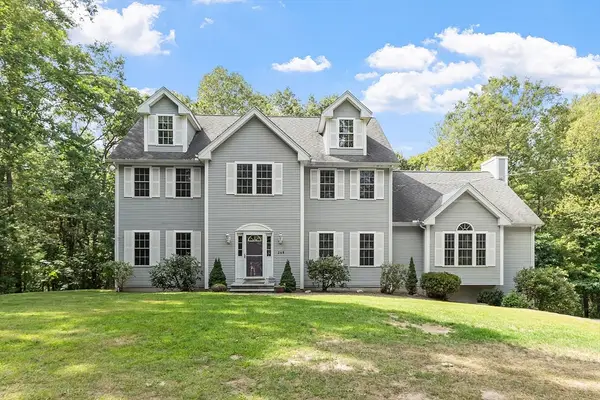 $699,000Active4 beds 3 baths3,048 sq. ft.
$699,000Active4 beds 3 baths3,048 sq. ft.268 North St, Upton, MA 01568
MLS# 73426238Listed by: Keller Williams Realty North Central - New
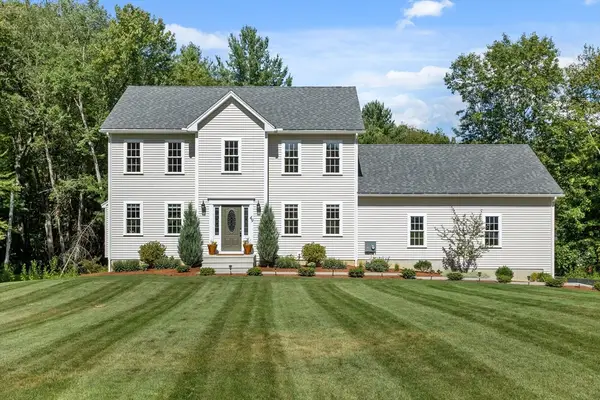 $769,900Active4 beds 4 baths2,604 sq. ft.
$769,900Active4 beds 4 baths2,604 sq. ft.49 Warren St, Upton, MA 01568
MLS# 73425979Listed by: Keller Williams Realty Boston Northwest - New
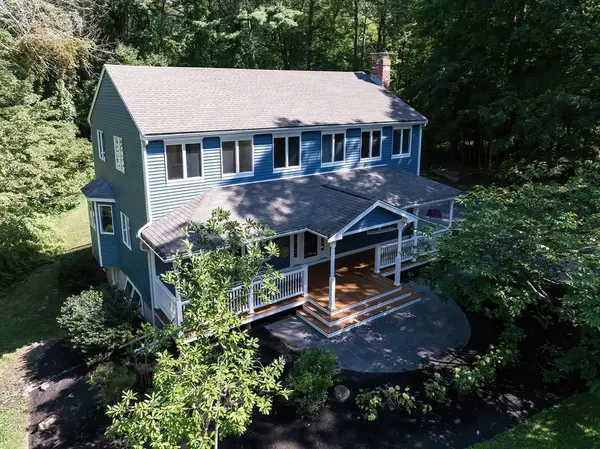 $749,900Active4 beds 3 baths2,872 sq. ft.
$749,900Active4 beds 3 baths2,872 sq. ft.10 Prospect St, Upton, MA 01568
MLS# 73425812Listed by: Century 21 Custom Home Realty  $575,000Active2 beds 2 baths1,632 sq. ft.
$575,000Active2 beds 2 baths1,632 sq. ft.26 Fowler St, Upton, MA 01568
MLS# 73423981Listed by: RE/MAX Executive Realty $459,999Active2 beds 2 baths2,229 sq. ft.
$459,999Active2 beds 2 baths2,229 sq. ft.6 Fieldstone St #6, Upton, MA 01568
MLS# 73423840Listed by: Suburban Lifestyle Real Estate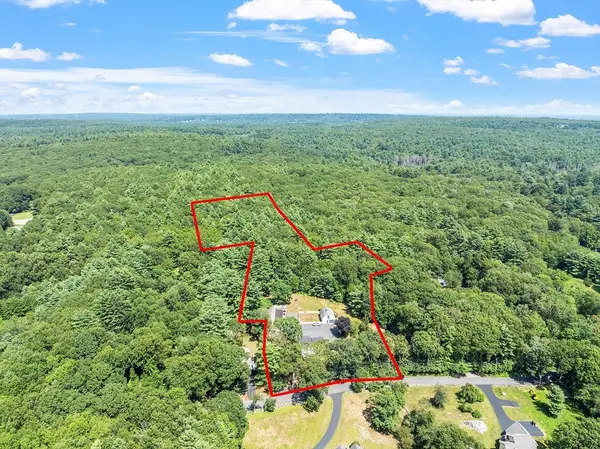 $1,399,000Active11.97 Acres
$1,399,000Active11.97 Acres130 South St, Upton, MA 01568
MLS# 73423663Listed by: Equine Homes Real Estate, LLC
