124 Gregory St, Waltham, MA 02451
Local realty services provided by:ERA Cape Real Estate
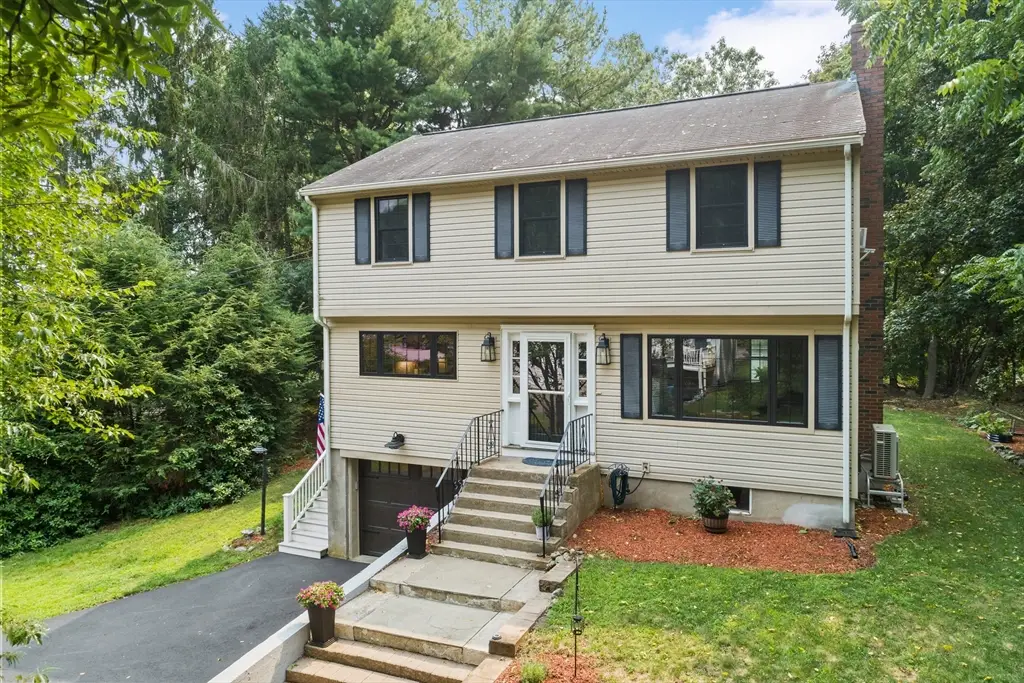

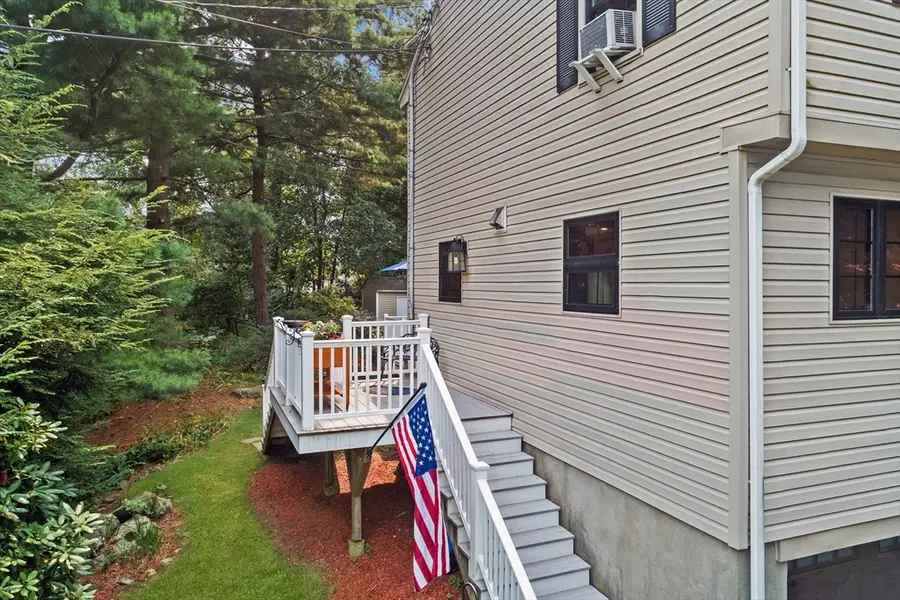
Upcoming open houses
- Sat, Aug 1611:00 am - 12:30 pm
Listed by:deb forte
Office:century 21 north east
MLS#:73416588
Source:MLSPIN
Price summary
- Price:$985,000
- Price per sq. ft.:$525.33
About this home
Fabulous Colonial in desirable Lincoln Heights! This home boasts sleek, modern black framed windows that give the exterior a striking, contemporary edge. The heart of this home is the custom-designed kitchen, featuring abundant cabinetry, a pantry, a sprawling center island, beautiful tile flooring, and a cozy built-in seating area perfect for putting on coats and boots. Sliders open to a deck and a very private, spacious backyard, ideal for entertaining. The front-to-back living room with fireplace offers a warm, inviting space to relax and a ¾ bath. Upstairs, you'll find four spacious bedrooms with hardwood floors and a full bath. The finished lower level adds flexible space for a home office, playroom, or gym, as well as a laundry area with a custom snack bar. Mini-split on 1st floor provides year-round comfort, and the garage has been converted into a workshop/gym. Convenient to Prospect Hill park, trails, Shopping, Public Transportation, and minutes from 95, 90, and Route 2.
Contact an agent
Home facts
- Year built:1975
- Listing Id #:73416588
- Updated:August 14, 2025 at 10:28 AM
Rooms and interior
- Bedrooms:4
- Total bathrooms:2
- Full bathrooms:2
- Living area:1,875 sq. ft.
Heating and cooling
- Cooling:Ductless, Window Unit(s)
- Heating:Baseboard, Oil
Structure and exterior
- Roof:Shingle
- Year built:1975
- Building area:1,875 sq. ft.
- Lot area:0.17 Acres
Utilities
- Water:Public
- Sewer:Public Sewer
Finances and disclosures
- Price:$985,000
- Price per sq. ft.:$525.33
- Tax amount:$6,658 (2025)
New listings near 124 Gregory St
- Open Sat, 12 to 1:30pmNew
 $989,000Active3 beds 3 baths2,366 sq. ft.
$989,000Active3 beds 3 baths2,366 sq. ft.38 Lake, Waltham, MA 02451
MLS# 73417851Listed by: Coldwell Banker Realty - Waltham - Open Sat, 12 to 1:30pmNew
 $599,000Active2 beds 2 baths930 sq. ft.
$599,000Active2 beds 2 baths930 sq. ft.255 Winter St #302, Waltham, MA 02451
MLS# 73417823Listed by: Compass - Open Sat, 12 to 1:30pmNew
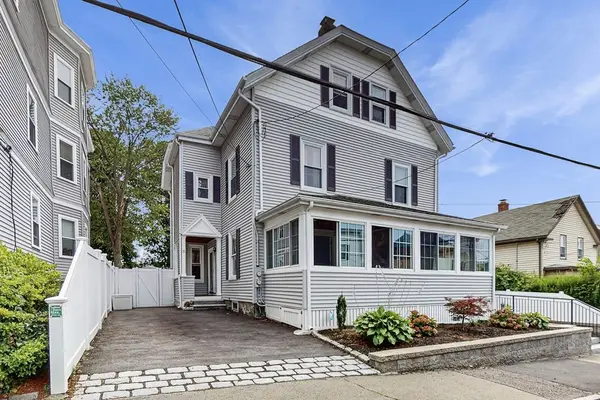 $888,888Active4 beds 3 baths2,260 sq. ft.
$888,888Active4 beds 3 baths2,260 sq. ft.15 Robbins St #15, Waltham, MA 02453
MLS# 73417581Listed by: Hillman Homes - Open Fri, 11am to 12:30pmNew
 $789,000Active2 beds 4 baths2,010 sq. ft.
$789,000Active2 beds 4 baths2,010 sq. ft.186 Bishops Forest Dr #186, Waltham, MA 02452
MLS# 73417447Listed by: Barrett Sotheby's International Realty - New
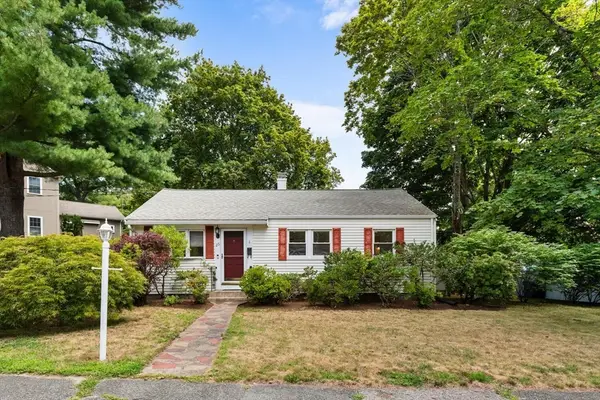 $649,900Active2 beds 2 baths1,054 sq. ft.
$649,900Active2 beds 2 baths1,054 sq. ft.25 Mountain Rd, Waltham, MA 02451
MLS# 73416600Listed by: RE/MAX On the Charles - New
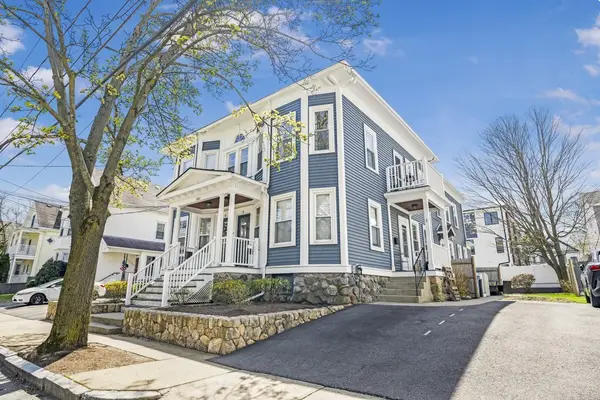 $599,900Active2 beds 1 baths855 sq. ft.
$599,900Active2 beds 1 baths855 sq. ft.181 Robbins Street #1, Waltham, MA 02453
MLS# 73416101Listed by: RE/MAX Preferred Properties - New
 $425,000Active2 beds 1 baths731 sq. ft.
$425,000Active2 beds 1 baths731 sq. ft.1105 Lexington Street #7/Bldg5, Waltham, MA 02452
MLS# 73415298Listed by: Thalia Tringo & Associates Real Estate, Inc. - New
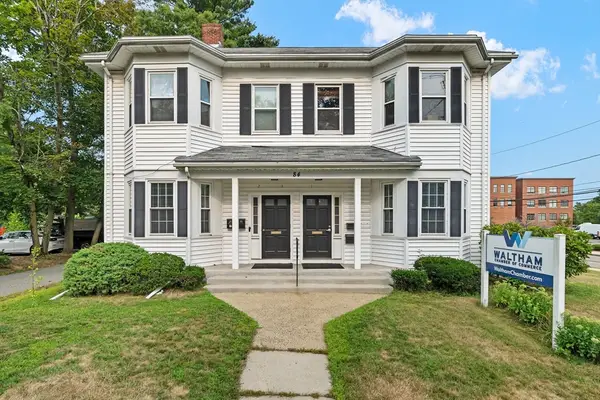 $449,000Active1 beds 1 baths856 sq. ft.
$449,000Active1 beds 1 baths856 sq. ft.84 South St #3, Waltham, MA 02453
MLS# 73414891Listed by: Shilalis Real Estate - Open Sat, 12 to 2pmNew
 $1,100,000Active4 beds 3 baths3,427 sq. ft.
$1,100,000Active4 beds 3 baths3,427 sq. ft.457 Lincoln Street, Waltham, MA 02451
MLS# 73414715Listed by: Unlock Real Estate

