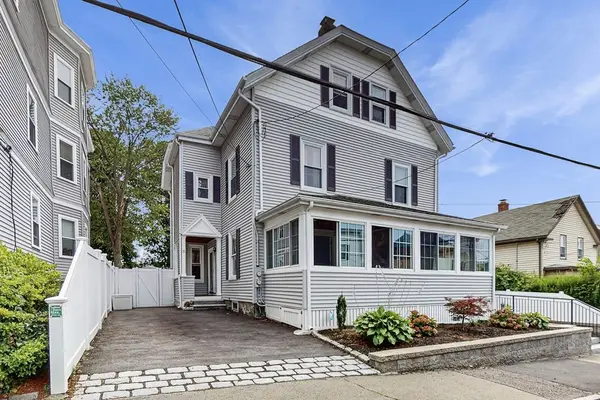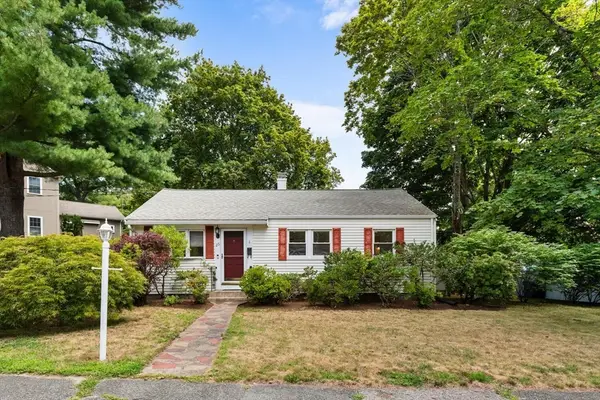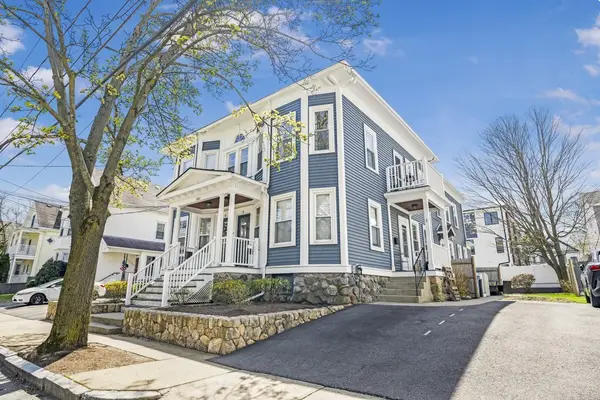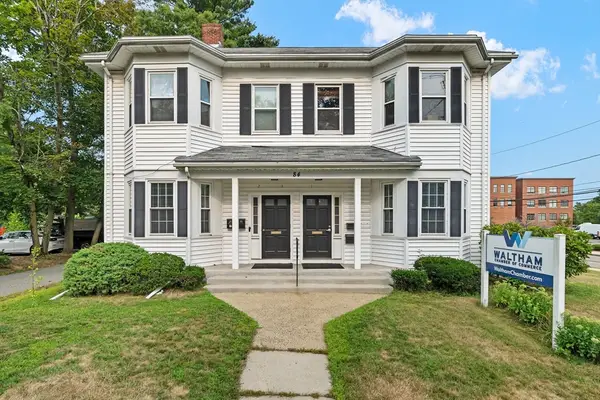186 Bishops Forest Dr #186, Waltham, MA 02452
Local realty services provided by:ERA Key Realty Services



186 Bishops Forest Dr #186,Waltham, MA 02452
$789,000
- 2 Beds
- 4 Baths
- 2,010 sq. ft.
- Condominium
- Active
Upcoming open houses
- Fri, Aug 1511:00 am - 12:30 pm
- Sat, Aug 1612:30 pm - 02:00 pm
- Sun, Aug 1712:30 pm - 02:00 pm
Listed by:jacquelyn hawkinson
Office:barrett sotheby's international realty
MLS#:73417447
Source:MLSPIN
Price summary
- Price:$789,000
- Price per sq. ft.:$392.54
- Monthly HOA dues:$635
About this home
Discover the quiet luxury of this renovated Jeffrey-style unit at sought-after Bishops Forest. The high-end kitchen features exceptional granite countertops, Subzero refrigerator, Bertazzoni induction stovetop, Bosch under-counter oven and dishwasher, a built-in table and high-quality maple cabinets. There are heated granite floors in the kitchen, foyer and upstairs baths plus lovely maple floors on the first and second floors. The open-plan living room/dining room leads to a deck with glorious sunset views. Upstairs, both the primary bedroom and second bedroom/office have renovated ensuite bathrooms. The walk-out lower level is an unexpected at-home retreat with a Finnish sauna, custom storage cabinetry, a marble-clad bathroom with multi-jetted shower and an open multi-purpose room leading to a patio. With a community pool, tennis, pickleball, easy access to walking trails and the YMCA, shops and restaurants, Bishops Forest offers a stylish, easy lifestyle.
Contact an agent
Home facts
- Year built:1994
- Listing Id #:73417447
- Updated:August 14, 2025 at 12:18 PM
Rooms and interior
- Bedrooms:2
- Total bathrooms:4
- Full bathrooms:3
- Half bathrooms:1
- Living area:2,010 sq. ft.
Heating and cooling
- Cooling:1 Cooling Zone, Central Air, Heat Pump
- Heating:Electric, Electric Baseboard, Forced Air, Heat Pump, Unit Control
Structure and exterior
- Roof:Shingle
- Year built:1994
- Building area:2,010 sq. ft.
Schools
- High school:Whs
- Middle school:Kennedy
- Elementary school:Northeast
Utilities
- Water:Public
- Sewer:Public Sewer
Finances and disclosures
- Price:$789,000
- Price per sq. ft.:$392.54
- Tax amount:$7,179 (2025)
New listings near 186 Bishops Forest Dr #186
- Open Sat, 12 to 1:30pmNew
 $989,000Active3 beds 3 baths2,366 sq. ft.
$989,000Active3 beds 3 baths2,366 sq. ft.38 Lake, Waltham, MA 02451
MLS# 73417851Listed by: Coldwell Banker Realty - Waltham - Open Sat, 12 to 1:30pmNew
 $599,000Active2 beds 2 baths930 sq. ft.
$599,000Active2 beds 2 baths930 sq. ft.255 Winter St #302, Waltham, MA 02451
MLS# 73417823Listed by: Compass - Open Sat, 12 to 1:30pmNew
 $888,888Active4 beds 3 baths2,260 sq. ft.
$888,888Active4 beds 3 baths2,260 sq. ft.15 Robbins St #15, Waltham, MA 02453
MLS# 73417581Listed by: Hillman Homes - Open Sat, 11am to 12:30pmNew
 $985,000Active4 beds 2 baths1,875 sq. ft.
$985,000Active4 beds 2 baths1,875 sq. ft.124 Gregory St, Waltham, MA 02451
MLS# 73416588Listed by: Century 21 North East - New
 $649,900Active2 beds 2 baths1,054 sq. ft.
$649,900Active2 beds 2 baths1,054 sq. ft.25 Mountain Rd, Waltham, MA 02451
MLS# 73416600Listed by: RE/MAX On the Charles - New
 $599,900Active2 beds 1 baths855 sq. ft.
$599,900Active2 beds 1 baths855 sq. ft.181 Robbins Street #1, Waltham, MA 02453
MLS# 73416101Listed by: RE/MAX Preferred Properties - New
 $425,000Active2 beds 1 baths731 sq. ft.
$425,000Active2 beds 1 baths731 sq. ft.1105 Lexington Street #7/Bldg5, Waltham, MA 02452
MLS# 73415298Listed by: Thalia Tringo & Associates Real Estate, Inc. - New
 $449,000Active1 beds 1 baths856 sq. ft.
$449,000Active1 beds 1 baths856 sq. ft.84 South St #3, Waltham, MA 02453
MLS# 73414891Listed by: Shilalis Real Estate - Open Sat, 12 to 2pmNew
 $1,100,000Active4 beds 3 baths3,427 sq. ft.
$1,100,000Active4 beds 3 baths3,427 sq. ft.457 Lincoln Street, Waltham, MA 02451
MLS# 73414715Listed by: Unlock Real Estate

