3 | 9 Ravine Road, Wellesley, MA 02481
Local realty services provided by:ERA Millennium Real Estate
3 | 9 Ravine Road,Wellesley, MA 02481
$8,490,000
- 6 Beds
- 11 Baths
- 11,686 sq. ft.
- Single family
- Active
Listed by:the lara & chelsea collaborative
Office:coldwell banker realty - wellesley
MLS#:73427632
Source:MLSPIN
Price summary
- Price:$8,490,000
- Price per sq. ft.:$726.51
About this home
Discover the private compound you thought you'd never find - a hidden treasure in Wellesley Farms. This elusive signature property, with luxury amenities & a prime location, includes an exquisite primary residence, and an indoor outdoor clubhouse/sports complex, with state of the art facilities. Set amidst over an acre and a half of lush landscaped manicured grounds, including patios, putting green, golf simulator, illuminated sports court & gardens, this is an offering where elevated living meets a relaxed lifestyle. Imagined & constructed over many years, the homeowners vision for this one of a kind compound was brought to life by a preeminent architect & builder. Unprecedented custom millwork & craftsmanship throughout, coupled with exceptional interior design, every inch of this unique compound has been beautifully curated. Only once in a lifetime does a property of this caliber become available, an unparalleled experience
Contact an agent
Home facts
- Year built:2016
- Listing ID #:73427632
- Updated:September 12, 2025 at 10:30 AM
Rooms and interior
- Bedrooms:6
- Total bathrooms:11
- Full bathrooms:7
- Half bathrooms:4
- Living area:11,686 sq. ft.
Heating and cooling
- Cooling:Central Air
- Heating:Central
Structure and exterior
- Roof:Shingle
- Year built:2016
- Building area:11,686 sq. ft.
- Lot area:1.51 Acres
Schools
- High school:Whs
- Middle school:Wms
- Elementary school:Wps
Utilities
- Water:Public
- Sewer:Public Sewer
Finances and disclosures
- Price:$8,490,000
- Price per sq. ft.:$726.51
- Tax amount:$106,460 (2025)
New listings near 3 | 9 Ravine Road
- Open Sun, 1 to 3pmNew
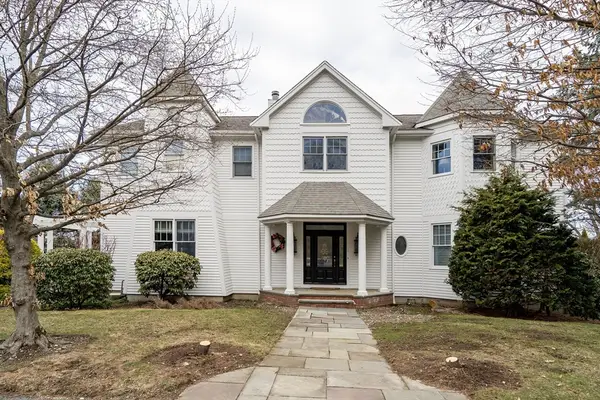 $2,590,000Active5 beds 5 baths5,261 sq. ft.
$2,590,000Active5 beds 5 baths5,261 sq. ft.1 Clock Tower Drive, Wellesley, MA 02481
MLS# 73430336Listed by: Dreamega International Realty LLC - Open Sun, 12 to 2pmNew
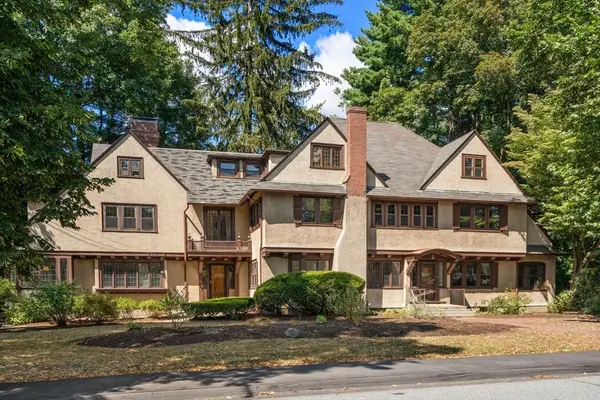 $2,700,000Active8 beds 5 baths5,559 sq. ft.
$2,700,000Active8 beds 5 baths5,559 sq. ft.9-11 Hampden Street, Wellesley, MA 02482
MLS# 73430252Listed by: eXp Realty - Open Sun, 1:30 to 3pmNew
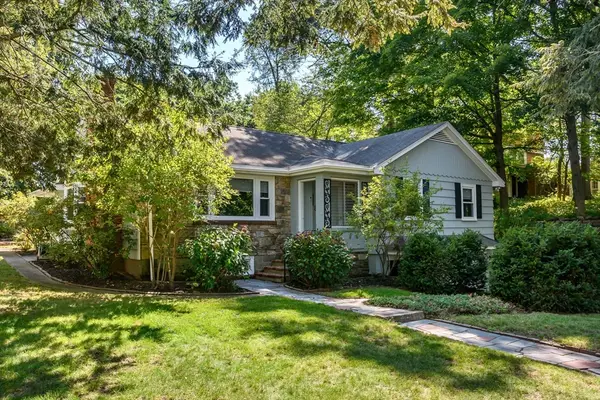 $1,275,000Active3 beds 2 baths2,421 sq. ft.
$1,275,000Active3 beds 2 baths2,421 sq. ft.206-R Cedar Street, Wellesley, MA 02481
MLS# 73430099Listed by: MGS Group Real Estate LTD - Wellesley - New
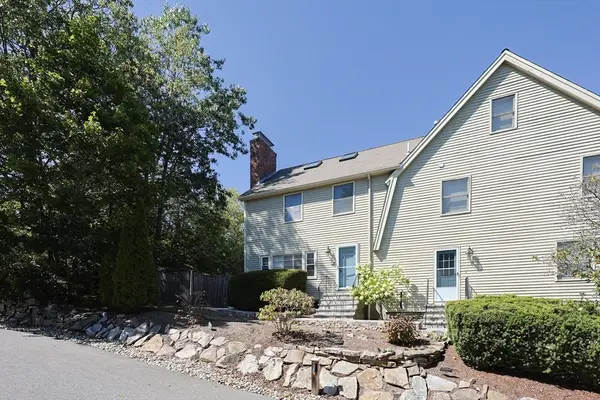 $1,129,000Active2 beds 2 baths1,739 sq. ft.
$1,129,000Active2 beds 2 baths1,739 sq. ft.26B Pleasant St #B, Wellesley, MA 02482
MLS# 73429546Listed by: Coldwell Banker Realty - Brookline - Open Sat, 12:30 to 2pmNew
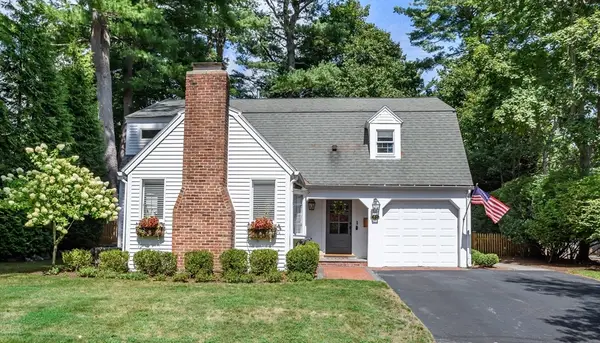 $1,950,000Active4 beds 4 baths2,993 sq. ft.
$1,950,000Active4 beds 4 baths2,993 sq. ft.53 Mayo Rd, Wellesley, MA 02482
MLS# 73429402Listed by: Rutledge Properties - Open Sun, 11:30am to 1:30pmNew
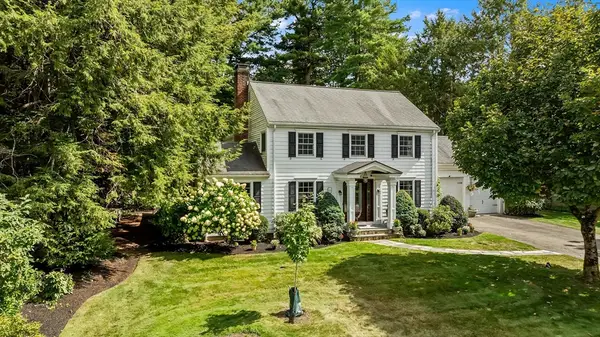 $2,395,000Active4 beds 3 baths3,144 sq. ft.
$2,395,000Active4 beds 3 baths3,144 sq. ft.30 Southgate Road, Wellesley, MA 02482
MLS# 73429178Listed by: Advisors Living - Wellesley - Open Sun, 11am to 2pmNew
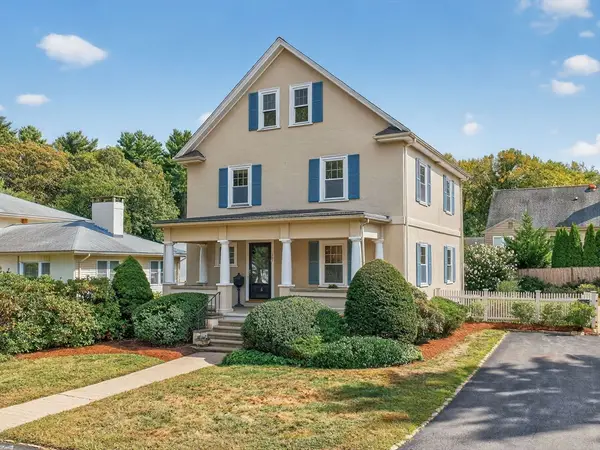 $1,995,000Active6 beds 4 baths3,275 sq. ft.
$1,995,000Active6 beds 4 baths3,275 sq. ft.39 Twitchell St, Wellesley, MA 02482
MLS# 73429208Listed by: Rutledge Properties - Open Sun, 2 to 3:30pmNew
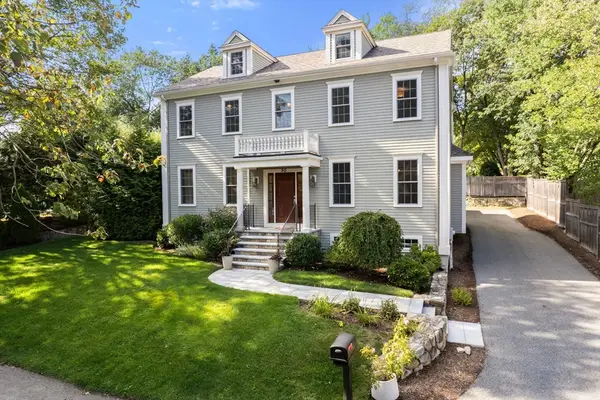 $2,495,000Active4 beds 4 baths3,524 sq. ft.
$2,495,000Active4 beds 4 baths3,524 sq. ft.50 Upson Rd, Wellesley, MA 02482
MLS# 73429146Listed by: Compass - Open Sun, 1 to 3pmNew
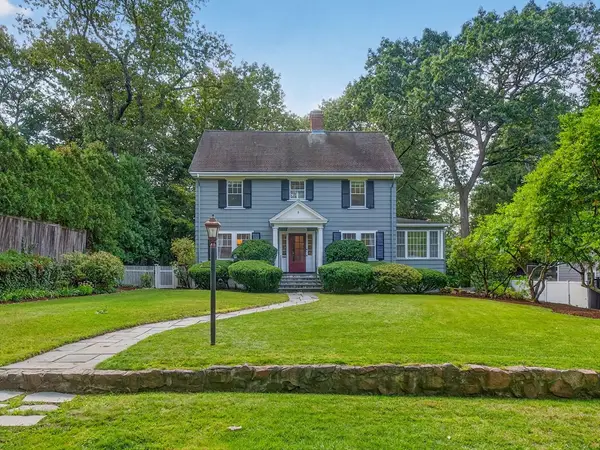 $2,250,000Active5 beds 5 baths2,614 sq. ft.
$2,250,000Active5 beds 5 baths2,614 sq. ft.8 Old Town Rd, Wellesley, MA 02481
MLS# 73429057Listed by: Rutledge Properties - Open Sun, 11am to 12:30pmNew
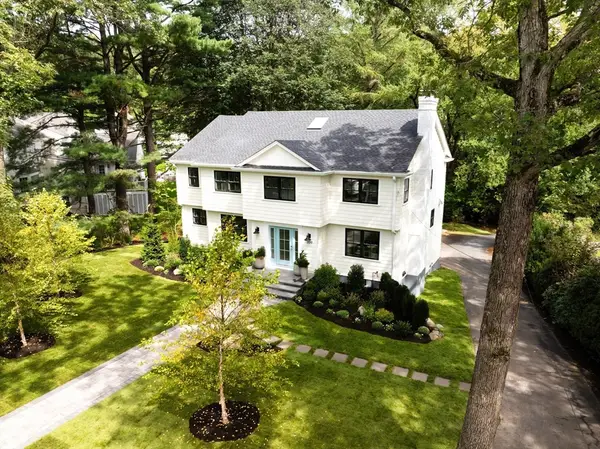 $3,495,000Active6 beds 5 baths4,424 sq. ft.
$3,495,000Active6 beds 5 baths4,424 sq. ft.209 Bristol Rd, Wellesley, MA 02481
MLS# 73428927Listed by: Compass
