56 Ledgeway, Wellesley, MA 02481
Local realty services provided by:ERA Millennium Real Estate
Upcoming open houses
- Sat, Sep 1301:00 pm - 02:30 pm
Listed by:gail lockberg
Office:berkshire hathaway homeservices town and country real estate
MLS#:73423785
Source:MLSPIN
Price summary
- Price:$5,200,000
- Price per sq. ft.:$742.86
About this home
An extraordinary home in Wellesley Farms! A stunning staircase sets the stage for 3 floors of elegant living designed by award winning architect Jan Glysteen and constructed by a premier Wellesley builder .Renovated with incredible attention to detail, custom moldings, wainscoting and coffered ceilings. Amenities include radiant heated floors, heated driveway and patios. Lovely fireplaced living room & inviting garden room. Gracious dining room with built in cabinets. An amazing light filled family room with custom cabinetry. A fireplaced sitting room flanks the family room perfect for cozy club chairs by the fire and casual dining right off the kitchen. The cook’s kitchen is sun splashed w/ a wall of windows overlooking the bluestone patio and mature manicured grounds. Private primary suite, with sitting room, office,& dressing room. Great flexible floor plan w/ 5 additional bedrooms and baths. Lower level wine cellar, media and game rooms, gym & laundry. Words can't describe it all!
Contact an agent
Home facts
- Year built:1983
- Listing ID #:73423785
- Updated:September 08, 2025 at 07:13 AM
Rooms and interior
- Bedrooms:6
- Total bathrooms:9
- Full bathrooms:7
- Half bathrooms:2
- Living area:7,000 sq. ft.
Heating and cooling
- Cooling:5 Cooling Zones, Central Air
- Heating:Baseboard, Central, Forced Air, Humidity Control, Hydronic Floor Heat(Radiant), Natural Gas, Radiant
Structure and exterior
- Roof:Shingle
- Year built:1983
- Building area:7,000 sq. ft.
- Lot area:0.62 Acres
Schools
- High school:W.H.S.
- Middle school:W.M.S.
- Elementary school:Sprague
Utilities
- Water:Public
- Sewer:Public Sewer
Finances and disclosures
- Price:$5,200,000
- Price per sq. ft.:$742.86
- Tax amount:$37,594 (2025)
New listings near 56 Ledgeway
- Open Sat, 11:30am to 1:30pmNew
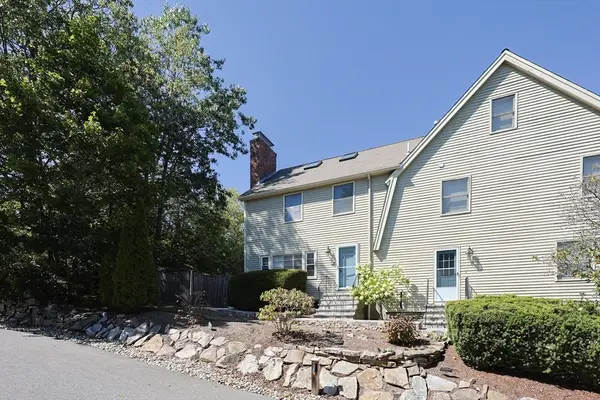 $1,129,000Active2 beds 2 baths1,739 sq. ft.
$1,129,000Active2 beds 2 baths1,739 sq. ft.26B Pleasant St #B, Wellesley, MA 02482
MLS# 73429546Listed by: Coldwell Banker Realty - Brookline - Open Fri, 4:30 to 6pmNew
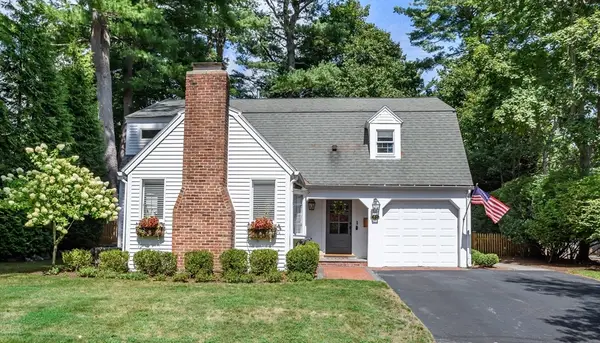 $1,950,000Active4 beds 4 baths2,993 sq. ft.
$1,950,000Active4 beds 4 baths2,993 sq. ft.53 Mayo Rd, Wellesley, MA 02482
MLS# 73429402Listed by: Rutledge Properties - Open Sat, 11:30am to 1:30pmNew
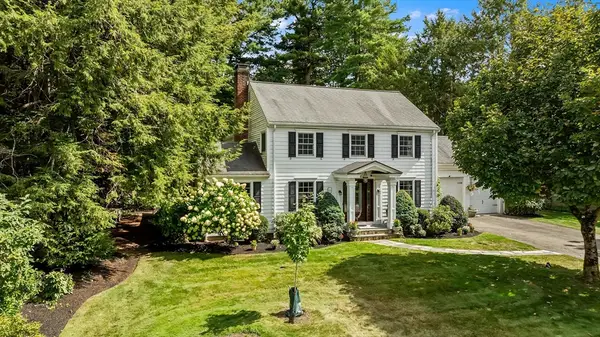 $2,395,000Active4 beds 3 baths3,144 sq. ft.
$2,395,000Active4 beds 3 baths3,144 sq. ft.30 Southgate Road, Wellesley, MA 02482
MLS# 73429178Listed by: Advisors Living - Wellesley - New
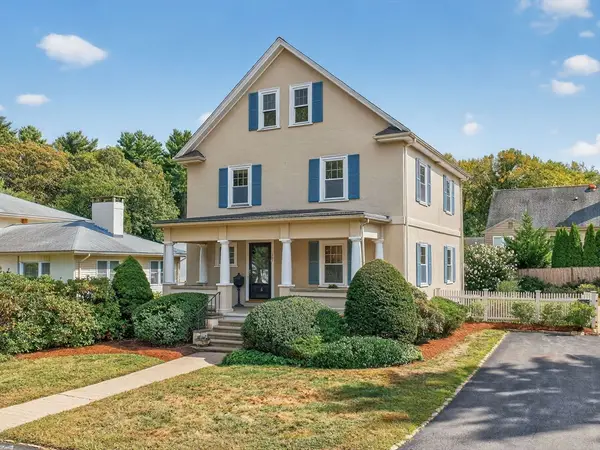 $1,995,000Active6 beds 4 baths3,275 sq. ft.
$1,995,000Active6 beds 4 baths3,275 sq. ft.39 Twitchell St, Wellesley, MA 02482
MLS# 73429208Listed by: Rutledge Properties - Open Sat, 1 to 2:30pmNew
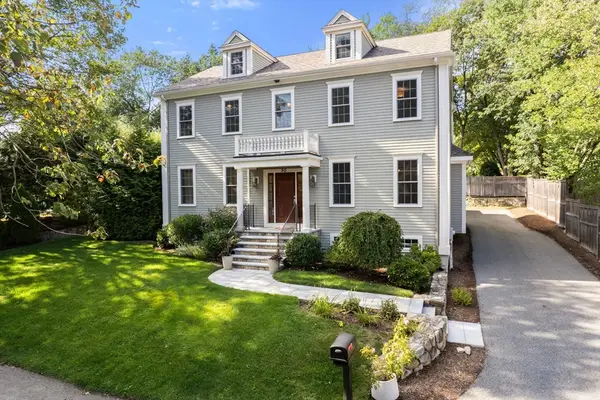 $2,495,000Active4 beds 4 baths3,524 sq. ft.
$2,495,000Active4 beds 4 baths3,524 sq. ft.50 Upson Rd, Wellesley, MA 02482
MLS# 73429146Listed by: Compass - New
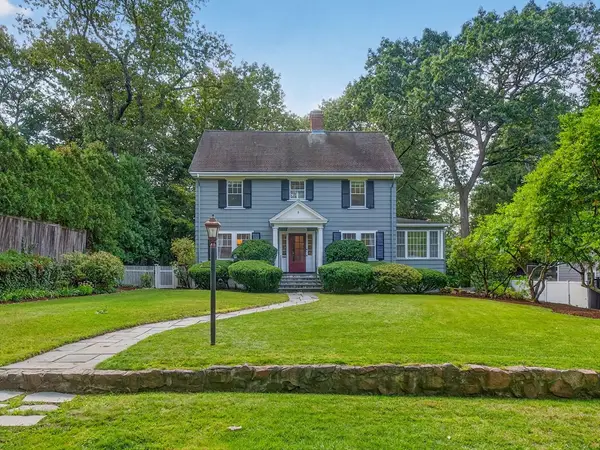 $2,250,000Active5 beds 5 baths2,614 sq. ft.
$2,250,000Active5 beds 5 baths2,614 sq. ft.8 Old Town Rd, Wellesley, MA 02481
MLS# 73429057Listed by: Rutledge Properties - Open Sat, 11am to 12:30pmNew
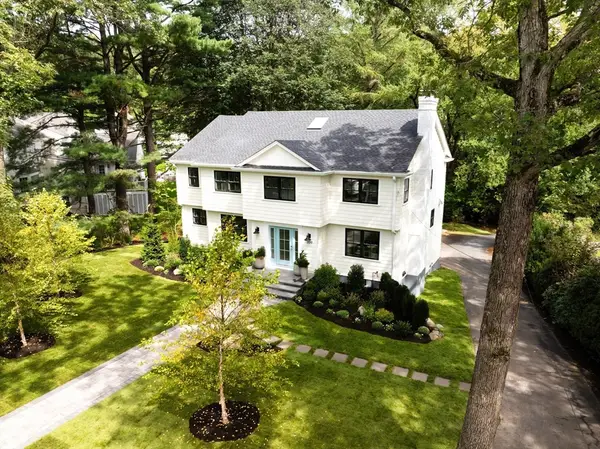 $3,495,000Active6 beds 5 baths4,424 sq. ft.
$3,495,000Active6 beds 5 baths4,424 sq. ft.209 Bristol Rd, Wellesley, MA 02481
MLS# 73428927Listed by: Compass - Open Fri, 4 to 5:30pmNew
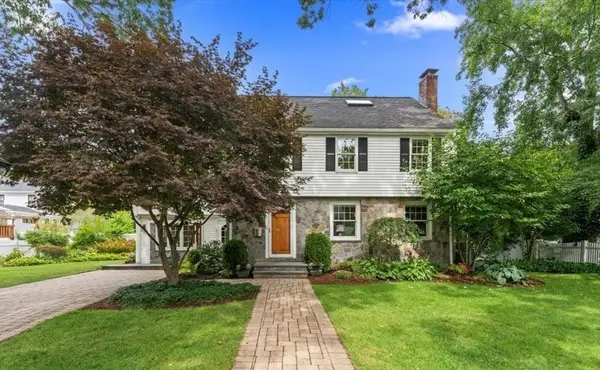 $1,475,000Active4 beds 3 baths2,265 sq. ft.
$1,475,000Active4 beds 3 baths2,265 sq. ft.56 Pine Plain Road, Wellesley, MA 02481
MLS# 73428820Listed by: William Raveis R.E. & Home Services - New
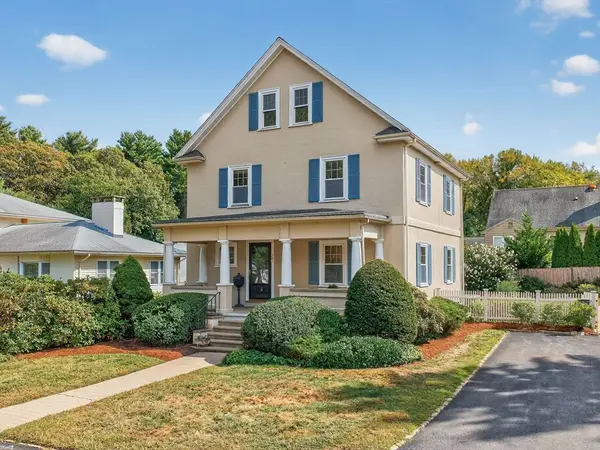 $1,995,000Active4 beds 3 baths2,475 sq. ft.
$1,995,000Active4 beds 3 baths2,475 sq. ft.39 Twitchell St, Wellesley, MA 02482
MLS# 73428834Listed by: Rutledge Properties - Open Fri, 4:30 to 6pmNew
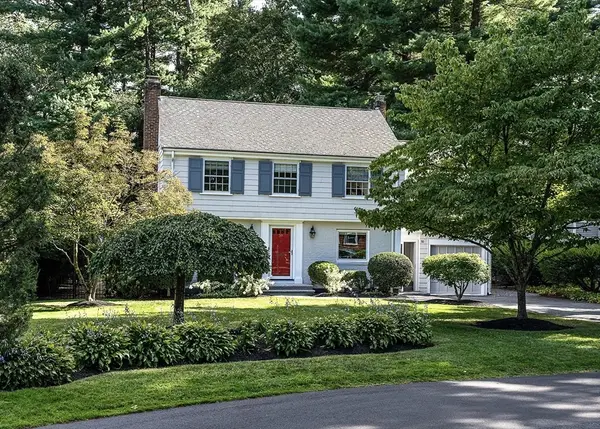 $1,595,000Active4 beds 3 baths2,147 sq. ft.
$1,595,000Active4 beds 3 baths2,147 sq. ft.50 Parker Road, Wellesley, MA 02481
MLS# 73428859Listed by: Coldwell Banker Realty - Wellesley
