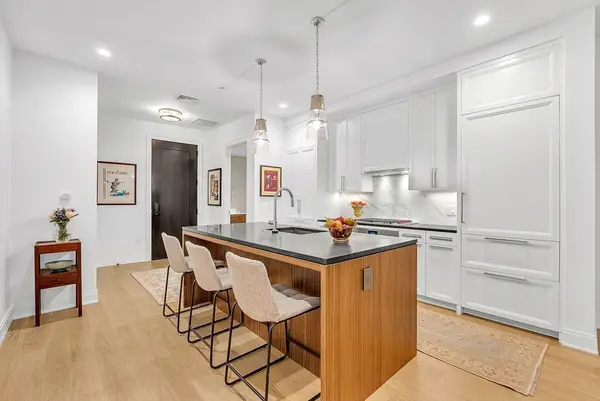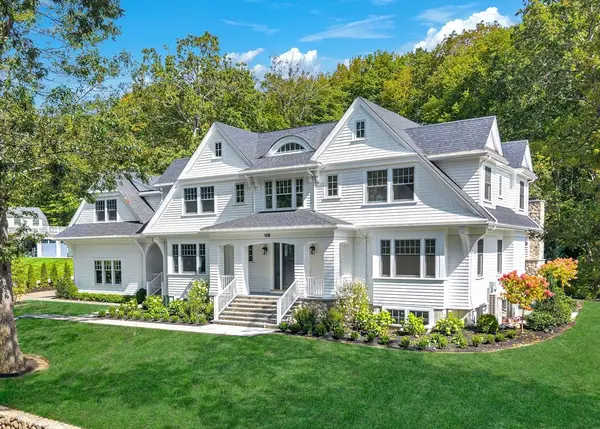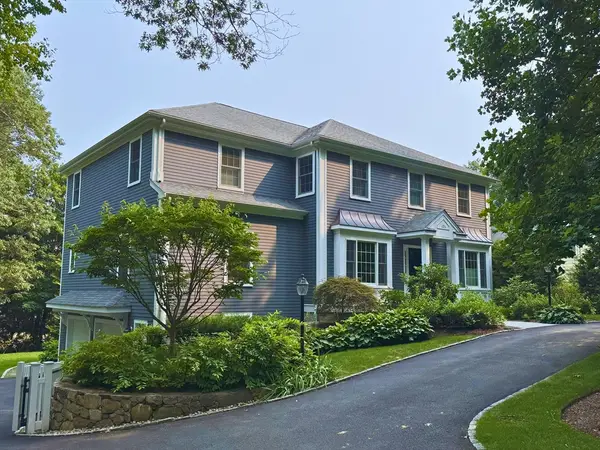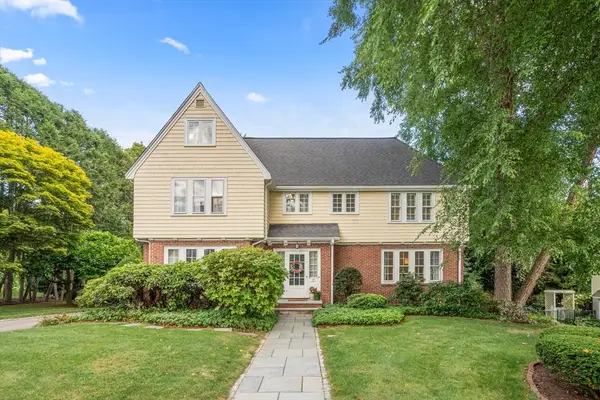75 Grove Street #132, Wellesley, MA 02481
Local realty services provided by:ERA Key Realty Services
75 Grove Street #132,Wellesley, MA 02481
$1,795,000
- 3 Beds
- 2 Baths
- 1,811 sq. ft.
- Condominium
- Active
Listed by:taylor blacker
Office:luxury residential group, llc
MLS#:73436731
Source:MLSPIN
Price summary
- Price:$1,795,000
- Price per sq. ft.:$991.17
- Monthly HOA dues:$1,239
About this home
Masterfully renovated in 2022 with no detail overlooked, this sophisticated 3-bedroom, 2-bath residence offers the epitome of luxury living. Enter through a gracious foyer leading to an expansive living/dining room. The custom chef’s kitchen is a true showpiece, featuring solid walnut cabinetry, quartz island, and top-of-the-line appliances. The lavish primary suite boasts a custom walk-in closet with makeup vanity and a sleek en-suite bathroom. Two additional spacious and sun-filled bedrooms offer an abundance of closet space. Additional highlights include Floor-to-ceiling windows, radiant heated floors, LED lighting, Crestron automated window treatments, custom millwork throughout, extensive closet space including a dedicated storage room, and a private stone patio with lush plantings offering a serene escape. 2 GARAGE PARKING SPACES complete this offering. Wellesley Green features a seasonal pool and security. A short walk to Wellesley Center, Brook Path, library, and Commuter Rail.
Contact an agent
Home facts
- Year built:1973
- Listing ID #:73436731
- Updated:September 29, 2025 at 12:19 PM
Rooms and interior
- Bedrooms:3
- Total bathrooms:2
- Full bathrooms:2
- Living area:1,811 sq. ft.
Heating and cooling
- Cooling:5 Cooling Zones, Central Air
- Heating:Central, Electric
Structure and exterior
- Year built:1973
- Building area:1,811 sq. ft.
Utilities
- Water:Public
- Sewer:Public Sewer
Finances and disclosures
- Price:$1,795,000
- Price per sq. ft.:$991.17
- Tax amount:$13,302 (2025)
New listings near 75 Grove Street #132
- New
 $1,550,000Active1 beds 2 baths1,036 sq. ft.
$1,550,000Active1 beds 2 baths1,036 sq. ft.100 Linden Street #111, Wellesley, MA 02482
MLS# 73435640Listed by: JD Advisors, Inc - New
 $1,245,000Active3 beds 2 baths1,372 sq. ft.
$1,245,000Active3 beds 2 baths1,372 sq. ft.31 Kingsbury St, Wellesley, MA 02481
MLS# 73435446Listed by: Rutledge Properties - New
 $6,495,000Active6 beds 8 baths7,037 sq. ft.
$6,495,000Active6 beds 8 baths7,037 sq. ft.108 Abbott Road, Wellesley, MA 02481
MLS# 73435262Listed by: Columbus and Over Group, LLC - New
 $2,795,000Active5 beds 5 baths4,216 sq. ft.
$2,795,000Active5 beds 5 baths4,216 sq. ft.173 Benvenue Street, Wellesley, MA 02482
MLS# 73435303Listed by: Coldwell Banker Realty - Wellesley - New
 $2,099,000Active4 beds 3 baths3,017 sq. ft.
$2,099,000Active4 beds 3 baths3,017 sq. ft.17 Atwood St, Wellesley, MA 02482
MLS# 73435120Listed by: Compass - New
 $3,395,000Active6 beds 6 baths5,993 sq. ft.
$3,395,000Active6 beds 6 baths5,993 sq. ft.310 Oakland, Wellesley, MA 02481
MLS# 73434730Listed by: Roula Bakis - New
 $1,995,000Active0.51 Acres
$1,995,000Active0.51 Acres33 Boulder Rd, Wellesley, MA 02481
MLS# 73434510Listed by: Rutledge Properties - New
 $3,499,000Active8 beds 8 baths7,000 sq. ft.
$3,499,000Active8 beds 8 baths7,000 sq. ft.20 Oakland Street Front, Wellesley, MA 02481
MLS# 73434429Listed by: Compass - New
 $1,716,650Active2 beds 3 baths1,807 sq. ft.
$1,716,650Active2 beds 3 baths1,807 sq. ft.16 Stearns #108, Wellesley, MA 02482
MLS# 73433897Listed by: Hammond Residential Real Estate
